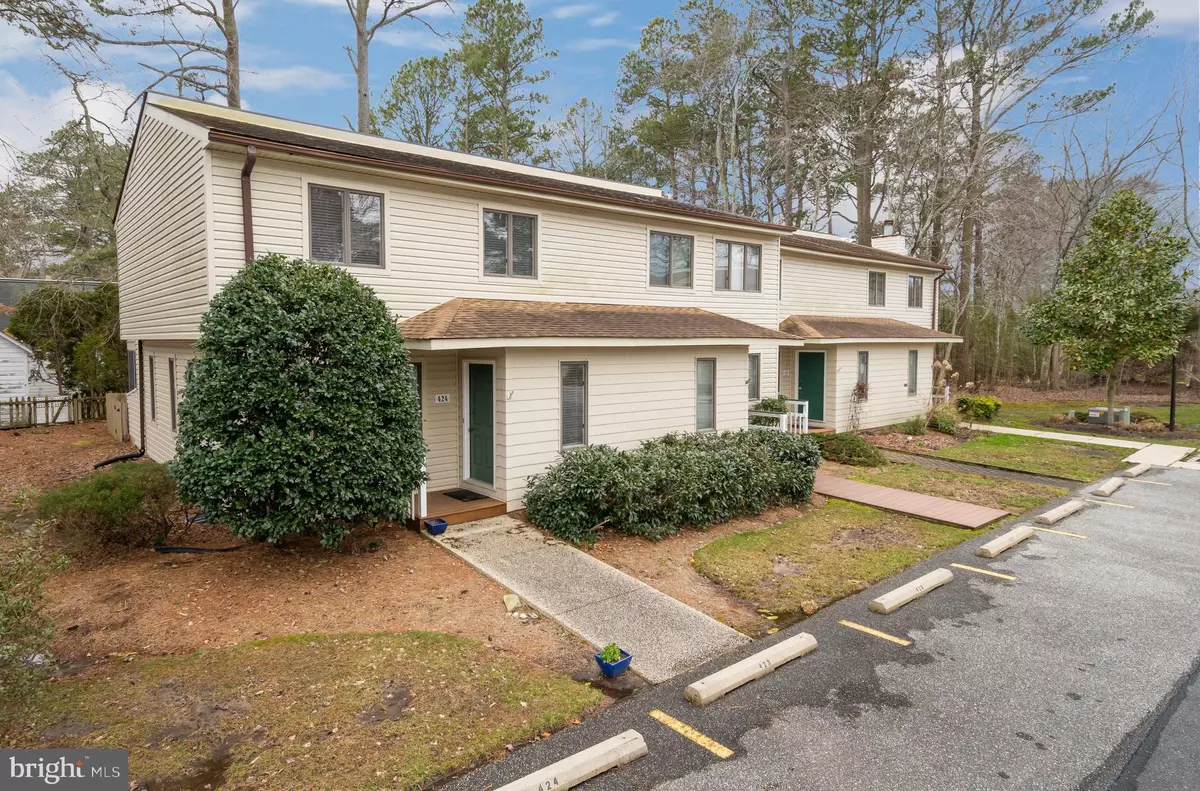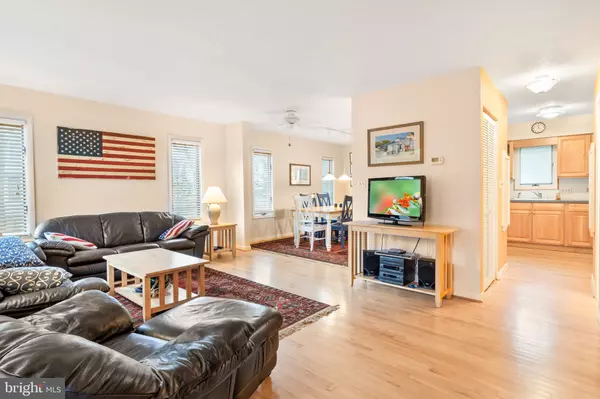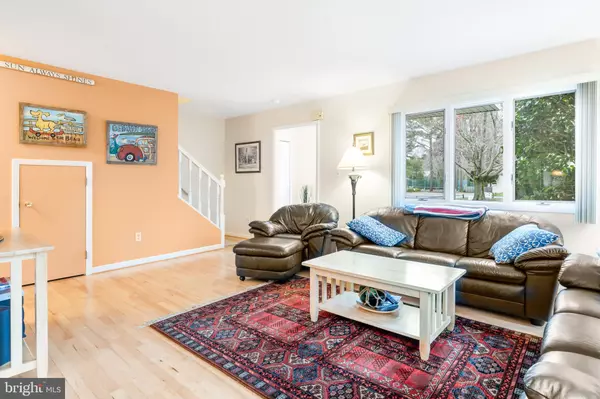$390,000
$390,000
For more information regarding the value of a property, please contact us for a free consultation.
424 BETHANY DR Bethany Beach, DE 19930
3 Beds
3 Baths
Key Details
Sold Price $390,000
Property Type Condo
Sub Type Condo/Co-op
Listing Status Sold
Purchase Type For Sale
Subdivision Bethany Pines
MLS Listing ID DESU134740
Sold Date 04/26/19
Style Coastal
Bedrooms 3
Full Baths 2
Half Baths 1
Condo Fees $4,689/ann
HOA Y/N Y
Originating Board BRIGHT
Year Built 1984
Annual Tax Amount $1,437
Tax Year 2018
Lot Dimensions 0.00 x 0.00
Property Description
This Bethany Pines, 3 bedroom 2.5 bath end unit townhome is your coastal escape. Original owner - never rented. Upgraded kitchen and bathrooms. Offering an inviting floor plan with nicely sized living room, dining room, kitchen with breakfast bar, rear screened porch, outdoor shower and more. Sold furnished. The home is across from the community pool and a couple hundred yards from the tennis court. Bethany Pines is perfectly situated so you can walk or bike to the center of town or the beach. Bethany Pines, with 36 units, is know for being a quiet and friendly community. It's located close to everything allowing for walking vs driving yet is quiet. Tucked away - with one entrance in and out - residents enjoy privacy.
Location
State DE
County Sussex
Area Baltimore Hundred (31001)
Zoning Q
Interior
Interior Features Ceiling Fan(s), Dining Area, Primary Bath(s), Window Treatments
Heating Heat Pump(s)
Cooling Ceiling Fan(s), Central A/C
Flooring Carpet, Ceramic Tile, Hardwood
Equipment Built-In Microwave, Dishwasher, Disposal, Exhaust Fan, Oven/Range - Electric, Refrigerator, Range Hood, Washer/Dryer Stacked, Water Heater
Furnishings Yes
Fireplace N
Appliance Built-In Microwave, Dishwasher, Disposal, Exhaust Fan, Oven/Range - Electric, Refrigerator, Range Hood, Washer/Dryer Stacked, Water Heater
Heat Source Electric
Exterior
Water Access N
Roof Type Architectural Shingle
Accessibility 2+ Access Exits
Garage N
Building
Story 2
Sewer Public Sewer
Water Public
Architectural Style Coastal
Level or Stories 2
Additional Building Above Grade, Below Grade
New Construction N
Schools
School District Indian River
Others
Senior Community No
Tax ID 134-13.19-170.00-424
Ownership Fee Simple
SqFt Source Estimated
Special Listing Condition Standard
Read Less
Want to know what your home might be worth? Contact us for a FREE valuation!

Our team is ready to help you sell your home for the highest possible price ASAP

Bought with Jeffrey Douglas Messick • Berkshire Hathaway HomeServices PenFed Realty

GET MORE INFORMATION





