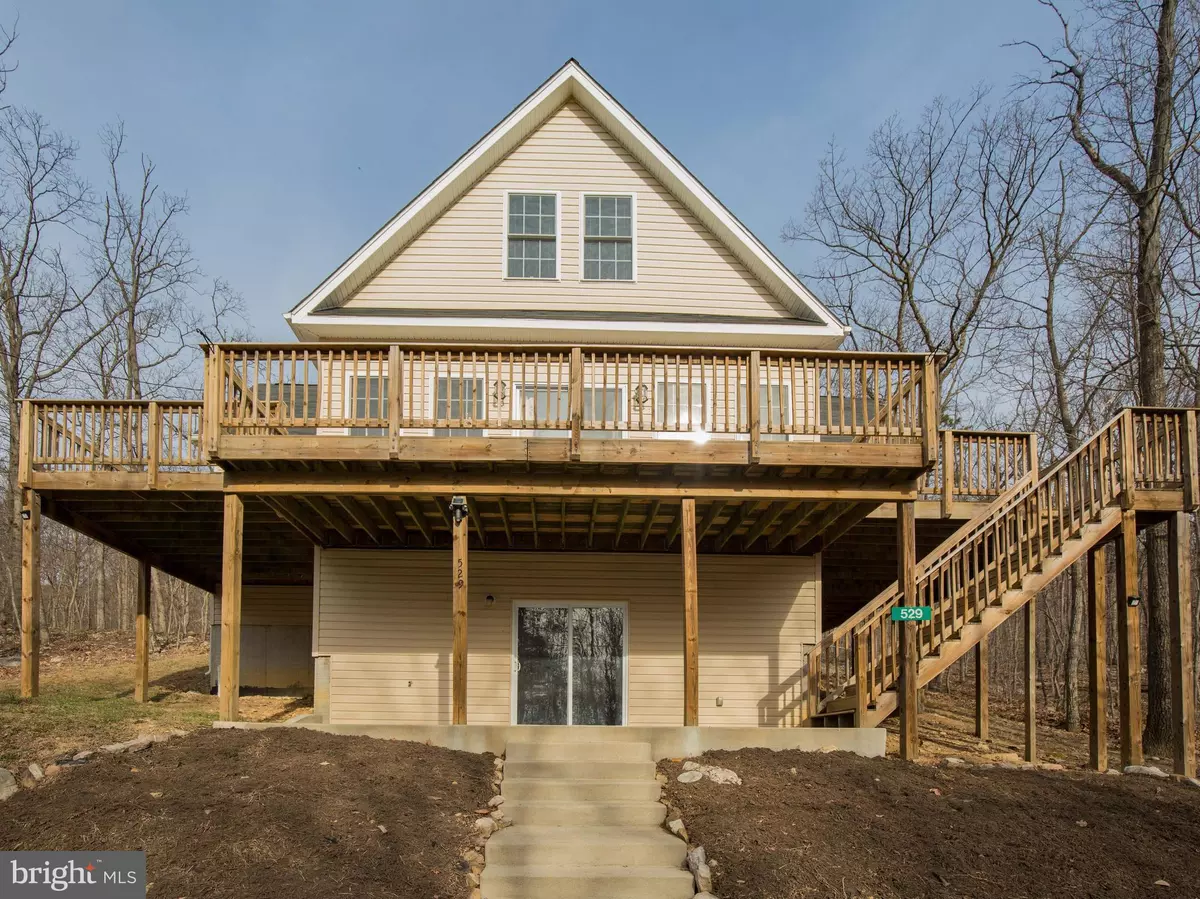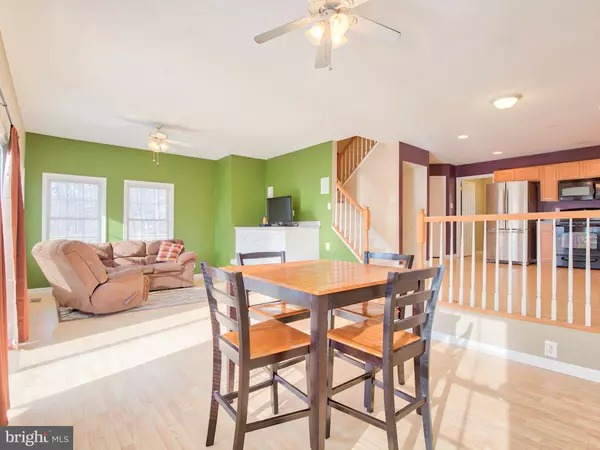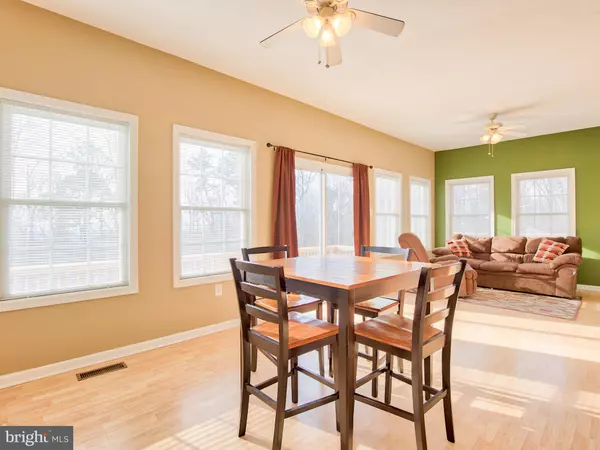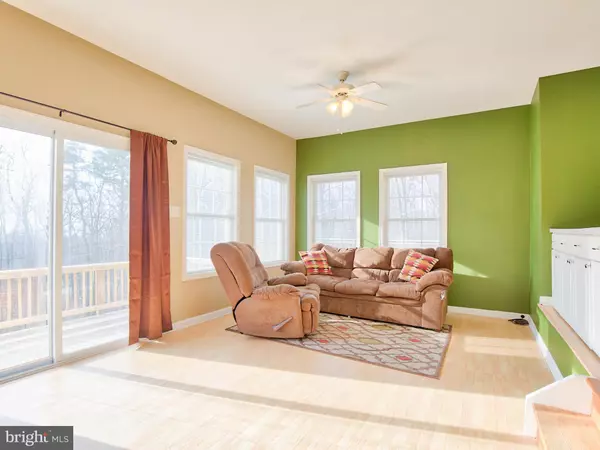$199,700
$199,700
For more information regarding the value of a property, please contact us for a free consultation.
529 BLUEBIRD TRL Winchester, VA 22602
3 Beds
2 Baths
1,930 SqFt
Key Details
Sold Price $199,700
Property Type Single Family Home
Sub Type Detached
Listing Status Sold
Purchase Type For Sale
Square Footage 1,930 sqft
Price per Sqft $103
Subdivision None Available
MLS Listing ID VAFV145614
Sold Date 04/26/19
Style Traditional
Bedrooms 3
Full Baths 2
HOA Fees $36/ann
HOA Y/N Y
Abv Grd Liv Area 1,930
Originating Board BRIGHT
Year Built 2008
Annual Tax Amount $1,243
Tax Year 2018
Lot Size 0.330 Acres
Acres 0.33
Property Description
WOW! Move-in ready, mountain home with a giant wrap-around deck, screened-in area, and gorgeous views! This home faces the east, so the deck is perfect for sipping your coffee while watching the sunrise! Highly-desired, open floor plan with an abundance of natural light. Main floor master with walk-in closet and access to deck. Master bathroom features double sinks, tile floors, and a whirlpool tub. Spacious living and dining area with multiple windows and deck access. Large unfinished basement ready to be transformed into your ideal space, featuring a generous 12 ft ceiling, and a double-door, ground-level front entrance. New carpet, laminate hardwood, stainless steel refrigerator, and fenced in backyard. This home has been cherished and meticulously maintained. Priced to sell! Make this beauty yours today!!
Location
State VA
County Frederick
Zoning R5
Rooms
Other Rooms Living Room, Primary Bedroom, Bedroom 2, Bedroom 3, Kitchen, Basement, Laundry, Mud Room, Attic, Primary Bathroom, Full Bath
Basement Full, Front Entrance, Unfinished, Heated, Interior Access
Main Level Bedrooms 1
Interior
Interior Features Combination Dining/Living, Carpet, Ceiling Fan(s), Floor Plan - Open, Primary Bath(s), Stall Shower, Walk-in Closet(s), WhirlPool/HotTub, Wood Floors, Entry Level Bedroom, Recessed Lighting
Hot Water Electric
Heating Heat Pump(s)
Cooling Central A/C
Flooring Carpet, Laminated, Ceramic Tile, Hardwood
Equipment Built-In Microwave, Dishwasher, Disposal, Dryer, Oven/Range - Electric, Refrigerator, Washer, Water Heater
Fireplace N
Window Features Double Pane
Appliance Built-In Microwave, Dishwasher, Disposal, Dryer, Oven/Range - Electric, Refrigerator, Washer, Water Heater
Heat Source Electric
Laundry Main Floor
Exterior
Exterior Feature Deck(s), Enclosed, Porch(es), Screened, Wrap Around
Garage Spaces 3.0
Fence Chain Link, Fully
Water Access N
View Trees/Woods, Mountain, Valley
Roof Type Asphalt
Street Surface Black Top
Accessibility 36\"+ wide Halls
Porch Deck(s), Enclosed, Porch(es), Screened, Wrap Around
Total Parking Spaces 3
Garage N
Building
Lot Description Backs to Trees, Mountainous
Story 3+
Sewer On Site Septic
Water Well
Architectural Style Traditional
Level or Stories 3+
Additional Building Above Grade, Below Grade
Structure Type Dry Wall
New Construction N
Schools
Elementary Schools Indian Hollow
Middle Schools Frederick County
High Schools Sherando
School District Frederick County Public Schools
Others
Senior Community No
Tax ID 58A01 J 9 32
Ownership Fee Simple
SqFt Source Estimated
Security Features Security System,Smoke Detector
Special Listing Condition Standard
Read Less
Want to know what your home might be worth? Contact us for a FREE valuation!

Our team is ready to help you sell your home for the highest possible price ASAP

Bought with Lucas C Wadsworth • Greenfield & Behr Residential
GET MORE INFORMATION





