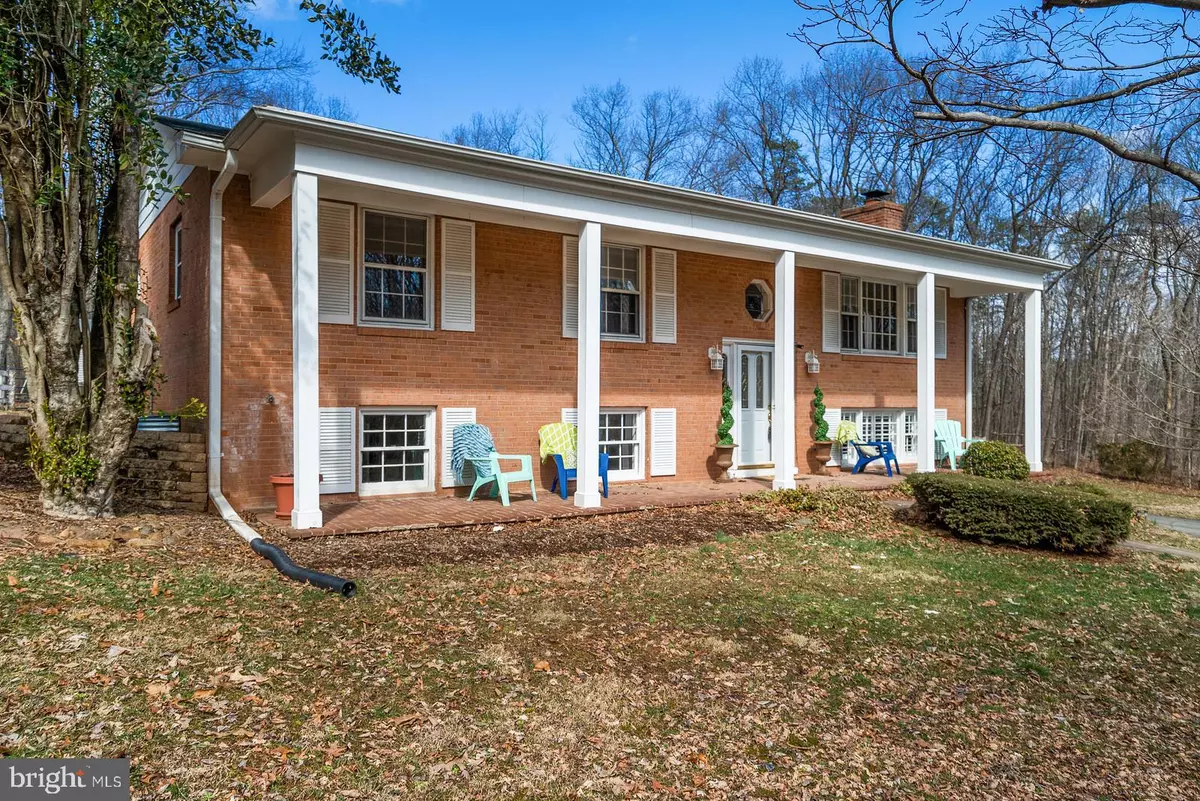$465,000
$474,999
2.1%For more information regarding the value of a property, please contact us for a free consultation.
7562 GREENVILLE RD Nokesville, VA 20181
5 Beds
3 Baths
2,610 SqFt
Key Details
Sold Price $465,000
Property Type Single Family Home
Sub Type Detached
Listing Status Sold
Purchase Type For Sale
Square Footage 2,610 sqft
Price per Sqft $178
Subdivision None Available
MLS Listing ID VAFQ155590
Sold Date 04/26/19
Style Other,Split Foyer
Bedrooms 5
Full Baths 3
HOA Y/N N
Abv Grd Liv Area 1,305
Originating Board BRIGHT
Year Built 1972
Annual Tax Amount $3,267
Tax Year 2018
Lot Size 5.670 Acres
Acres 5.67
Property Description
Bring your animals! This Farmette situated on almost 6 acres consisting of three separate parcel id s (7924-07-7470,7924-16-0627,7924-07-6004) has two fenced paddocks, a four stall barn with water and electric, chicken coup and a 24x46x10 tractor shed. Get ready to enjoy your summer poolside, this property has an inground pool with loop lock cover and waterslide. You ll also find a detached two car garage with a new air compressor. Located just on the edge of Fauquier & Prince William counties, enjoy the lower tax rate and easy commute to 66 and VRE.This home recently had a ton of updates including the following: Freshly painted interior, new light fixtures, refinished hardwoods, new laminate flooring in the basement, and the roof & HVAC system were replaced.
Location
State VA
County Fauquier
Zoning R1
Rooms
Other Rooms Dining Room, Bedroom 2, Bedroom 4, Bedroom 5, Kitchen, Family Room, Laundry, Bathroom 1, Bathroom 3, Primary Bathroom
Basement Fully Finished, Outside Entrance, Poured Concrete, Walkout Level, Windows
Main Level Bedrooms 3
Interior
Interior Features Ceiling Fan(s), Chair Railings, Combination Dining/Living, Family Room Off Kitchen, Floor Plan - Open, Stall Shower, Upgraded Countertops, Wood Floors
Heating Heat Pump - Oil BackUp
Cooling Ceiling Fan(s), Central A/C, Heat Pump(s)
Flooring Hardwood
Fireplaces Number 1
Fireplaces Type Wood
Equipment Dryer - Front Loading, Icemaker, Microwave, Oven/Range - Electric, Washer - Front Loading, Water Heater
Fireplace Y
Window Features Wood Frame
Appliance Dryer - Front Loading, Icemaker, Microwave, Oven/Range - Electric, Washer - Front Loading, Water Heater
Heat Source Electric, Oil
Laundry Basement
Exterior
Parking Features Garage - Front Entry, Garage Door Opener, Oversized
Garage Spaces 2.0
Utilities Available Phone, Under Ground, Cable TV, DSL Available
Water Access N
Roof Type Architectural Shingle,Vegetated
Accessibility Thresholds <5/8\", Accessible Switches/Outlets
Total Parking Spaces 2
Garage Y
Building
Story 2
Sewer Private Sewer
Water Well
Architectural Style Other, Split Foyer
Level or Stories 2
Additional Building Above Grade, Below Grade
New Construction N
Schools
Elementary Schools H.M. Pearson
Middle Schools Auburn
High Schools Kettle Run
School District Fauquier County Public Schools
Others
Senior Community No
Tax ID 7924-07-6004
Ownership Fee Simple
SqFt Source Assessor
Horse Property Y
Horse Feature Paddock, Riding Ring, Stable(s)
Special Listing Condition Standard
Read Less
Want to know what your home might be worth? Contact us for a FREE valuation!

Our team is ready to help you sell your home for the highest possible price ASAP

Bought with Kona E Gallagher • Century 21 Redwood Realty
GET MORE INFORMATION





