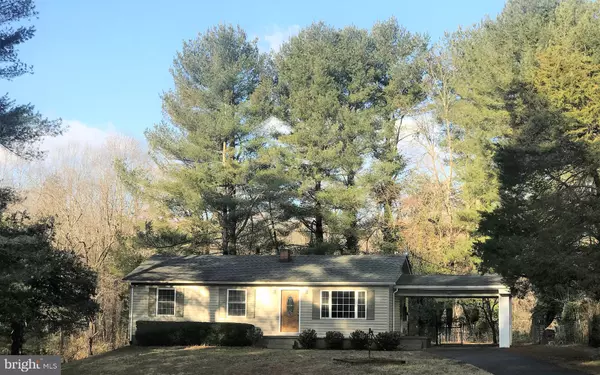$206,150
$209,900
1.8%For more information regarding the value of a property, please contact us for a free consultation.
15690 OAKLAND RD Reva, VA 22735
3 Beds
1 Bath
1,029 SqFt
Key Details
Sold Price $206,150
Property Type Single Family Home
Sub Type Detached
Listing Status Sold
Purchase Type For Sale
Square Footage 1,029 sqft
Price per Sqft $200
Subdivision Madison Line
MLS Listing ID VACU119924
Sold Date 04/26/19
Style Ranch/Rambler
Bedrooms 3
Full Baths 1
HOA Y/N N
Abv Grd Liv Area 1,029
Originating Board BRIGHT
Year Built 1974
Annual Tax Amount $1,126
Tax Year 2017
Lot Size 1.520 Acres
Acres 1.52
Property Description
See this adorable home before it is gone. Freshly painted, brand new flooring in bathroom and laundry room, recently renovated - this home is move in ready and waiting for you! It truly shows like new! Great location offers peace and quiet, yet is only minutes from town of Culpeper. Newer windows and doors are not only visually attractive, but are also ENERGY STAR qualified. The beautiful kitchen boasts Kenmore brand stainless steel appliances that look like they just came off the showroom floor. The gorgeous hardwood floors are throughout. The crawlspace is fully insulated, with moisture barrier and climate controlled - offering perfect place for lots of extra storage space. The control/ monitor for the crawl space is conveniently located next to the thermostat. There is a whole home fan as well. This home is nestled on approx 1.5 acres, with a large fenced area in the back - great for your pets. There is also a large patio off the rear sliding door, and a perfect mix of open space and mature trees offering privacy and scenic views. Don't miss the opportunity to make this lovely home your own!
Location
State VA
County Culpeper
Zoning A1
Rooms
Main Level Bedrooms 3
Interior
Interior Features Combination Kitchen/Dining, Family Room Off Kitchen, Kitchen - Island
Hot Water Electric
Heating Heat Pump(s)
Cooling Central A/C
Flooring Hardwood, Vinyl
Equipment Dishwasher, ENERGY STAR Refrigerator, Microwave, Oven/Range - Electric
Furnishings No
Fireplace N
Window Features Double Pane,ENERGY STAR Qualified,Insulated,Low-E
Appliance Dishwasher, ENERGY STAR Refrigerator, Microwave, Oven/Range - Electric
Heat Source Electric
Laundry Hookup
Exterior
Exterior Feature Patio(s)
Garage Spaces 1.0
Water Access N
Roof Type Shingle
Accessibility None
Porch Patio(s)
Total Parking Spaces 1
Garage N
Building
Story 1
Foundation Block
Sewer Septic = # of BR
Water Well
Architectural Style Ranch/Rambler
Level or Stories 1
Additional Building Above Grade, Below Grade
Structure Type Dry Wall
New Construction N
Schools
Elementary Schools A.G. Richardson
Middle Schools Floyd T. Binns
High Schools Eastern View
School District Culpeper County Public Schools
Others
Senior Community No
Tax ID 36-A-1- -3
Ownership Fee Simple
SqFt Source Estimated
Horse Property N
Special Listing Condition Standard
Read Less
Want to know what your home might be worth? Contact us for a FREE valuation!

Our team is ready to help you sell your home for the highest possible price ASAP

Bought with Mandy J. Brown • CENTURY 21 New Millennium

GET MORE INFORMATION





