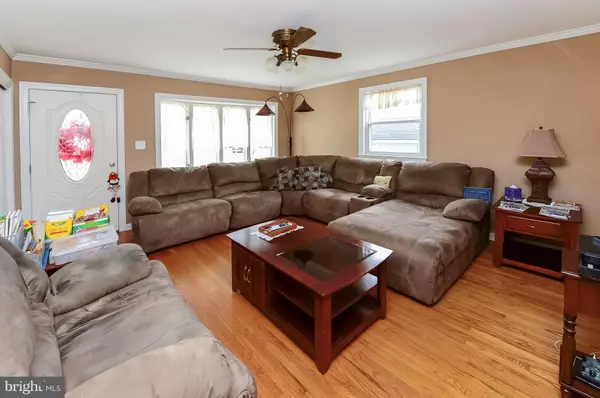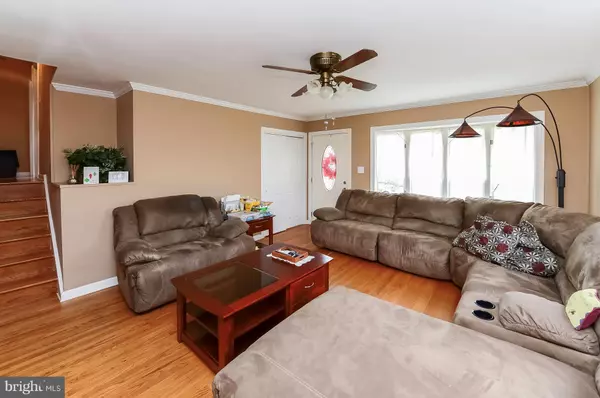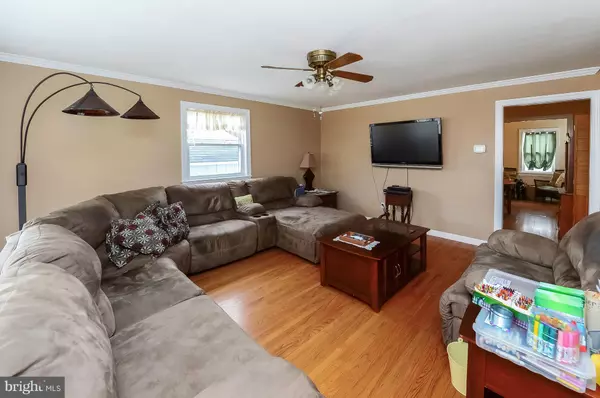$207,000
$199,900
3.6%For more information regarding the value of a property, please contact us for a free consultation.
536 WILLIAMS AVE Runnemede, NJ 08078
4 Beds
2 Baths
1,686 SqFt
Key Details
Sold Price $207,000
Property Type Single Family Home
Sub Type Detached
Listing Status Sold
Purchase Type For Sale
Square Footage 1,686 sqft
Price per Sqft $122
Subdivision Runnemede Gardens
MLS Listing ID NJCD253064
Sold Date 03/29/19
Style Split Level
Bedrooms 4
Full Baths 2
HOA Y/N N
Abv Grd Liv Area 1,686
Originating Board BRIGHT
Year Built 1955
Annual Tax Amount $6,295
Tax Year 2018
Lot Size 7,150 Sqft
Acres 0.16
Lot Dimensions 65x110
Property Sub-Type Detached
Property Description
NEW PRICE!! Seriously where can you find a MOVE-IN READY, 4 BR, 2 BA home complete with IN-GROUND POOL for UNDER two hundred thousand AND located in a quiet, pristine development within walking distance to the Voltz Middle School. Enter our home to a sunny, spacious Living Room that flows to an expanded, updated eat-in Kitchen featuring high-end stainless-steel appliances, built-in pantry storage, and room bathroom. Need an in-law suite or separate space for loved ones? Our impressive lower level features a separate exterior entrance with a full Bathroom, Bedroom, large FR with a wood burning stove, and Laundry Room! You'll love entertaining outdoors with the super-sized in-ground pool, two concrete patios, and spacious lawn area. A large shed accommodates all your storage needs. Your daily commute just improved with easy and quick access to major highways. And added bonus! Seller is offering a 2-10 Home Warranty for peace of mind. Put this home on your must-see list. You won't be disappointed!
Location
State NJ
County Camden
Area Runnemede Boro (20430)
Zoning RESIDENTIAL
Rooms
Other Rooms Living Room, Dining Room, Bedroom 2, Bedroom 3, Bedroom 4, Kitchen, Family Room, Bedroom 1
Interior
Interior Features Ceiling Fan(s), Kitchen - Eat-In, Kitchen - Gourmet, Pantry, Wood Floors, Stove - Wood
Hot Water Natural Gas
Cooling Central A/C
Flooring Hardwood, Ceramic Tile, Laminated
Fireplaces Number 1
Fireplaces Type Wood
Equipment Built-In Microwave, Built-In Range, Dishwasher, Disposal, Dryer, Energy Efficient Appliances, Icemaker, Oven - Double, Oven - Self Cleaning, Oven/Range - Gas, Refrigerator, Stainless Steel Appliances, Washer, Water Heater
Furnishings No
Fireplace Y
Window Features Bay/Bow,Replacement
Appliance Built-In Microwave, Built-In Range, Dishwasher, Disposal, Dryer, Energy Efficient Appliances, Icemaker, Oven - Double, Oven - Self Cleaning, Oven/Range - Gas, Refrigerator, Stainless Steel Appliances, Washer, Water Heater
Heat Source Natural Gas
Laundry Lower Floor
Exterior
Exterior Feature Patio(s)
Garage Spaces 4.0
Pool In Ground
Utilities Available Cable TV
Water Access N
Roof Type Shingle
Accessibility None
Porch Patio(s)
Total Parking Spaces 4
Garage N
Building
Lot Description Rear Yard
Story 3+
Sewer Public Sewer
Water Public
Architectural Style Split Level
Level or Stories 3+
Additional Building Above Grade, Below Grade
New Construction N
Schools
Middle Schools Volz School
High Schools Triton H.S.
School District Runnemede Public
Others
Senior Community No
Tax ID 30-00156-00010
Ownership Fee Simple
SqFt Source Assessor
Security Features Security System
Acceptable Financing Conventional, FHA, Cash, VA
Horse Property N
Listing Terms Conventional, FHA, Cash, VA
Financing Conventional,FHA,Cash,VA
Special Listing Condition Standard
Read Less
Want to know what your home might be worth? Contact us for a FREE valuation!

Our team is ready to help you sell your home for the highest possible price ASAP

Bought with Patricia Greway • Keller Williams Realty - Cherry Hill
GET MORE INFORMATION





