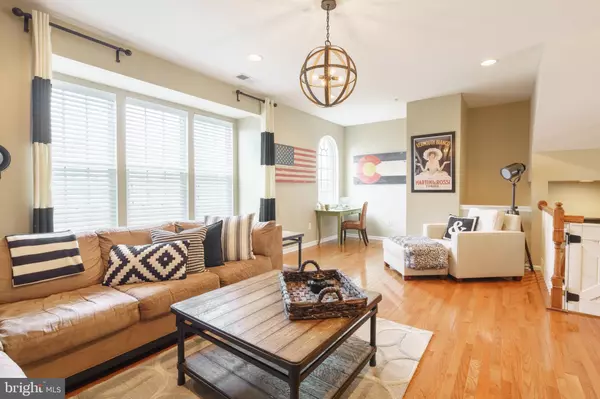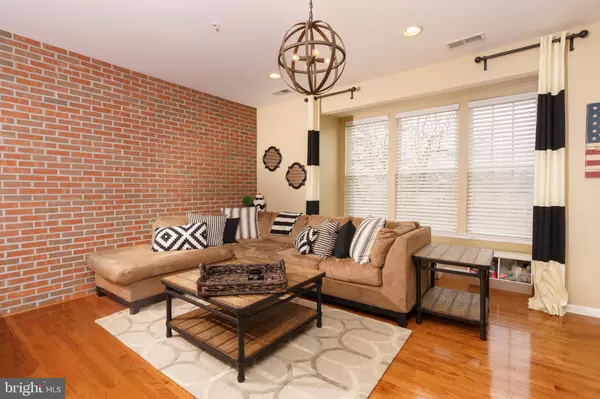$465,000
$465,000
For more information regarding the value of a property, please contact us for a free consultation.
506 RAYMOND DR #4 West Chester, PA 19380
3 Beds
3 Baths
1,944 SqFt
Key Details
Sold Price $465,000
Property Type Condo
Sub Type Condo/Co-op
Listing Status Sold
Purchase Type For Sale
Square Footage 1,944 sqft
Price per Sqft $239
Subdivision Highpnte At Shanahan
MLS Listing ID PACT415026
Sold Date 04/26/19
Style Traditional
Bedrooms 3
Full Baths 2
Half Baths 1
Condo Fees $168/mo
HOA Y/N N
Abv Grd Liv Area 1,944
Originating Board BRIGHT
Year Built 2011
Annual Tax Amount $6,565
Tax Year 2019
Lot Size 2,568 Sqft
Acres 0.06
Property Description
Do you love the character of West Chester Borough homes, but need a more open, updated floorplan? If so, 506 Raymond Drive is a must see! Built 8 years ago in the coveted Highpointe at Shanahan community, this home will check off all the features on your must-have Borough wish list. Parking, location, ample storage space, modern finishes, a spacious contemporary home design, and the list goes on! With a stunning brick exterior, a back deck and a "tucked-in" community location, you'll enjoy sophisticated indoor and outdoor spaces, plus you'll have the Borough's shopping and dining scene right at your fingertips. The floorplan is not only efficiently designed, but is also quite charming as well, with a spacious living room that features a wall of front windows for natural light, a brick accent wall, and a delightful nook that would make a great space for homework, or to enjoy a good book with a cup of tea. On the back side of the home, the kitchen and dining room are immaculate, light-filled and enticing. A unique brick accent wall, light granite counters, 42" cherry cabinets with crown molding, stainless steel appliances and a large center island all make this space a truly compelling spot for meal prep and entertaining. Looking for yet one more touch of character? The pantry closet is tucked behind a lovely sliding barn door, plus there's a convenient cabinet nook in the dining room that makes an ideal spot for a beverage center. There is also a French door leading out to the rear deck so that your indoor entertaining can spill seamlessly outside. Upstairs, there are three bedrooms including a spacious master suite with a coveted walk-in closet (a Borough coup!) and an immaculate en suite bathroom. Both hall bedrooms are good sized with hardwood flooring and they have easy access to the hall bath. Plus, the conveniently located 2nd floor laundry room is one more impressive design feature of this modern floorplan. In addition to all of this, the lower level features an amazing finished space that would make a great rec room, home office, hobby space or more! It adds incredible versatility to this home. With a 2-car garage plus 2 additional parking spaces, you'll never have to worry about Borough parking again. Enjoy a quick stroll into the heart of the Borough for lunch or to visit one of the many local parks. Highpointe at Shanahan offers a "newer construction" community feel with all of the Borough's delights a few blocks away. At 506 Raymond Dr, you'll find it all - a modern floorplan, a low-maintenance lifestyle, and a great location. Inquire today!
Location
State PA
County Chester
Area West Chester Boro (10301)
Zoning NC1
Rooms
Other Rooms Living Room, Dining Room, Primary Bedroom, Bedroom 2, Bedroom 3, Kitchen, Laundry, Bathroom 2, Bonus Room, Primary Bathroom, Half Bath
Interior
Interior Features Primary Bath(s), Pantry, Recessed Lighting, Walk-in Closet(s), Wood Floors
Heating Forced Air
Cooling Central A/C
Flooring Hardwood
Fireplace N
Heat Source Natural Gas
Exterior
Parking Features Garage - Rear Entry, Inside Access
Garage Spaces 4.0
Amenities Available None
Water Access N
Accessibility None
Attached Garage 2
Total Parking Spaces 4
Garage Y
Building
Story 3+
Sewer Public Sewer
Water Public
Architectural Style Traditional
Level or Stories 3+
Additional Building Above Grade, Below Grade
New Construction N
Schools
School District West Chester Area
Others
HOA Fee Include Common Area Maintenance,Lawn Maintenance,Snow Removal,Trash,Ext Bldg Maint
Senior Community No
Tax ID 01-08 -0303.0400
Ownership Condominium
Special Listing Condition Standard
Read Less
Want to know what your home might be worth? Contact us for a FREE valuation!

Our team is ready to help you sell your home for the highest possible price ASAP

Bought with Michael Gomez • Coldwell Banker Realty
GET MORE INFORMATION





