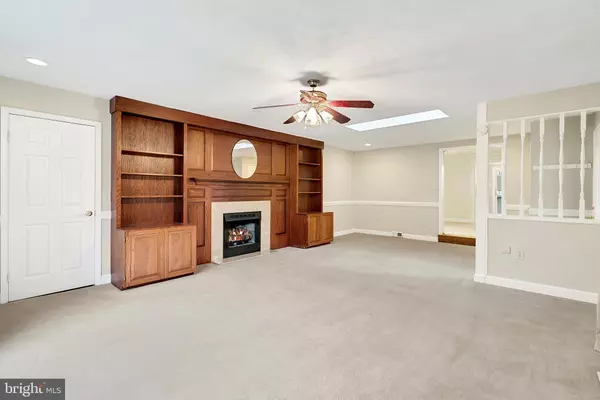$479,500
$475,000
0.9%For more information regarding the value of a property, please contact us for a free consultation.
7149 ROGUES RD Nokesville, VA 20181
3 Beds
2 Baths
2,038 SqFt
Key Details
Sold Price $479,500
Property Type Single Family Home
Sub Type Detached
Listing Status Sold
Purchase Type For Sale
Square Footage 2,038 sqft
Price per Sqft $235
Subdivision None Available
MLS Listing ID VAFQ149568
Sold Date 04/26/19
Style Ranch/Rambler
Bedrooms 3
Full Baths 2
HOA Y/N N
Abv Grd Liv Area 2,038
Originating Board BRIGHT
Year Built 1976
Annual Tax Amount $3,488
Tax Year 2018
Lot Size 2.310 Acres
Acres 2.31
Property Description
*Amazing opportunity to have your own shop & stunning rambler*Over 2000 square feet of finishing living space*Bright & open living room with beautiful built ins surrounding gas fireplace*Off the living room, there is a large walk-in storage area*Separate dining room leads to the updated kitchen with white cabinets, granite counters and new stainless steel appliances*Off the kitchen you will enjoy the huge mud/laundry room*Sliding glass doors to covered deck & fenced yard*The master bedroom has private full bath with double vanities & walk-in closet*There is ample storage throughout this home*Freshly painted and brand new roof*Behind the home, there is a professionally built 2600 square ft shop/garage with 2 climate controlled offices and half bath*The shop includes two oversized garage doors and a second level with stairs for extra storage*Located on the DC side of Warrenton, this unique property is just 10 minutes from Warrenton or Gainesville/Haymarket*
Location
State VA
County Fauquier
Zoning RA
Rooms
Main Level Bedrooms 3
Interior
Interior Features Attic, Breakfast Area, Built-Ins, Carpet, Ceiling Fan(s), Dining Area, Entry Level Bedroom, Formal/Separate Dining Room, Kitchen - Eat-In, Kitchen - Island, Primary Bath(s), Skylight(s), Walk-in Closet(s)
Hot Water Electric
Heating Heat Pump(s)
Cooling Ceiling Fan(s), Central A/C
Flooring Carpet, Vinyl
Fireplaces Number 1
Fireplaces Type Mantel(s)
Equipment Built-In Microwave, Dishwasher, Dryer, Exhaust Fan, Icemaker, Oven/Range - Electric, Refrigerator, Washer
Furnishings No
Fireplace Y
Window Features Double Pane
Appliance Built-In Microwave, Dishwasher, Dryer, Exhaust Fan, Icemaker, Oven/Range - Electric, Refrigerator, Washer
Heat Source Electric
Exterior
Exterior Feature Deck(s), Porch(es)
Parking Features Garage - Front Entry, Garage Door Opener, Oversized
Garage Spaces 10.0
Fence Chain Link, Rear
Water Access N
View Garden/Lawn, Trees/Woods
Roof Type Asphalt
Accessibility None
Porch Deck(s), Porch(es)
Total Parking Spaces 10
Garage Y
Building
Lot Description No Thru Street
Story 1
Foundation Crawl Space
Sewer On Site Septic
Water Well
Architectural Style Ranch/Rambler
Level or Stories 1
Additional Building Above Grade, Below Grade
New Construction N
Schools
Elementary Schools Greenville
Middle Schools Auburn
High Schools Kettle Run
School District Fauquier County Public Schools
Others
Senior Community No
Tax ID 7925-24-2827
Ownership Fee Simple
SqFt Source Assessor
Special Listing Condition Standard
Read Less
Want to know what your home might be worth? Contact us for a FREE valuation!

Our team is ready to help you sell your home for the highest possible price ASAP

Bought with Tracy Chandler • Berkshire Hathaway HomeServices PenFed Realty

GET MORE INFORMATION





