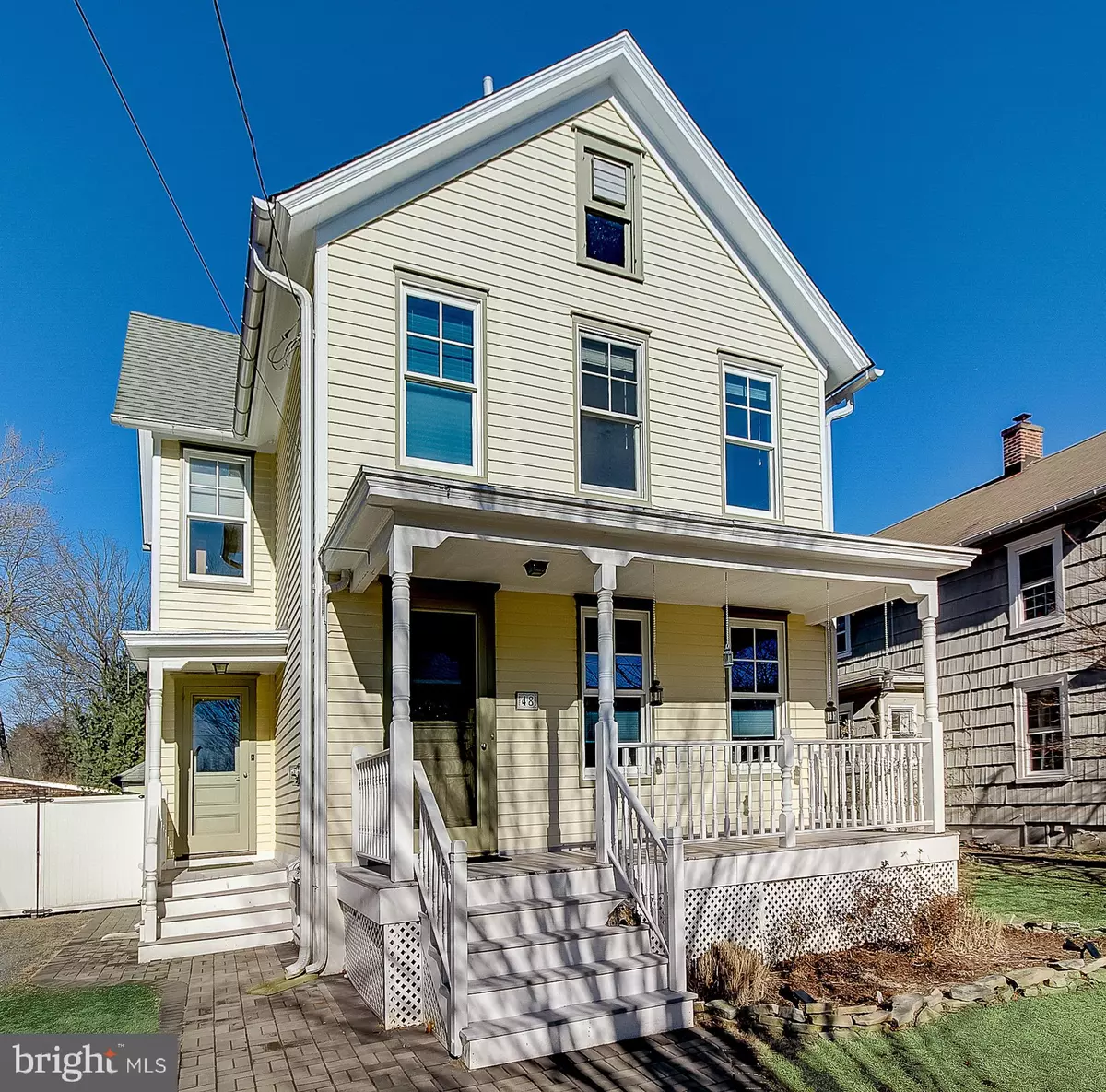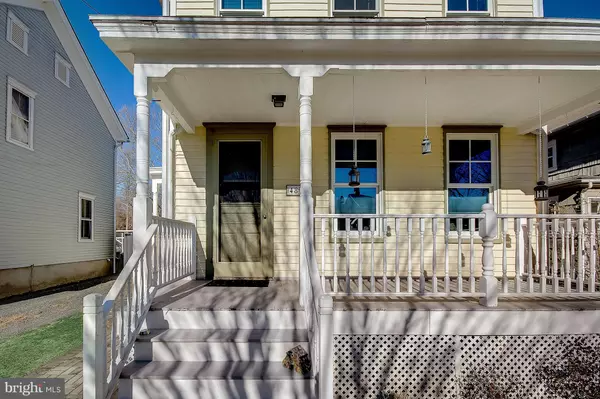$380,000
$390,000
2.6%For more information regarding the value of a property, please contact us for a free consultation.
48 MODEL AVE Hopewell, NJ 08525
3 Beds
2 Baths
1,492 SqFt
Key Details
Sold Price $380,000
Property Type Single Family Home
Sub Type Detached
Listing Status Sold
Purchase Type For Sale
Square Footage 1,492 sqft
Price per Sqft $254
Subdivision Hopewell Twp
MLS Listing ID NJME204104
Sold Date 04/10/19
Style Colonial
Bedrooms 3
Full Baths 1
Half Baths 1
HOA Y/N N
Abv Grd Liv Area 1,492
Originating Board BRIGHT
Year Built 1900
Annual Tax Amount $9,691
Tax Year 2018
Lot Size 7,401 Sqft
Acres 0.17
Lot Dimensions 50x148
Property Description
Modern, open-concept living in a beautiful home. Gleaming hardwood floors lead throughout this completely updated home. Large windows and 9'ceilings provide copious natural light and give an airy feel to the open living/ dining space. Walk through to the beautifully updated kitchen with granite counters and stainless appliances. Off the kitchen is a spacious mud/laundry room and half bath. From there go out the back door to your large fenced yard with hot tub. Hours of outdoor fun and entertaining await. A spacious, light filled Master bedroom, two additional bedrooms and a full bath complete the living space on the 2nd floor. Great proximity to playgrounds, school, walking trails, and historic downtown Hopewell make this a great choice for your forever home. There's no time like the present to make this modern home (with its roots in the past) where you build your future.
Location
State NJ
County Mercer
Area Hopewell Boro (21105)
Zoning R75
Rooms
Other Rooms Living Room, Dining Room, Primary Bedroom, Bedroom 2, Bedroom 3, Kitchen, Basement, Laundry, Half Bath
Basement Unfinished, Full
Interior
Interior Features Attic, Attic/House Fan, Ceiling Fan(s), Combination Kitchen/Dining, Dining Area, WhirlPool/HotTub, Wood Floors
Hot Water Natural Gas
Heating Radiator, Hot Water
Cooling Ceiling Fan(s), Attic Fan, Window Unit(s)
Flooring Hardwood
Equipment Dishwasher, Dryer, Oven/Range - Gas, Stainless Steel Appliances, Washer, Refrigerator
Fireplace N
Window Features Insulated
Appliance Dishwasher, Dryer, Oven/Range - Gas, Stainless Steel Appliances, Washer, Refrigerator
Heat Source Natural Gas
Laundry Main Floor
Exterior
Exterior Feature Porch(es)
Parking Features Other
Garage Spaces 3.0
Fence Vinyl, Privacy
Utilities Available Cable TV
Water Access N
Roof Type Pitched,Architectural Shingle
Accessibility None
Porch Porch(es)
Total Parking Spaces 3
Garage Y
Building
Story 2
Foundation Stone, Crawl Space
Sewer Public Sewer
Water Public
Architectural Style Colonial
Level or Stories 2
Additional Building Above Grade, Below Grade
Structure Type 9'+ Ceilings
New Construction N
Schools
Elementary Schools Hopewell E.S.
Middle Schools Timberlane
High Schools Hopewell
School District Hopewell Valley Regional Schools
Others
Senior Community No
Tax ID 05-00011-00018
Ownership Fee Simple
SqFt Source Assessor
Acceptable Financing Cash, FHA, VA, USDA
Listing Terms Cash, FHA, VA, USDA
Financing Cash,FHA,VA,USDA
Special Listing Condition Standard
Read Less
Want to know what your home might be worth? Contact us for a FREE valuation!

Our team is ready to help you sell your home for the highest possible price ASAP

Bought with Non Member • Non Subscribing Office
GET MORE INFORMATION





