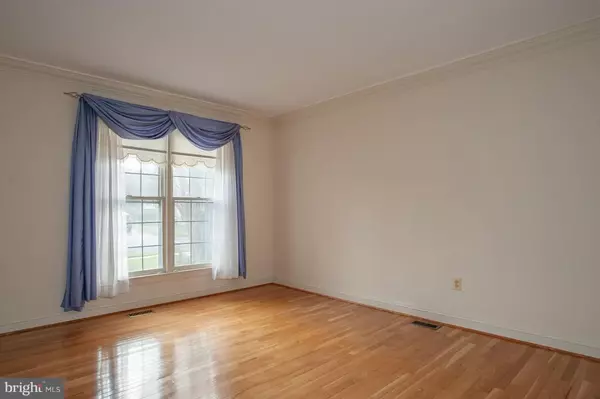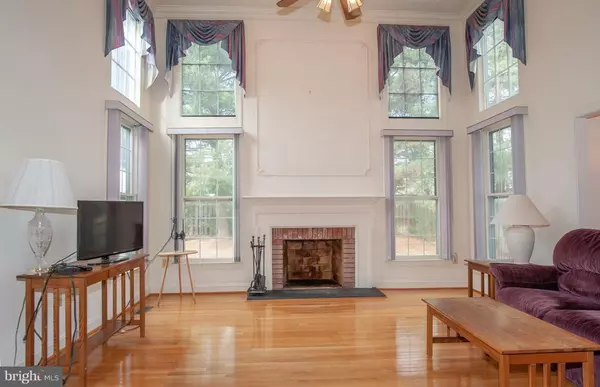$675,000
$714,950
5.6%For more information regarding the value of a property, please contact us for a free consultation.
6012 WOODLAKE LN Alexandria, VA 22315
4 Beds
3 Baths
2,877 SqFt
Key Details
Sold Price $675,000
Property Type Single Family Home
Sub Type Detached
Listing Status Sold
Purchase Type For Sale
Square Footage 2,877 sqft
Price per Sqft $234
Subdivision Kingstowne
MLS Listing ID VAFX743818
Sold Date 04/25/19
Style Colonial
Bedrooms 4
Full Baths 2
Half Baths 1
HOA Fees $104/mo
HOA Y/N Y
Abv Grd Liv Area 2,877
Originating Board BRIGHT
Year Built 1992
Annual Tax Amount $8,739
Tax Year 2019
Lot Size 0.253 Acres
Acres 0.25
Property Description
Welcome to 6012 Woodlake Lane, a stately colonial on a quiet cul-de-sac in North Kingstowne. Hardwood floors grace the 2-story entrance foyer and continue into the living room, dining room, family room and large first-floor office/library featuring a bay window. Wood molding and inlays add a touch of class. The impressive family room has an inviting fireplace and soaring 2-story ceiling with 8 windows flooding the space with natural light. Just a couple of short steps off the breakfast room is a big patio facing out to trees. The oversized 2-car garage is perfect for large vehicles and extra storage. Enjoy all of the popular amenities that Kingstowne has to offer, and a short drive to Kingstowne and Springfield Town Centers, Wegmans, and two Metros!
Location
State VA
County Fairfax
Zoning 304
Rooms
Other Rooms Living Room, Dining Room, Primary Bedroom, Bedroom 2, Bedroom 3, Bedroom 4, Kitchen, Family Room, Foyer, Breakfast Room, Laundry, Office, Primary Bathroom
Basement Unfinished
Interior
Interior Features Breakfast Area, Chair Railings, Crown Moldings, Family Room Off Kitchen, Floor Plan - Open, Kitchen - Eat-In, Primary Bath(s), Recessed Lighting, Sprinkler System, Walk-in Closet(s), Wood Floors
Heating Forced Air
Cooling Central A/C
Flooring Hardwood
Fireplaces Number 1
Fireplaces Type Mantel(s)
Fireplace Y
Window Features Bay/Bow,Palladian
Heat Source Natural Gas
Exterior
Parking Features Garage - Front Entry, Inside Access
Garage Spaces 2.0
Fence Rear
Amenities Available Bike Trail, Exercise Room, Jog/Walk Path, Pool - Outdoor, Recreational Center, Tennis Courts, Tot Lots/Playground, Volleyball Courts
Water Access N
Accessibility None
Attached Garage 2
Total Parking Spaces 2
Garage Y
Building
Story 3+
Sewer Public Sewer
Water Public
Architectural Style Colonial
Level or Stories 3+
Additional Building Above Grade, Below Grade
Structure Type Cathedral Ceilings,2 Story Ceilings
New Construction N
Schools
Elementary Schools Franconia
Middle Schools Twain
High Schools Edison
School District Fairfax County Public Schools
Others
HOA Fee Include Snow Removal,Trash,Common Area Maintenance
Senior Community No
Tax ID 0912 14330015
Ownership Fee Simple
SqFt Source Assessor
Special Listing Condition Standard
Read Less
Want to know what your home might be worth? Contact us for a FREE valuation!

Our team is ready to help you sell your home for the highest possible price ASAP

Bought with Deborah L Gorham • Mid Atlantic Real Estate Professionals, LLC.

GET MORE INFORMATION





