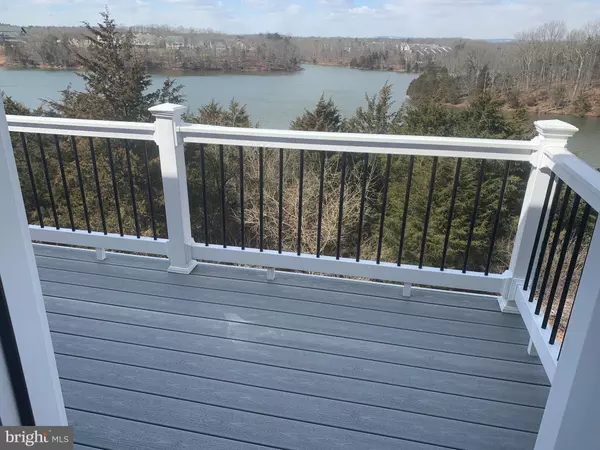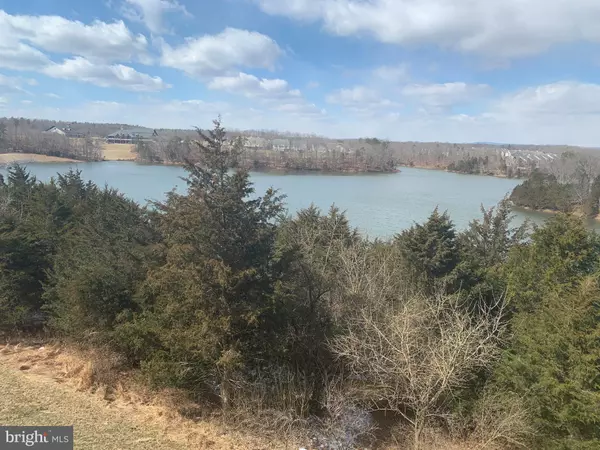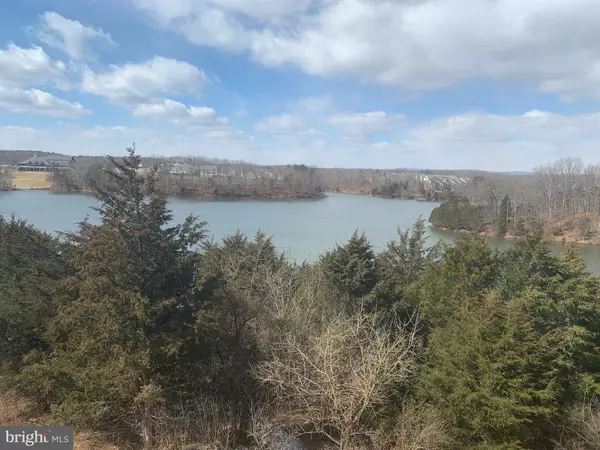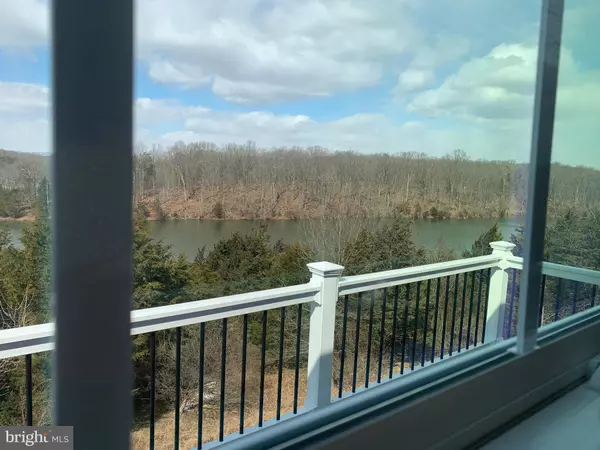$305,000
$305,000
For more information regarding the value of a property, please contact us for a free consultation.
115 FRITILLARY CT Lake Frederick, VA 22630
3 Beds
3 Baths
2,313 SqFt
Key Details
Sold Price $305,000
Property Type Townhouse
Sub Type Interior Row/Townhouse
Listing Status Sold
Purchase Type For Sale
Square Footage 2,313 sqft
Price per Sqft $131
Subdivision Lakeside Towns
MLS Listing ID VAFV145316
Sold Date 04/25/19
Style Colonial
Bedrooms 3
Full Baths 2
Half Baths 1
HOA Fees $168/mo
HOA Y/N Y
Abv Grd Liv Area 1,764
Originating Board BRIGHT
Year Built 2016
Annual Tax Amount $1,565
Tax Year 2018
Lot Size 2,178 Sqft
Acres 0.05
Property Description
SPECTACULAR WATERFRONT UNIT WITH MORE UPGRADES OFFERED THAN THE NORM!!YOU MUST SEE & WILL LOVE THIS CUSTOM PROPERTY WITH 2 UPGRADED CUSTOM DECKS TO ENJOY BREATH TAKING WATER VIEWS THAT NEVER END!! SHOWS LIKE A NEW BUILD MODEL THAT HAS NEVER BEEN LIVED IN! HUGE KITCHEN WITH LOVELY GRANITE GALORE & BACK SPLASH, LARGE ISLAND,ALL STAINLESS STEEL APPLIANCES, 42" UPGRADED CABINETS THAT OFFER "TOUCH ON/OFF" UNDER LIGHTING!! HUGE PANTRY FOR THOSE COSTCO SHOPS!UPGRADED LIGHTING FIXTURES & TONS OF RECESSED LIGHTING! GLEAMING WOOD FLOORS ! WELL SOUGHT OUT SUBDIVISION FOR COMMUTING! GREAT OPEN FLOOR PLAN FOR ENTERTAINING YEAR ROUND! INTIMATE DINING AREA W/ VIEWS! 2 LARGE FAMILY ROOMS! MAIN LEVEL FAMILY ROOM W/GLEAMING FLOORS & SUNLIGHT, 2ND FAMILY RM IN BASEMENT W/ GAS FIREPLACE AND PLENTY OF ROOM FOR A REC AREA!! WALK OUT LEVEL TO PATIO AND LOVELY LOT! HUGE MASTERBED W/ TREY CEILING AND CUSTOM DOOR THAT OPENS TO LARGE UPGRADED TREX DECK & MAINTENANCE FREE RAILINGS AS WELL! THE VIEWS ARE UNBELIEVABLE! EVEN WATER VIEWS FROM INSIDE OF HOME! UPGRADED BARN STYLE DOORS TO MASTER WALK IN CLOSET & BEAUTIFUL DELUXE MASTER BATH W/ FULLY TILED SHOWER, GREEAT RELAXING SOAK TUB & HIS HER SINKS! BED #2 & #3 ARE ALSO GREAT SIZED! SEPARATE LAUNDRY RM BEDROOM LEVEL! NOT TO MENTION THE INDOOR BUILT IN MUSIC SYSTEM THAT CONNECTS TO BLUETOOTH FOR MUSIC OF YOUR CHOICE & INTERCOM SYSTEM! 2 car garage w/ remotes, & faubs to open security gate! TOO MUCH MORE TO LIST, MUST SEE AND WILL LOVE!
Location
State VA
County Frederick
Zoning R5
Rooms
Basement Full, Connecting Stairway, Fully Finished, Heated, Improved, Rough Bath Plumb
Main Level Bedrooms 3
Interior
Interior Features Built-Ins, Ceiling Fan(s), Floor Plan - Open, Intercom, Kitchen - Island, Primary Bath(s), Pantry, Recessed Lighting, Upgraded Countertops, Walk-in Closet(s), Wood Floors
Heating Forced Air
Cooling Central A/C
Flooring Hardwood
Fireplaces Number 1
Fireplaces Type Mantel(s), Gas/Propane
Equipment Built-In Microwave, Dishwasher, Disposal, Oven - Self Cleaning, Refrigerator, Oven/Range - Gas
Fireplace Y
Appliance Built-In Microwave, Dishwasher, Disposal, Oven - Self Cleaning, Refrigerator, Oven/Range - Gas
Heat Source Natural Gas
Exterior
Exterior Feature Deck(s), Patio(s)
Parking Features Garage Door Opener
Garage Spaces 2.0
Water Access Y
View Lake
Street Surface Paved
Accessibility None
Porch Deck(s), Patio(s)
Attached Garage 2
Total Parking Spaces 2
Garage Y
Building
Story 3+
Sewer Public Sewer
Water Public
Architectural Style Colonial
Level or Stories 3+
Additional Building Above Grade, Below Grade
New Construction N
Schools
School District Frederick County Public Schools
Others
Senior Community No
Tax ID 87B 3 1 25
Ownership Fee Simple
SqFt Source Estimated
Security Features Security Gate
Special Listing Condition Standard
Read Less
Want to know what your home might be worth? Contact us for a FREE valuation!

Our team is ready to help you sell your home for the highest possible price ASAP

Bought with Laura D White • ERA Oakcrest Realty, Inc.
GET MORE INFORMATION





