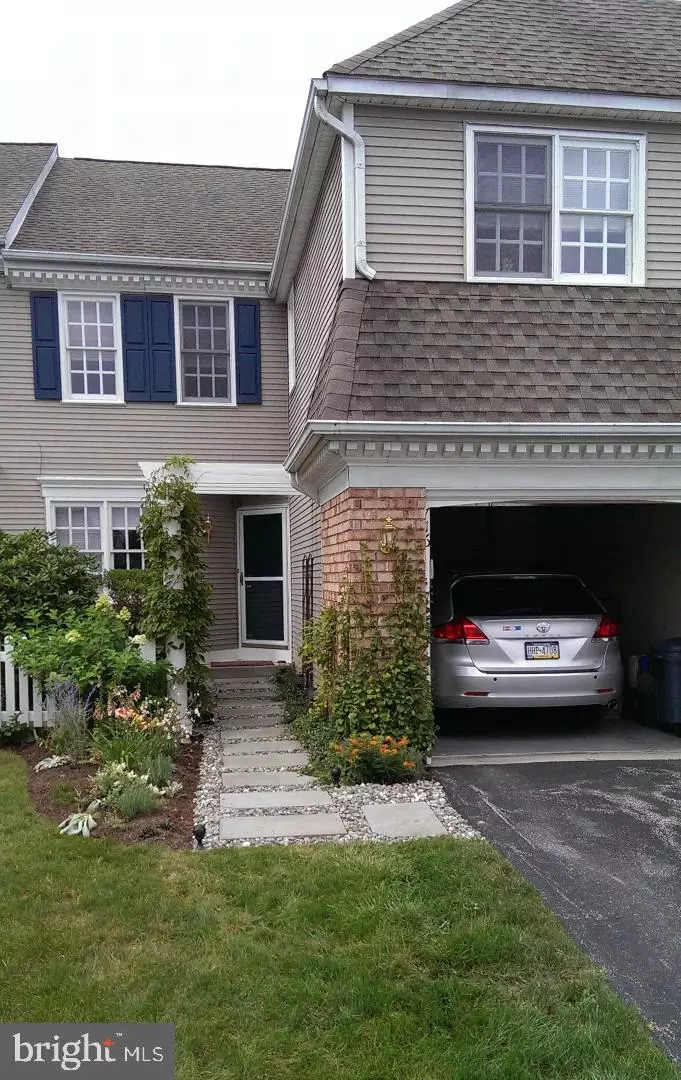$300,000
$305,900
1.9%For more information regarding the value of a property, please contact us for a free consultation.
716 JACQUES CIR Chester Springs, PA 19425
4 Beds
4 Baths
2,147 SqFt
Key Details
Sold Price $300,000
Property Type Townhouse
Sub Type Interior Row/Townhouse
Listing Status Sold
Purchase Type For Sale
Square Footage 2,147 sqft
Price per Sqft $139
Subdivision Twin Hills
MLS Listing ID PACT460602
Sold Date 04/23/19
Style Colonial
Bedrooms 4
Full Baths 3
Half Baths 1
HOA Fees $212/mo
HOA Y/N Y
Abv Grd Liv Area 1,672
Originating Board BRIGHT
Year Built 1992
Annual Tax Amount $4,241
Tax Year 2018
Lot Size 1,200 Sqft
Acres 0.03
Lot Dimensions 0.00 x 0.00
Property Description
A great opportunity to own a spacious, 2163 square foot townhouse, featuring 3 to 5 bedrooms, 3.5 bathrooms. The home is located in the coveted Twin Hills neighborhood of Chester Springs, Pennsylvania. A tranquil community of single family, carriage, and town homes in a park like setting with many acres of open space and a scenic two-mile walking trail. The Twin hills community is located in the award winning Downingtown School District, home of the STEM Academy, and minutes from shopping, restaurants, PA Turnpike and Marsh Creek State park. This carefully maintained, immaculate, south-facing and sun-lit townhome has a beautiful view from most of the living space across acres of open land, hillsides, and Pickering Creek. The main rooms of the house, the deck and lower patio, face south/southwest for enjoyment of the spring sunshine and the beautiful Chester County sunsets. There are wood floors throughout most of the main floor, which features a study, or a 4th bedroom, as well as a large living room with a wood burning fireplace, a dining room with double glass doors to the deck, a spacious kitchen, as well as a half bath, laundry room and interior access to the garage. The second floor features a spacious master bedroom with a large walk in closet, a master bath with double sinks, a soaking tub and a separate glass shower, as well as double windows. A separate wing on this level has a hallway, two additional bedrooms, one with a walk in closet, as well as a full bath. The lower level living space was completed in 2012, and the construction adhered to both community and township construction regulations with all required permits filed and a certificate of occupancy granted. This level features a south facing family room with access through double sliding doors to a stone paved patio abutting preserved open space, and the community two mile walking trail. There is also a kitchenette, an office, or another potential bedroom space with a wall to wall closet, a full bath with an additional washer and dryer hook-up. The floors on this level are all ceramic tile except the utility room which houses the utility components of the house, and also provides for great storage.
Location
State PA
County Chester
Area West Pikeland Twp (10334)
Zoning PRD
Rooms
Other Rooms Living Room, Dining Room, Primary Bedroom, Bedroom 2, Bedroom 3, Bedroom 4, Kitchen, Family Room, Foyer, Study, Laundry, Utility Room, Full Bath, Half Bath
Basement Daylight, Partial, Drainage System, Full, Fully Finished, Heated, Interior Access, Outside Entrance, Poured Concrete, Rear Entrance, Shelving, Sump Pump, Walkout Level, Walkout Stairs, Windows
Interior
Interior Features Attic, Bar, Carpet, Ceiling Fan(s), Combination Dining/Living, Combination Kitchen/Dining, Combination Kitchen/Living, Dining Area, Floor Plan - Open, Kitchen - Island, Kitchenette, Primary Bath(s), Stall Shower, Wood Floors
Hot Water 60+ Gallon Tank
Heating Energy Star Heating System, Forced Air, Heat Pump - Electric BackUp
Cooling Central A/C, Ceiling Fan(s), Heat Pump(s), Programmable Thermostat
Flooring Carpet, Ceramic Tile, Laminated
Fireplaces Number 1
Fireplaces Type Wood
Equipment Dishwasher, Dryer - Electric, Dual Flush Toilets, ENERGY STAR Clothes Washer, ENERGY STAR Dishwasher, Exhaust Fan, Freezer, Microwave, Oven - Single, Oven - Self Cleaning, Oven/Range - Electric, Range Hood, Refrigerator, Washer, Washer/Dryer Hookups Only, Water Heater - High-Efficiency
Fireplace Y
Window Features Double Pane,Wood Frame
Appliance Dishwasher, Dryer - Electric, Dual Flush Toilets, ENERGY STAR Clothes Washer, ENERGY STAR Dishwasher, Exhaust Fan, Freezer, Microwave, Oven - Single, Oven - Self Cleaning, Oven/Range - Electric, Range Hood, Refrigerator, Washer, Washer/Dryer Hookups Only, Water Heater - High-Efficiency
Heat Source Electric
Laundry Main Floor, Lower Floor
Exterior
Exterior Feature Deck(s)
Parking Features Garage - Front Entry, Garage Door Opener
Garage Spaces 4.0
Fence Picket, Vinyl
Utilities Available Cable TV Available, DSL Available, Electric Available, Fiber Optics Available, Phone Available, Sewer Available, Under Ground, Water Available
Amenities Available Common Grounds, Jog/Walk Path
Water Access N
View Creek/Stream, Garden/Lawn, Pasture, Scenic Vista, Trees/Woods
Roof Type Asphalt,Pitched,Shingle
Street Surface Access - On Grade,Approved,Black Top
Accessibility None
Porch Deck(s)
Road Frontage Road Maintenance Agreement
Attached Garage 1
Total Parking Spaces 4
Garage Y
Building
Lot Description Backs - Open Common Area, Backs - Parkland, Backs to Trees, Cul-de-sac, Front Yard, Landscaping, No Thru Street, Open, Rear Yard, Sloping
Story 3+
Foundation Brick/Mortar, Permanent
Sewer Public Sewer
Water Community
Architectural Style Colonial
Level or Stories 3+
Additional Building Above Grade, Below Grade
Structure Type Dry Wall
New Construction N
Schools
School District Downingtown Area
Others
HOA Fee Include All Ground Fee,Appliance Maintenance,Common Area Maintenance,Lawn Care Front,Lawn Care Rear,Lawn Maintenance,Management,Other,Reserve Funds,Road Maintenance,Snow Removal,Trash
Senior Community No
Tax ID 34-03H-0152
Ownership Fee Simple
SqFt Source Estimated
Security Features Smoke Detector
Acceptable Financing Cash, Conventional, FHA
Listing Terms Cash, Conventional, FHA
Financing Cash,Conventional,FHA
Special Listing Condition Standard
Read Less
Want to know what your home might be worth? Contact us for a FREE valuation!

Our team is ready to help you sell your home for the highest possible price ASAP

Bought with Stacey L Morrison • EXP Realty, LLC

GET MORE INFORMATION





