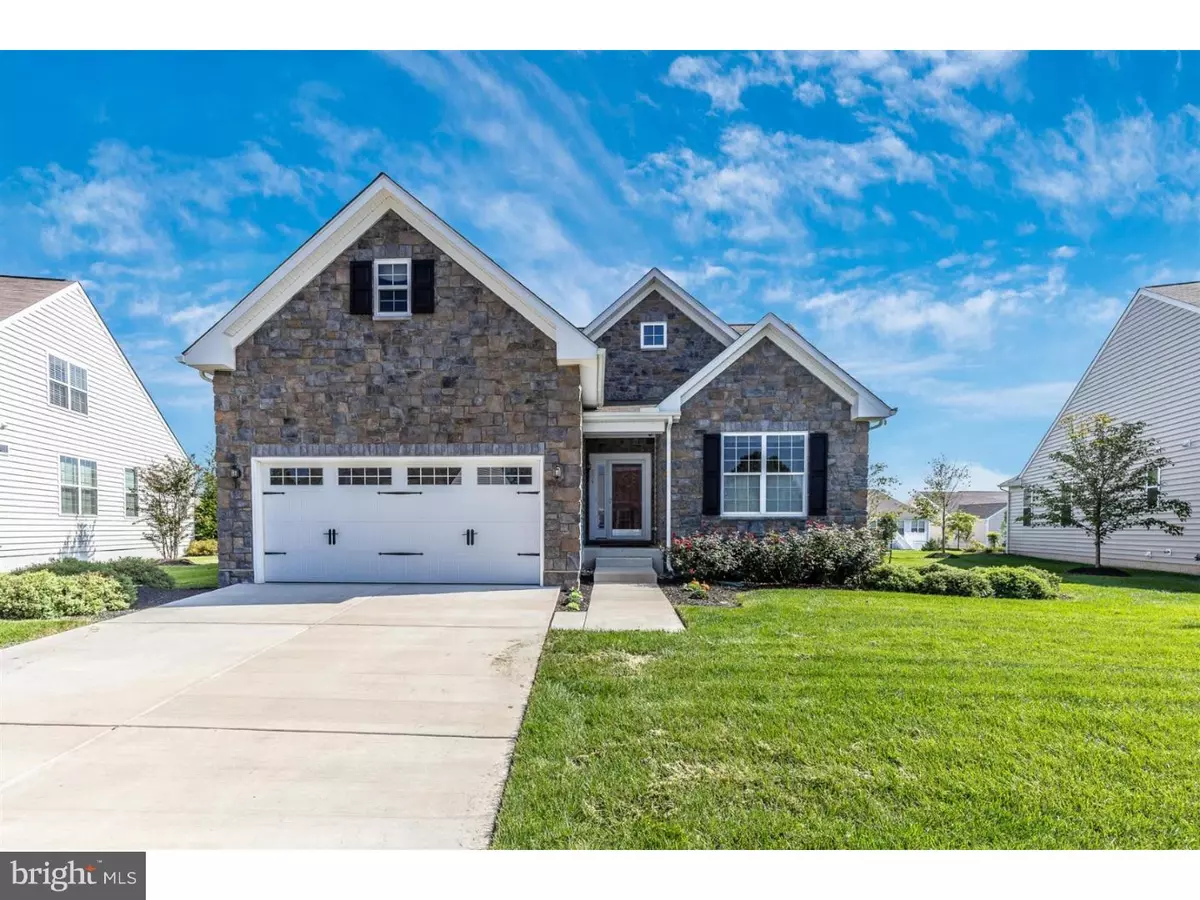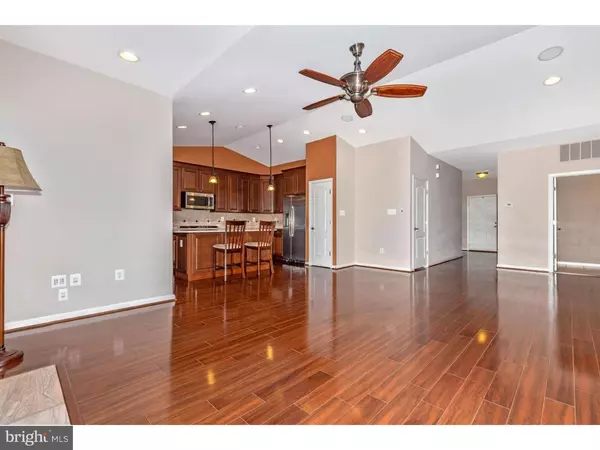$433,750
$449,900
3.6%For more information regarding the value of a property, please contact us for a free consultation.
604 RED MAPLE RD Middletown, DE 19709
3 Beds
3 Baths
2,925 SqFt
Key Details
Sold Price $433,750
Property Type Single Family Home
Sub Type Detached
Listing Status Sold
Purchase Type For Sale
Square Footage 2,925 sqft
Price per Sqft $148
Subdivision Four Seasons At Silver Maple
MLS Listing ID 1008349368
Sold Date 04/22/19
Style Contemporary
Bedrooms 3
Full Baths 3
HOA Fees $182/mo
HOA Y/N Y
Abv Grd Liv Area 2,925
Originating Board TREND
Year Built 2012
Annual Tax Amount $2,973
Tax Year 2017
Lot Size 10,454 Sqft
Acres 0.24
Lot Dimensions 0X0
Property Description
Welcome to the once model home in Four Seasons Silver neighborhood. Enter the neighborhood from Bayview Road to experience the grand entrance with tree lined streets and beautiful common area, 604 Red Maple is conveniently one street in. Gorgeous curb appeal with stone elevation, two car garage, sprinkler system, and ample landscaping. This 3 bedroom, 3 full bathroom home offers an additional loft and an unforgettable finished basement. An absolute must see!! Finished basement comes complete with all furniture and decor offers a bar area, cafe style seating, workout room, theater setup, full tile bathroom and plenty of additional storage space. On the main level you'll find a large living room with stone gas fireplace and open to the gourmet kitchen. Ample granite counters and cabinets, double wall oven, tasteful backsplash, gas cooktop, and a large breakfast room. No maintenance deck located off breakfast room. The large master bedroom has a tray ceiling and was expanded for a sitting area. The master bathroom offers two sinks, tile flooring, granite counters, and a shower with bench. Closet by Design customized the walk in closet. Upgraded laundry and hall bathroom are also on main level. The second floor loft is a great bonus space with charming ceiling detail. Alarm system, surround system with built in speakers throughout included, custom blinds, and so much more!! Lawn care, clubhouse and pool use included in minimal monthly HOA. Don't miss your chance to own this beautiful home!!
Location
State DE
County New Castle
Area South Of The Canal (30907)
Zoning S
Rooms
Other Rooms Living Room, Dining Room, Primary Bedroom, Bedroom 2, Kitchen, Family Room, Bedroom 1, Other
Basement Full, Fully Finished
Main Level Bedrooms 3
Interior
Interior Features Primary Bath(s), Kitchen - Island, Ceiling Fan(s), Air Filter System, Wet/Dry Bar, Stall Shower, Dining Area
Hot Water Electric
Heating Forced Air
Cooling Central A/C
Flooring Wood, Fully Carpeted, Tile/Brick
Fireplaces Number 1
Fireplaces Type Gas/Propane
Equipment Cooktop, Oven - Wall, Oven - Double, Dishwasher, Disposal, Built-In Microwave
Fireplace Y
Appliance Cooktop, Oven - Wall, Oven - Double, Dishwasher, Disposal, Built-In Microwave
Heat Source Natural Gas
Laundry Main Floor
Exterior
Exterior Feature Deck(s)
Parking Features Inside Access, Garage Door Opener
Garage Spaces 5.0
Utilities Available Cable TV
Amenities Available Swimming Pool, Tennis Courts, Club House
Water Access N
Roof Type Pitched,Shingle
Accessibility None
Porch Deck(s)
Attached Garage 2
Total Parking Spaces 5
Garage Y
Building
Lot Description Level, Open, Front Yard, Rear Yard, SideYard(s)
Story 1.5
Foundation Concrete Perimeter
Sewer Public Sewer
Water Public
Architectural Style Contemporary
Level or Stories 1.5
Additional Building Above Grade
Structure Type 9'+ Ceilings
New Construction N
Schools
School District Appoquinimink
Others
HOA Fee Include Pool(s),Common Area Maintenance,Lawn Maintenance,Snow Removal,Trash
Senior Community Yes
Age Restriction 55
Tax ID 13-014.34-214
Ownership Fee Simple
SqFt Source Assessor
Security Features Security System
Acceptable Financing Conventional, VA, FHA 203(b)
Listing Terms Conventional, VA, FHA 203(b)
Financing Conventional,VA,FHA 203(b)
Special Listing Condition Standard
Read Less
Want to know what your home might be worth? Contact us for a FREE valuation!

Our team is ready to help you sell your home for the highest possible price ASAP

Bought with Jill A Callahan • Coldwell Banker Realty

GET MORE INFORMATION





