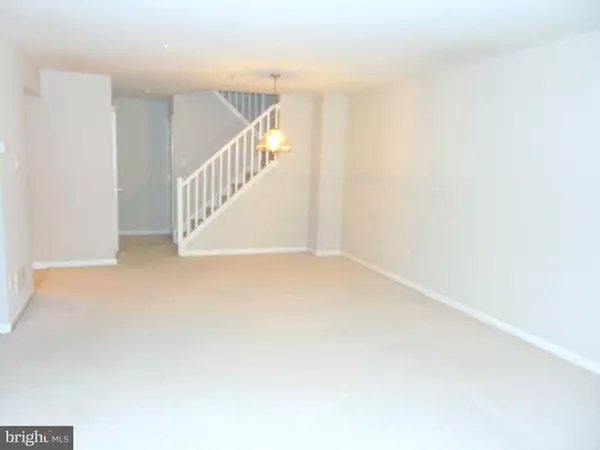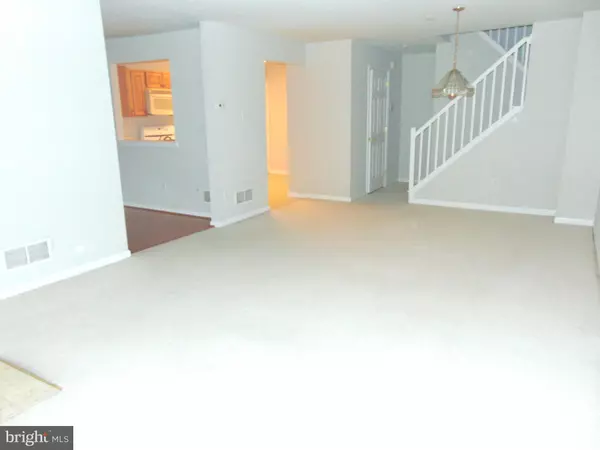$210,000
$214,900
2.3%For more information regarding the value of a property, please contact us for a free consultation.
71 GRANITE LN #7 Chester Springs, PA 19425
2 Beds
3 Baths
1,380 SqFt
Key Details
Sold Price $210,000
Property Type Townhouse
Sub Type Interior Row/Townhouse
Listing Status Sold
Purchase Type For Sale
Square Footage 1,380 sqft
Price per Sqft $152
Subdivision Byers Station
MLS Listing ID PACT286272
Sold Date 04/22/19
Style Colonial
Bedrooms 2
Full Baths 2
Half Baths 1
HOA Fees $305/mo
HOA Y/N Y
Abv Grd Liv Area 1,380
Originating Board BRIGHT
Year Built 2005
Annual Tax Amount $5,271
Tax Year 2018
Lot Size 4,148 Sqft
Acres 0.1
Property Description
Don't miss out on this Chester Springs 3 Bedroom, 2 1/2 Bath Townhome in desirable Downingtown East school district, close to Marsh Creek and major roadways, along with convenience for shopping! This unit is priced below market value and is a terrific starter home for the first time home buyer or perfect for the professional, or empty nesters seeking to downsize! This home has an open floor plan with spacious living room and connected dining area; eat in kitchen with plenty of cabinets, all appliances including refrigerator. The versatile family room with gleaming hardwoods also offers you the flexibility of a first floor office/study and exits through a slider to a front patio. The second floor features an expansive master bedroom with full bath; a generous second bedroom, hall bath, and large laundry room that completes the upper level. You will never run out of storage space with a huge unfinished basement. Gas heat provides economy and a brand new central air conditioner will keep your energy cost affordable. Plenty of amenities abound in Byers Station including 2 clubhouses, 2 pools, a gym, tennis courts, playgrounds. The community offers many events for its homeowners. This is a terrific value for a home buyer and the price takes into account a bit of updating that you may desire. Hurry, this one won't last!
Location
State PA
County Chester
Area Upper Uwchlan Twp (10332)
Zoning R4
Direction South
Rooms
Basement Full, Unfinished
Interior
Interior Features Attic, Breakfast Area, Dining Area, Family Room Off Kitchen, Floor Plan - Open, Floor Plan - Traditional, Kitchen - Eat-In, Primary Bath(s), Recessed Lighting, Walk-in Closet(s)
Hot Water Natural Gas
Heating Forced Air
Cooling Central A/C
Flooring Carpet, Hardwood, Tile/Brick, Vinyl
Equipment None
Fireplace N
Heat Source Natural Gas
Laundry Upper Floor
Exterior
Exterior Feature Patio(s)
Utilities Available Cable TV Available, Natural Gas Available, Sewer Available, Water Available, Under Ground
Amenities Available Pool - Outdoor
Water Access N
Roof Type Pitched,Shingle
Accessibility None
Porch Patio(s)
Garage N
Building
Story 2
Foundation Concrete Perimeter
Sewer Public Sewer
Water Public
Architectural Style Colonial
Level or Stories 2
Additional Building Above Grade, Below Grade
New Construction N
Schools
High Schools Downingtown High School East Campus
School District Downingtown Area
Others
HOA Fee Include All Ground Fee,Ext Bldg Maint,Insurance,Lawn Maintenance,Management,Pool(s),Recreation Facility,Snow Removal
Senior Community No
Tax ID 32-04 -0652
Ownership Condominium
Security Features Security System
Special Listing Condition Standard
Read Less
Want to know what your home might be worth? Contact us for a FREE valuation!

Our team is ready to help you sell your home for the highest possible price ASAP

Bought with Tanja Krkbesevic • Long & Foster Real Estate, Inc.

GET MORE INFORMATION





