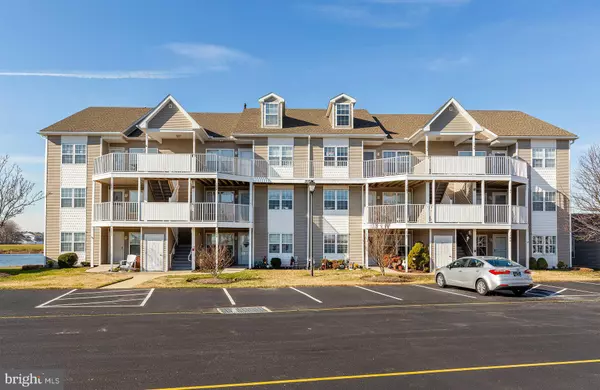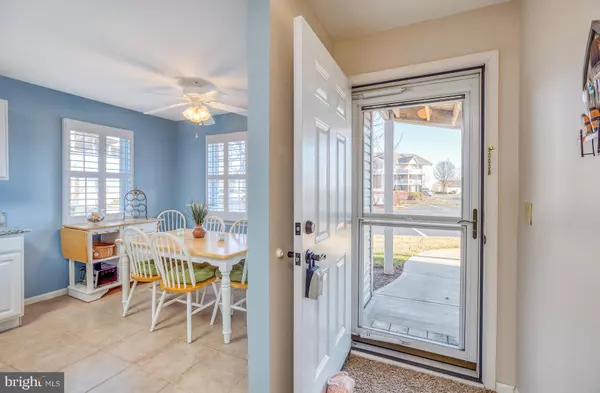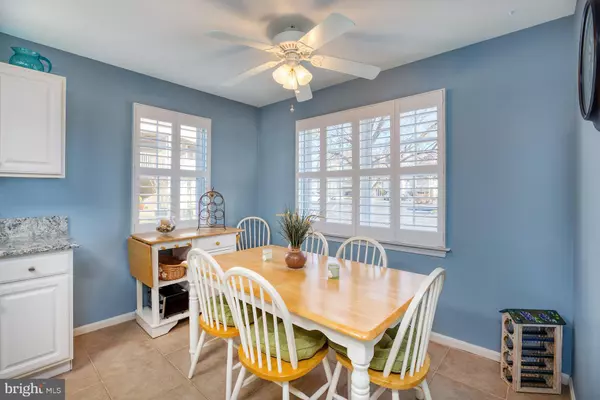$241,000
$244,000
1.2%For more information regarding the value of a property, please contact us for a free consultation.
30397 PAVILION DR #1102 Ocean View, DE 19970
2 Beds
2 Baths
1,160 SqFt
Key Details
Sold Price $241,000
Property Type Condo
Sub Type Condo/Co-op
Listing Status Sold
Purchase Type For Sale
Square Footage 1,160 sqft
Price per Sqft $207
Subdivision Bethany Bay
MLS Listing ID DESU129418
Sold Date 04/22/19
Style Coastal,Unit/Flat
Bedrooms 2
Full Baths 2
Condo Fees $2,688/ann
HOA Fees $75/ann
HOA Y/N Y
Abv Grd Liv Area 1,160
Originating Board BRIGHT
Year Built 2001
Annual Tax Amount $654
Tax Year 2018
Property Description
It is all about the Views!! This 1st floor end unit offers 2 bedrooms, 2 Full Baths an updated kitchen with stainless steal appliances, granite counter tops and bright white cabinets that gives you that coastal feel you are looking for in your next beach retreat. Enjoy sunsets on the back screened porch and take in the beauty mother nature has created. The Community is located on the Indian River Bay with Kayak and Paddle Board launch and storage, Community Clubhouse, Outdoor Pool, Tennis courts, Playground and Golf Course.
Location
State DE
County Sussex
Area Baltimore Hundred (31001)
Zoning A
Rooms
Other Rooms Living Room, Primary Bedroom, Kitchen, Bathroom 2
Main Level Bedrooms 2
Interior
Interior Features Carpet, Ceiling Fan(s), Combination Kitchen/Dining, Primary Bath(s), Window Treatments
Heating Heat Pump(s)
Cooling Central A/C
Flooring Carpet, Ceramic Tile
Fireplaces Number 1
Equipment Built-In Microwave, Dishwasher, Washer/Dryer Stacked, Oven/Range - Electric, Refrigerator, Stainless Steel Appliances, Water Heater
Furnishings No
Fireplace Y
Window Features Screens
Appliance Built-In Microwave, Dishwasher, Washer/Dryer Stacked, Oven/Range - Electric, Refrigerator, Stainless Steel Appliances, Water Heater
Heat Source Electric
Exterior
Amenities Available Basketball Courts, Boat Ramp, Community Center, Fitness Center, Golf Course, Jog/Walk Path, Pool - Outdoor, Tennis Courts, Tot Lots/Playground, Water/Lake Privileges
Water Access Y
View Pond, Bay
Accessibility None
Garage N
Building
Story 1
Unit Features Garden 1 - 4 Floors
Foundation Slab
Sewer Public Sewer
Water Public
Architectural Style Coastal, Unit/Flat
Level or Stories 1
Additional Building Above Grade, Below Grade
Structure Type Dry Wall
New Construction N
Schools
Elementary Schools Lord Baltimore
Middle Schools Selbyville
High Schools Indian River
School District Indian River
Others
HOA Fee Include Common Area Maintenance,Insurance,Lawn Maintenance,Pier/Dock Maintenance,Pool(s),Snow Removal,Trash,Reserve Funds,Recreation Facility
Senior Community No
Tax ID 134-08.00-42.00-11-2
Ownership Condominium
Acceptable Financing Cash, Conventional
Listing Terms Cash, Conventional
Financing Cash,Conventional
Special Listing Condition Standard
Read Less
Want to know what your home might be worth? Contact us for a FREE valuation!

Our team is ready to help you sell your home for the highest possible price ASAP

Bought with SUSAN WHITE • Long & Foster Real Estate, Inc.

GET MORE INFORMATION





