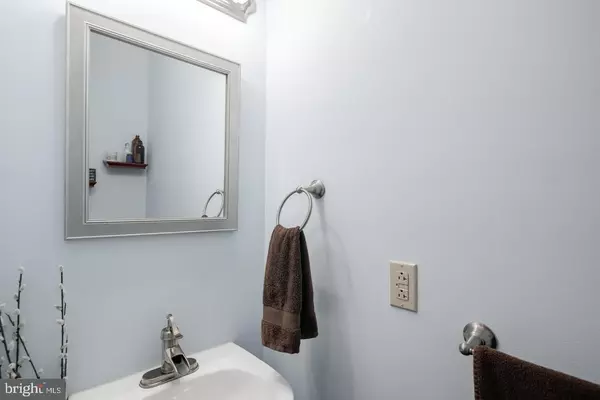$420,000
$420,000
For more information regarding the value of a property, please contact us for a free consultation.
448 CEDAR AVE Feasterville Trevose, PA 19053
4 Beds
3 Baths
2,238 SqFt
Key Details
Sold Price $420,000
Property Type Single Family Home
Sub Type Detached
Listing Status Sold
Purchase Type For Sale
Square Footage 2,238 sqft
Price per Sqft $187
Subdivision Trevose Hgts
MLS Listing ID PABU443850
Sold Date 04/19/19
Style Colonial
Bedrooms 4
Full Baths 2
Half Baths 1
HOA Y/N N
Abv Grd Liv Area 2,238
Originating Board BRIGHT
Year Built 2005
Annual Tax Amount $7,090
Tax Year 2018
Lot Size 9,300 Sqft
Acres 0.21
Lot Dimensions 100x93
Property Description
You will not want to miss! Hard to find move in ready 4 bed, 2.5 bath Colonial in Neshaminy School District on Cul-de-sac with no traffic. Enter the home through the front door or through the garage into a welcoming foyer. Stop at the den to relax for a moment before you proceed into the large eat in kitchen which is open to a large family room providing for an ideal space to entertain! The large eat in kitchen boost plenty of cabinet and counter space for the occasional chef or more advanced. The first floor is drenched with hardwood maple flooring throughout the entry way, den and kitchen. Shoes have never been worn inside the home! The family room has newer carpeting which also has never been walked on with anything other than stocking / bare feet.. no shoes(well at least that anyone is aware off)! The upstairs is home to 4 bedrooms and 2 full baths. The spacious master suite is home to a newly renovated master bath with separate tiled shower and soaking tub in addition to a master vanity with dual sinks. The walk-in closet in additional to wall closet will not disappoint! The second floor is also home to three additional nicely sized bedrooms and shared full bath. The home also has a larger basement ready to be finished off for additional living space. Additional feature included a 2 car attached garage and two car driveway. The yard is partially fenced ready for your outdoor entertaining!
Location
State PA
County Bucks
Area Lower Southampton Twp (10121)
Zoning R3
Rooms
Other Rooms Primary Bedroom, Bedroom 2, Bedroom 4, Kitchen, Family Room, Den, Bathroom 3, Primary Bathroom, Half Bath
Basement Unfinished
Interior
Heating Forced Air
Cooling Central A/C
Flooring Carpet, Hardwood
Fireplace N
Heat Source Natural Gas
Laundry Basement
Exterior
Parking Features Garage - Front Entry, Garage Door Opener
Garage Spaces 2.0
Fence Partially
Water Access N
Accessibility None
Attached Garage 2
Total Parking Spaces 2
Garage Y
Building
Story 2
Sewer Public Sewer
Water Community
Architectural Style Colonial
Level or Stories 2
Additional Building Above Grade
New Construction N
Schools
School District Neshaminy
Others
Senior Community No
Tax ID 21-016-177
Ownership Fee Simple
SqFt Source Assessor
Acceptable Financing Cash, Conventional, FHA, VA
Listing Terms Cash, Conventional, FHA, VA
Financing Cash,Conventional,FHA,VA
Special Listing Condition Standard
Read Less
Want to know what your home might be worth? Contact us for a FREE valuation!

Our team is ready to help you sell your home for the highest possible price ASAP

Bought with Marco G Derro • HomeSmart Realty Advisors
GET MORE INFORMATION





