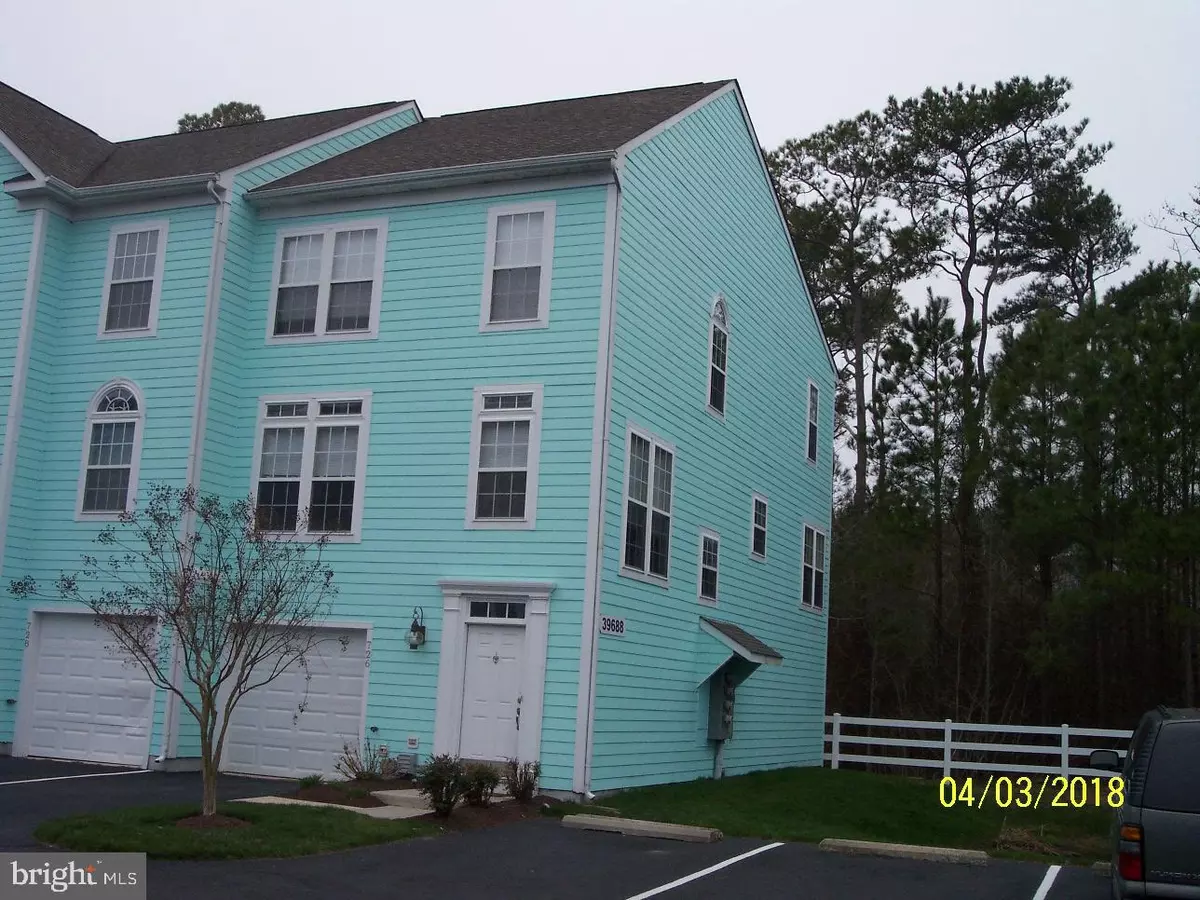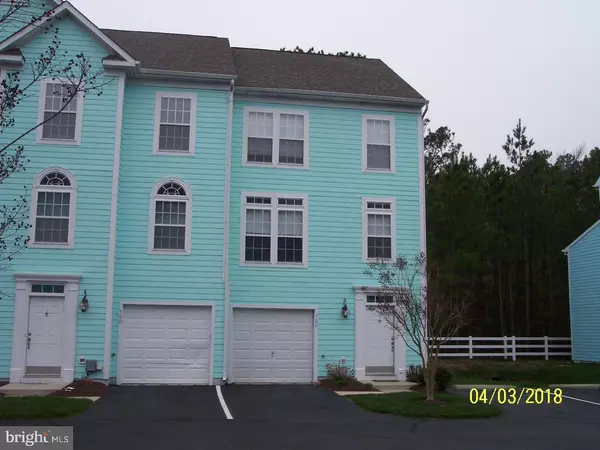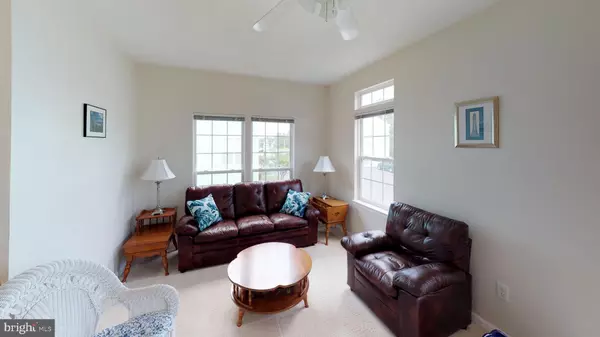$368,000
$368,000
For more information regarding the value of a property, please contact us for a free consultation.
39688 SUNRISE CT #726 Bethany Beach, DE 19930
4 Beds
4 Baths
2,000 SqFt
Key Details
Sold Price $368,000
Property Type Condo
Sub Type Condo/Co-op
Listing Status Sold
Purchase Type For Sale
Square Footage 2,000 sqft
Price per Sqft $184
Subdivision Bethany Shores
MLS Listing ID 1002122878
Sold Date 04/18/19
Style Other
Bedrooms 4
Full Baths 3
Half Baths 1
Condo Fees $3,492/ann
HOA Y/N N
Abv Grd Liv Area 2,000
Originating Board BRIGHT
Year Built 2002
Annual Tax Amount $1,058
Tax Year 2017
Property Description
Spacious end unit and just a short walk to the beach from Bethany Shores. Close to boardwalk, shopping, and restaurants. Freshly painted and totally new master bedroom shower. Offers master suite on first level with full bath or option to use as a game room/den. Main level has living room, kitchen, and sun room . Privacy from rear deck overlooking wooded parcel. Third level has master suite w/2 bedrooms and 2 full baths. No town tax, good rental potential.
Location
State DE
County Sussex
Area Baltimore Hundred (31001)
Zoning D
Direction West
Interior
Interior Features Carpet, Ceiling Fan(s), Combination Kitchen/Dining, Entry Level Bedroom, Floor Plan - Open, Kitchen - Eat-In, Primary Bath(s)
Hot Water Electric
Heating Heat Pump(s)
Cooling Heat Pump(s)
Flooring Carpet, Vinyl
Furnishings Partially
Heat Source Electric
Laundry Lower Floor
Exterior
Exterior Feature Balcony
Parking Features Garage - Front Entry
Garage Spaces 1.0
Utilities Available Cable TV Available, Phone Available
Amenities Available None
Water Access N
Roof Type Asbestos Shingle
Accessibility Doors - Swing In, Level Entry - Main
Porch Balcony
Attached Garage 1
Total Parking Spaces 1
Garage Y
Building
Story 3+
Foundation Block
Sewer Public Sewer
Water Public
Architectural Style Other
Level or Stories 3+
Additional Building Above Grade, Below Grade
Structure Type Dry Wall,Vinyl
New Construction N
Schools
High Schools Indian Riv
School District Indian River
Others
HOA Fee Include Common Area Maintenance
Senior Community No
Tax ID 134-17.11-35.00-9
Ownership Condominium
Acceptable Financing Cash, Conventional
Listing Terms Cash, Conventional
Financing Cash,Conventional
Special Listing Condition Standard
Read Less
Want to know what your home might be worth? Contact us for a FREE valuation!

Our team is ready to help you sell your home for the highest possible price ASAP

Bought with Dustin Oldfather • Monument Sotheby's International Realty

GET MORE INFORMATION





