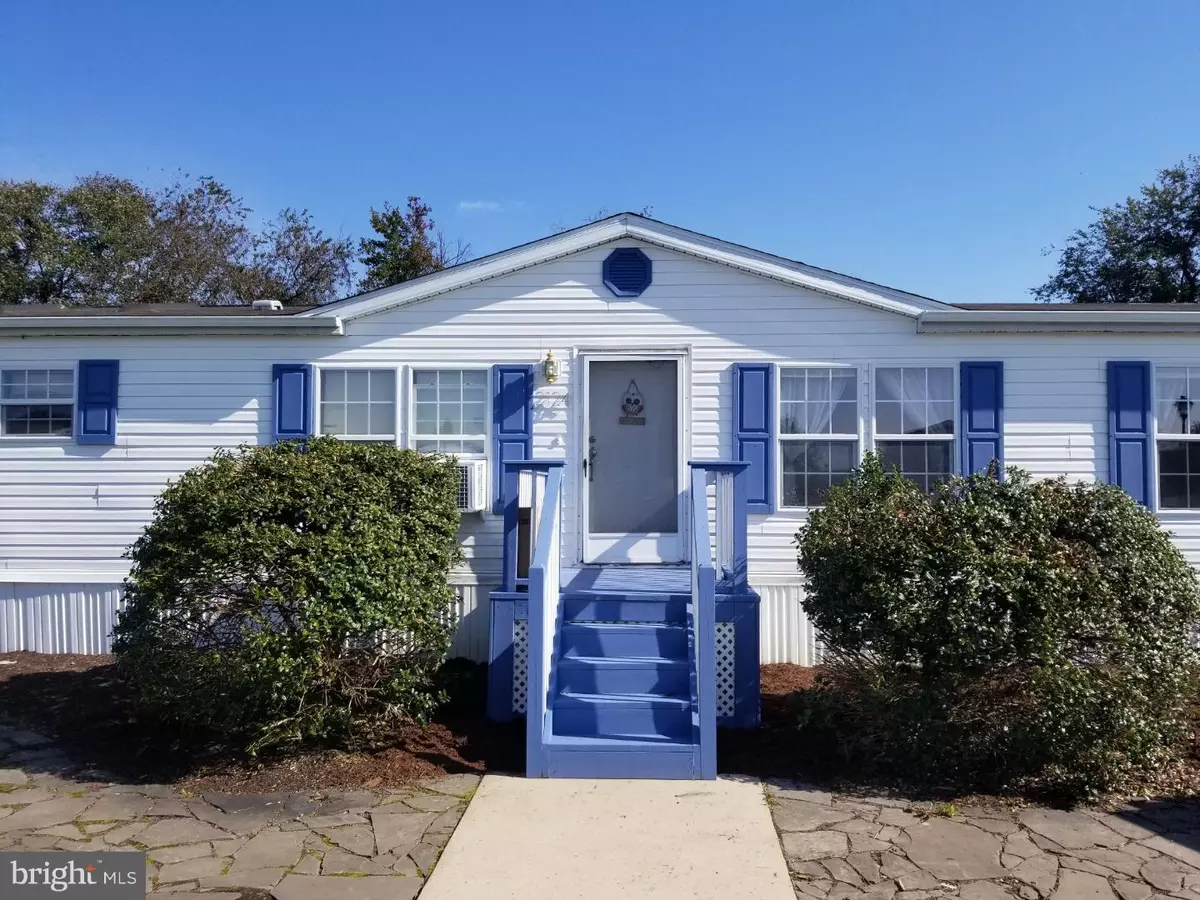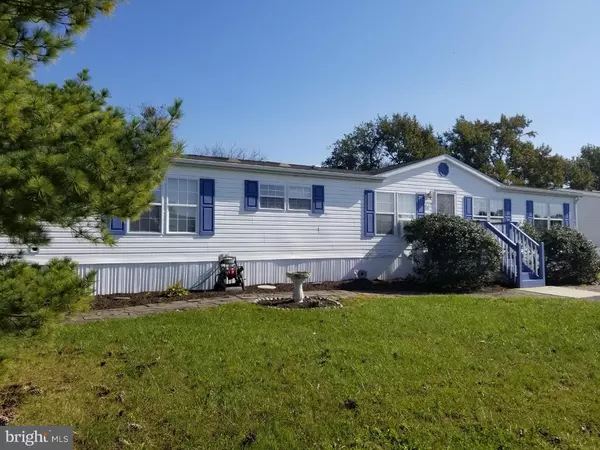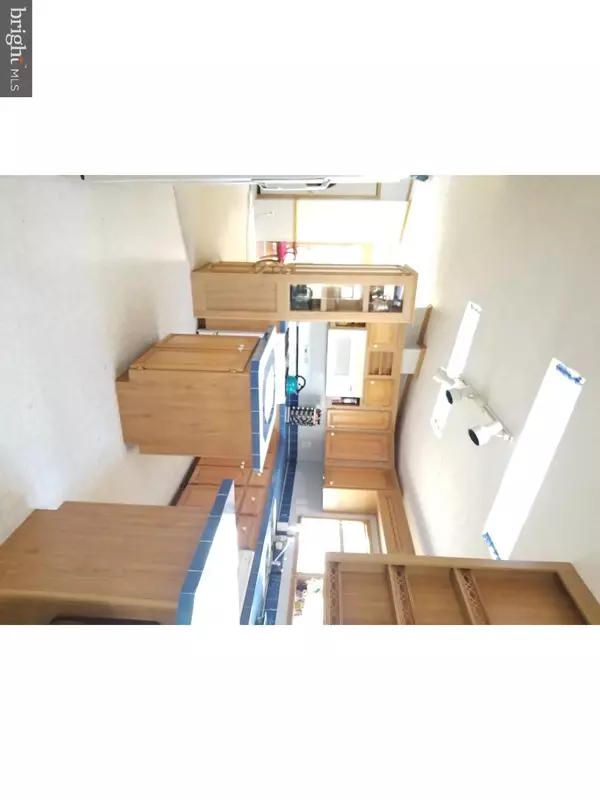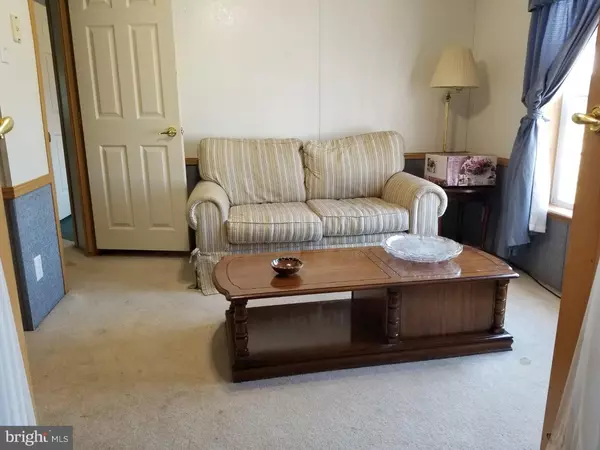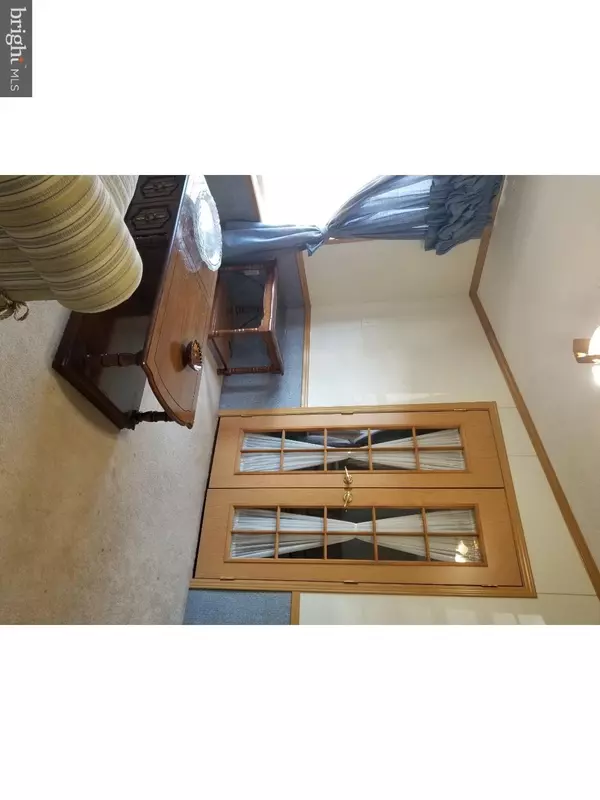$40,500
$50,000
19.0%For more information regarding the value of a property, please contact us for a free consultation.
2124 MEREDITH WAY Bear, DE 19701
4 Beds
2 Baths
1,848 SqFt
Key Details
Sold Price $40,500
Property Type Manufactured Home
Sub Type Manufactured
Listing Status Sold
Purchase Type For Sale
Square Footage 1,848 sqft
Price per Sqft $21
Subdivision Waterford
MLS Listing ID 1009986284
Sold Date 04/17/19
Style Other
Bedrooms 4
Full Baths 2
HOA Fees $750/mo
HOA Y/N Y
Abv Grd Liv Area 1,848
Originating Board TREND
Land Lease Amount 750.0
Land Lease Frequency Monthly
Year Built 1998
Annual Tax Amount $895
Tax Year 2018
Property Description
BACK ON THE MARKET! If you are looking for a comfortable 4 bedroom home with a roomy deck overlooking a large yard backing to trees in a great location, then make an appointment to see this one! Enjoy your spacious sunroom, full kitchen with an island, breakfast nook, plenty of cabinets and pantry space close to shopping, activities, a baseball field, tennis and basketball courts, a 2.5 mile walk or run path and near Lums Pond State Park and Glasgow State Park Future residents interested in purchasing this home will need to fill in an application to Waterford Estates Mobile Home Park by visiting 205 Joan Drive or mymhcommunitycom and be granted acceptance as a condition of the sale. The monthly lot rent of 750.00 includes your water, sewer, trash, basic cable, common area maintenance and snow removal.
Location
State DE
County New Castle
Area Newark/Glasgow (30905)
Zoning NCMM
Rooms
Other Rooms Living Room, Dining Room, Primary Bedroom, Bedroom 2, Bedroom 3, Kitchen, Family Room, Bedroom 1, Laundry, Other, Attic
Main Level Bedrooms 4
Interior
Interior Features Kitchen - Island, Skylight(s), Ceiling Fan(s), Dining Area
Hot Water Propane
Heating Forced Air
Cooling Wall Unit
Flooring Fully Carpeted, Vinyl
Fireplaces Number 1
Fireplaces Type Stone
Equipment Dishwasher, Refrigerator
Fireplace Y
Appliance Dishwasher, Refrigerator
Heat Source Natural Gas
Laundry Main Floor
Exterior
Garage Spaces 3.0
Utilities Available Cable TV
Water Access N
Roof Type Pitched
Accessibility None
Total Parking Spaces 3
Garage N
Building
Lot Description Level
Story 1
Sewer Public Sewer
Water Public
Architectural Style Other
Level or Stories 1
Additional Building Above Grade
New Construction N
Schools
School District Christina
Others
HOA Fee Include Common Area Maintenance,Snow Removal,Trash,Cable TV
Senior Community No
Tax ID 10-048.00-009.M.0668
Ownership Land Lease
SqFt Source Assessor
Acceptable Financing Cash
Listing Terms Cash
Financing Cash
Special Listing Condition Standard
Read Less
Want to know what your home might be worth? Contact us for a FREE valuation!

Our team is ready to help you sell your home for the highest possible price ASAP

Bought with Angela M Ferguson • Coldwell Banker Realty

GET MORE INFORMATION

