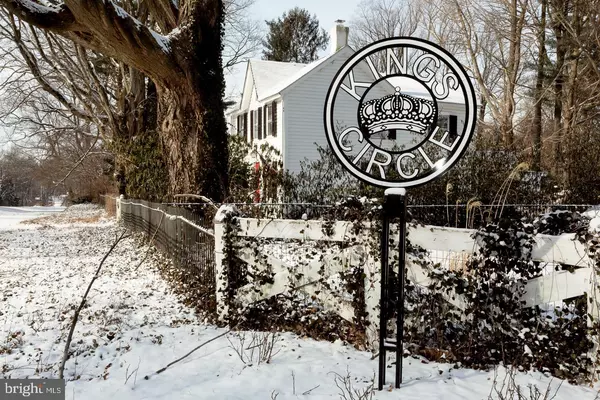$375,000
$385,000
2.6%For more information regarding the value of a property, please contact us for a free consultation.
923 W KING RD Malvern, PA 19355
3 Beds
2 Baths
0.66 Acres Lot
Key Details
Sold Price $375,000
Property Type Single Family Home
Sub Type Detached
Listing Status Sold
Purchase Type For Sale
Subdivision None Available
MLS Listing ID PACT364158
Sold Date 04/19/19
Style Victorian
Bedrooms 3
Full Baths 1
Half Baths 1
HOA Y/N N
Originating Board BRIGHT
Year Built 1900
Annual Tax Amount $3,395
Tax Year 2019
Lot Size 0.661 Acres
Acres 0.66
Property Description
Lovely Victorian cottage, original build 1900. Charming and aesthetically pleasing to the eye, featuring beautiful gardens, brick walkways, and a patio for hosting. The parlor welcomes you with a floor-to-ceiling bay window, a curved staircase to the second floor master bedroom, and wide plank hardwood flooring throughout and built in shelving and original moulding. The living room is separated by beautiful pocket doors and has lots of natural light. The study has a private entrance, with French doors that open to a secluded patio. The updated, yet still rustic kitchen, has a large butler's pantry, a wood burning stove and an island offering the ability to make large meals, sitting down for a quick bite, after school homework, or a fresh cup of coffee and the morning paper. The mud room allows for a quick clean up, and has a door that leads to the gardens and potting shed. The second floor offers a full bath, master bedroom, second bedroom, and one bedroom overlooking the garden with French doors leading to the 2nd floor balcony with potential for a rooftop deck. This renovated and beautifully maintained Victorian cottage is a dream at any time of the year, as it marvels at the ever-changing beauty of each season. Close to the train and short bike ride to town.
Location
State PA
County Chester
Area East Whiteland Twp (10342)
Zoning R2
Rooms
Other Rooms Living Room, Dining Room, Kitchen, Half Bath
Basement Full, Outside Entrance, Unfinished
Interior
Interior Features Butlers Pantry, Dining Area, Kitchen - Island, Wood Stove
Heating Hot Water
Cooling None
Flooring Wood
Equipment Dishwasher, Disposal, Refrigerator, Dryer - Electric, Washer
Fireplace N
Appliance Dishwasher, Disposal, Refrigerator, Dryer - Electric, Washer
Heat Source Natural Gas
Exterior
Fence Fully
Utilities Available Electric Available, Natural Gas Available, Cable TV Available
Amenities Available None
Water Access N
Roof Type Metal,Pitched
Accessibility Level Entry - Main
Garage N
Building
Lot Description Corner, Front Yard, Level, Open, Rear Yard, SideYard(s)
Story 2
Sewer Public Sewer
Water Public
Architectural Style Victorian
Level or Stories 2
Additional Building Above Grade, Below Grade
Structure Type Dry Wall
New Construction N
Schools
Elementary Schools Sugartown
Middle Schools Great Valley M.S.
High Schools Great Valley
School District Great Valley
Others
HOA Fee Include None
Senior Community No
Tax ID 42-07B-0133
Ownership Fee Simple
SqFt Source Assessor
Acceptable Financing Cash, Conventional, FHA, VA
Horse Property N
Listing Terms Cash, Conventional, FHA, VA
Financing Cash,Conventional,FHA,VA
Special Listing Condition Standard
Read Less
Want to know what your home might be worth? Contact us for a FREE valuation!

Our team is ready to help you sell your home for the highest possible price ASAP

Bought with John Restrepo • BHHS Fox & Roach-Malvern

GET MORE INFORMATION





