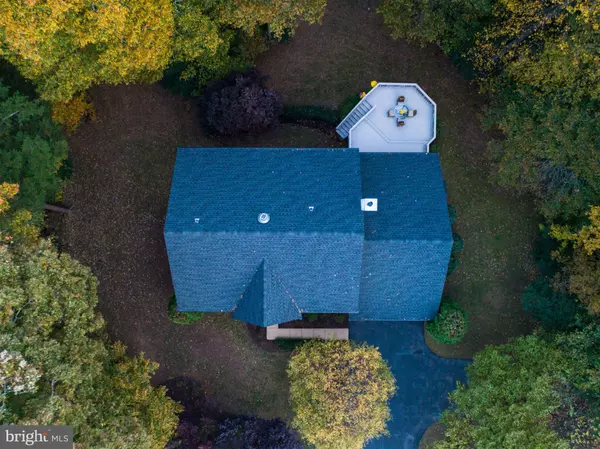$595,000
$610,000
2.5%For more information regarding the value of a property, please contact us for a free consultation.
11199 STONEBROOK DR Manassas, VA 20112
4 Beds
4 Baths
4,166 SqFt
Key Details
Sold Price $595,000
Property Type Single Family Home
Sub Type Detached
Listing Status Sold
Purchase Type For Sale
Square Footage 4,166 sqft
Price per Sqft $142
Subdivision Spring Lake Estates
MLS Listing ID VAPW322056
Sold Date 04/19/19
Style Colonial
Bedrooms 4
Full Baths 3
Half Baths 1
HOA Fees $20/ann
HOA Y/N Y
Abv Grd Liv Area 3,076
Originating Board BRIGHT
Year Built 1998
Annual Tax Amount $6,924
Tax Year 2019
Lot Size 1.155 Acres
Acres 1.16
Property Sub-Type Detached
Property Description
Enjoy the Spring Lake Estates lifestyle in this fabulous freshly painted 4 BR, 3.5 BA brick front Colonial. Over $114,000 in upgrades! Residents have the option of joining the neighboring HOA to take advantage of the boat launch access to the Occoquan River! This 4166 finished square foot beauty sits on over an acre of land. You'll love the privacy of the expansive multi-level deck surrounded by trees and view of two private community fishing ponds. The gourmet kitchen includes newer stainless steel appliances, Granite countertops with convenient island, tile backsplash, 12x12 ceramic tile, and upgraded cabinets. The adjacent family room has a cozy gas fireplace. The generous Master Suite includes a cavernous walk in closet, sitting room, electric FP and newer spa-like bath! The finished walk out basement includes a full bath, custom built bar, wine rack, and media room! New roof, new 50 gallon hot water heater and so much more! County Tax Assessor's office has correct finished square footage (4166), although not yet reflected online. ***The following additional items convey: 60" Smart TV, Blu-ray and surround sound stereo system that is in the media room, Second electric fireplace in the lower level.
Location
State VA
County Prince William
Zoning SR1
Direction West
Rooms
Other Rooms Dining Room, Primary Bedroom, Sitting Room, Bedroom 2, Bedroom 3, Bedroom 4, Kitchen, Family Room, Den, Basement, Foyer, Laundry
Basement Full, Walkout Level, Rear Entrance, Partially Finished
Interior
Interior Features Family Room Off Kitchen, Kitchen - Island, Kitchen - Eat-In, Carpet, Wood Floors, Window Treatments, Walk-in Closet(s), Upgraded Countertops, Recessed Lighting, Primary Bath(s), Formal/Separate Dining Room, Ceiling Fan(s), Built-Ins
Hot Water Natural Gas
Heating Forced Air
Cooling Central A/C
Flooring Carpet, Ceramic Tile, Wood
Fireplaces Type Gas/Propane, Mantel(s), Screen
Equipment Dishwasher, Disposal, Dryer, Exhaust Fan, Icemaker, Microwave, Oven/Range - Electric, Refrigerator, Washer
Fireplace Y
Window Features Bay/Bow,Double Pane,Insulated
Appliance Dishwasher, Disposal, Dryer, Exhaust Fan, Icemaker, Microwave, Oven/Range - Electric, Refrigerator, Washer
Heat Source Natural Gas
Laundry Main Floor
Exterior
Exterior Feature Deck(s)
Parking Features Garage - Front Entry, Garage Door Opener
Garage Spaces 2.0
Water Access Y
Water Access Desc Fishing Allowed
View Trees/Woods, Water
Roof Type Shingle,Asphalt
Accessibility None
Porch Deck(s)
Attached Garage 2
Total Parking Spaces 2
Garage Y
Building
Story 3+
Sewer Septic = # of BR
Water Well
Architectural Style Colonial
Level or Stories 3+
Additional Building Above Grade, Below Grade
Structure Type 2 Story Ceilings,Cathedral Ceilings,9'+ Ceilings,Tray Ceilings,Vaulted Ceilings
New Construction N
Schools
Elementary Schools Signal Hill
Middle Schools Parkside
High Schools Osbourn Park
School District Prince William County Public Schools
Others
HOA Fee Include Common Area Maintenance,Snow Removal
Senior Community No
Tax ID 7994-61-9324
Ownership Fee Simple
SqFt Source Assessor
Horse Property N
Special Listing Condition Standard
Read Less
Want to know what your home might be worth? Contact us for a FREE valuation!

Our team is ready to help you sell your home for the highest possible price ASAP

Bought with Nicole Duffey • Keller Williams Fairfax Gateway
GET MORE INFORMATION





