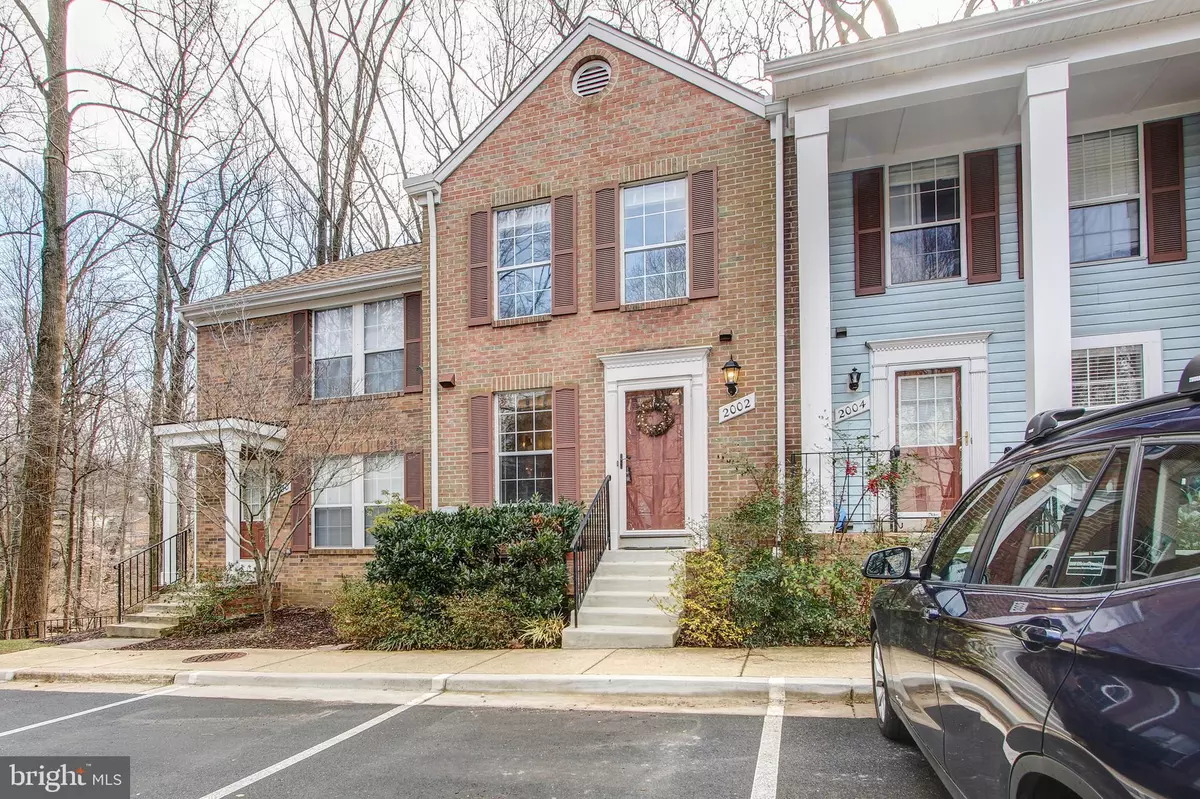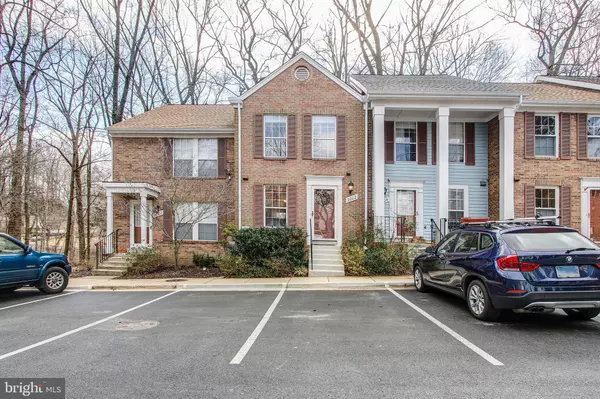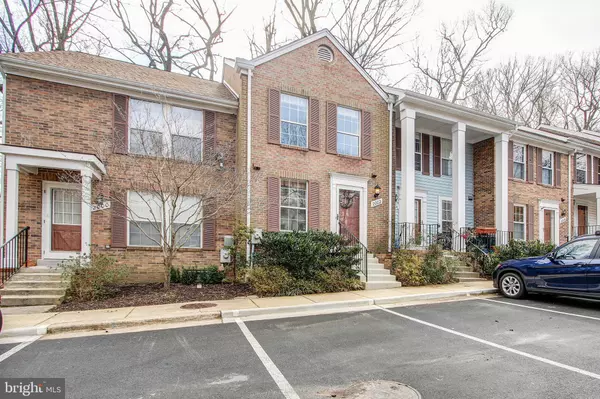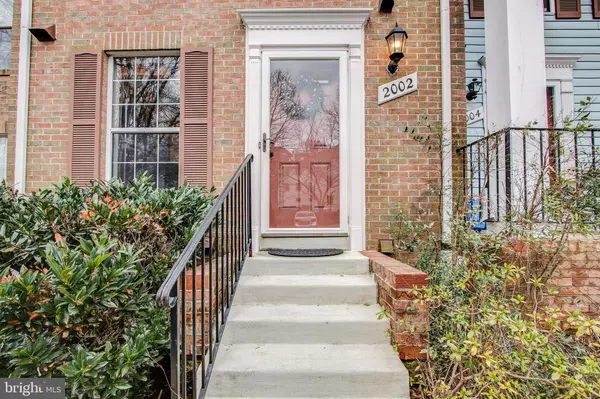$502,500
$480,000
4.7%For more information regarding the value of a property, please contact us for a free consultation.
2002 DERBY RIDGE LN #4 Silver Spring, MD 20910
3 Beds
3 Baths
1,680 SqFt
Key Details
Sold Price $502,500
Property Type Condo
Sub Type Condo/Co-op
Listing Status Sold
Purchase Type For Sale
Square Footage 1,680 sqft
Price per Sqft $299
Subdivision Saddle Ridge Codm
MLS Listing ID MDMC621974
Sold Date 04/12/19
Style Colonial
Bedrooms 3
Full Baths 2
Half Baths 1
Condo Fees $352/mo
HOA Y/N N
Abv Grd Liv Area 1,680
Originating Board BRIGHT
Year Built 1985
Annual Tax Amount $5,102
Tax Year 2018
Property Sub-Type Condo/Co-op
Property Description
Stunning brick front townhome in Silver Spring! This home features 3 bedrooms and 2.5 bathrooms with modern amenities and traditional charm. Open concept main level with beautiful kitchen including stainless steel appliances and lots of storage space. Kitchen overlooks the living and dining rooms with beautiful hardwood flooring. The living room is bright with cozy wood burning fireplace and french doors leading to large back deck with stunning views of Rock Creek Park. The upper level features 2 bedrooms and 1 bathroom. The master bedroom is spacious with double closets and ensuite. Fully finished lower level with walk-out to back patio and fully fenced backyard. Additional rec space with another wood burning fireplace. Potential 3rd bedroom or office, full bath, and laundry area. Prime location within minutes of DC, Downtown Silver Spring, and Downtown Bethesda. House feeds to Bethesda Chevy Chase High School and you can walk to Rock Creek Forest Elementary. Close to all major commuter routes and public transit and Metro Red Line. Walking distance to Rock Creek Pool, 2 local playgrounds, Rock Creek Sports Club, and many more shops and restaurants. Home backs directly to Rock Creek Park walking trails! Don't forget to check out the 3D tour of this amazing home!
Location
State MD
County Montgomery
Zoning R20
Rooms
Basement Walkout Level, Fully Finished, Daylight, Partial
Interior
Interior Features Built-Ins, Carpet, Combination Dining/Living, Floor Plan - Open, Recessed Lighting, Wood Floors
Hot Water Electric
Heating Forced Air
Cooling Central A/C
Flooring Carpet, Ceramic Tile, Hardwood
Fireplaces Number 2
Fireplaces Type Wood
Equipment Stove, Microwave, Refrigerator, Icemaker, Dishwasher, Disposal, Washer, Dryer
Furnishings No
Fireplace Y
Window Features Double Pane
Appliance Stove, Microwave, Refrigerator, Icemaker, Dishwasher, Disposal, Washer, Dryer
Heat Source Electric
Laundry Basement
Exterior
Exterior Feature Deck(s), Patio(s)
Parking On Site 2
Fence Rear
Amenities Available Common Grounds
Water Access N
View Trees/Woods
Roof Type Shingle
Accessibility None
Porch Deck(s), Patio(s)
Garage N
Building
Lot Description Backs to Trees, Backs - Parkland
Story 3+
Sewer Public Sewer
Water Public
Architectural Style Colonial
Level or Stories 3+
Additional Building Above Grade, Below Grade
Structure Type Dry Wall
New Construction N
Schools
Elementary Schools Rock Creek Forest
Middle Schools Silver Creek
High Schools Bethesda-Chevy Chase
School District Montgomery County Public Schools
Others
HOA Fee Include Common Area Maintenance,Ext Bldg Maint,Insurance,Trash,Snow Removal
Senior Community No
Tax ID 161302479777
Ownership Condominium
Horse Property N
Special Listing Condition Standard
Read Less
Want to know what your home might be worth? Contact us for a FREE valuation!

Our team is ready to help you sell your home for the highest possible price ASAP

Bought with Cindy D Souza • Long & Foster Real Estate, Inc.
GET MORE INFORMATION





