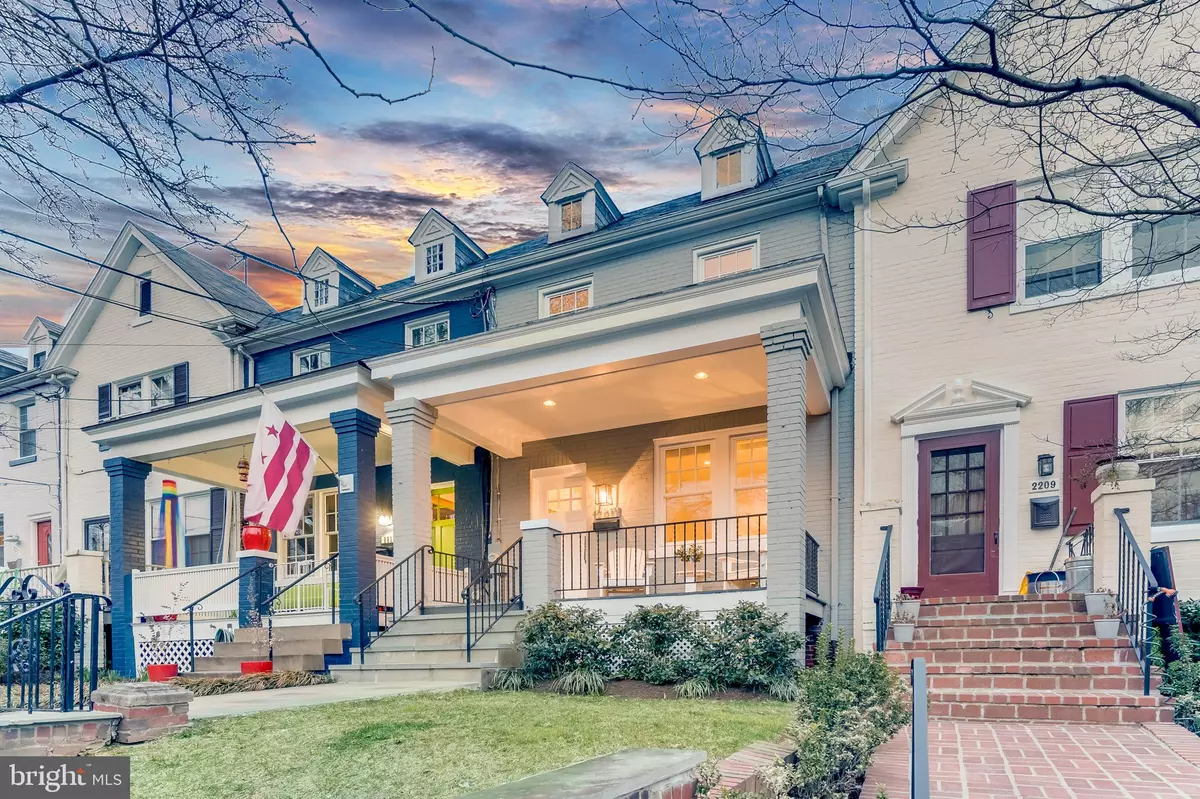$1,225,000
$1,175,000
4.3%For more information regarding the value of a property, please contact us for a free consultation.
2211 38TH ST NW Washington, DC 20007
4 Beds
4 Baths
2,268 SqFt
Key Details
Sold Price $1,225,000
Property Type Townhouse
Sub Type Interior Row/Townhouse
Listing Status Sold
Purchase Type For Sale
Square Footage 2,268 sqft
Price per Sqft $540
Subdivision Glover Park
MLS Listing ID DCDC402260
Sold Date 04/16/19
Style Colonial
Bedrooms 4
Full Baths 3
Half Baths 1
HOA Y/N N
Abv Grd Liv Area 1,512
Originating Board BRIGHT
Year Built 1931
Annual Tax Amount $6,986
Tax Year 2018
Lot Size 1,620 Sqft
Acres 0.04
Property Description
4 bedroom, 3.5 bath stunning renovation on the desired 38th street of Glover Park. All new electrical, plumbing, HVAC and windows throughout! Main floor features a chefs kitchen w/ large island, quartz counters, top of the line Jenn-Air appliances, farmhouse sink, bar area with wine cooler, barn door pantry, bluetooth speakers and recessed lighting throughout. Rare half bath on main floor with exposed brick in the family room and separate dining room with walkout to large trex deck. The master bedroom includes an en-suite bath with skylight, 2 closets and shiplap accent wall. Basement in-law suite includes 1 bed, 1 bath, full kitchen with quartz counters, stainless appliances, stacked washer/dryer and separate rear entrance. Dog park at the end of the block. 3 blocks to Wisconsin dining, shops and grocery stores. OPEN SATURDAY & SUNDAY 12-3PM.
Location
State DC
County Washington
Zoning DISTRICT OF COLUMBIA
Rooms
Other Rooms Primary Bedroom
Basement Daylight, Full
Interior
Interior Features Attic, 2nd Kitchen, Built-Ins, Ceiling Fan(s), Dining Area, Family Room Off Kitchen, Floor Plan - Open, Kitchen - Gourmet, Primary Bath(s), Recessed Lighting, Pantry, Skylight(s), Wet/Dry Bar, Wine Storage, Wood Floors
Heating Other
Cooling Central A/C
Flooring Hardwood
Equipment Dishwasher, Dryer - Front Loading, Extra Refrigerator/Freezer, Microwave, Oven/Range - Gas, Range Hood, Refrigerator, Stainless Steel Appliances, Washer - Front Loading, Washer/Dryer Stacked, Water Heater
Fireplace N
Window Features Energy Efficient,Skylights
Appliance Dishwasher, Dryer - Front Loading, Extra Refrigerator/Freezer, Microwave, Oven/Range - Gas, Range Hood, Refrigerator, Stainless Steel Appliances, Washer - Front Loading, Washer/Dryer Stacked, Water Heater
Heat Source Natural Gas
Laundry Basement, Main Floor
Exterior
Exterior Feature Deck(s), Porch(es)
Garage Spaces 1.0
Water Access N
Accessibility None
Porch Deck(s), Porch(es)
Total Parking Spaces 1
Garage N
Building
Story 3+
Sewer Public Sewer
Water Public
Architectural Style Colonial
Level or Stories 3+
Additional Building Above Grade, Below Grade
New Construction N
Schools
School District District Of Columbia Public Schools
Others
Senior Community No
Tax ID 1301//0659
Ownership Fee Simple
SqFt Source Assessor
Special Listing Condition Standard
Read Less
Want to know what your home might be worth? Contact us for a FREE valuation!

Our team is ready to help you sell your home for the highest possible price ASAP

Bought with Kornelia Stuphan • Long & Foster Real Estate, Inc.
GET MORE INFORMATION





