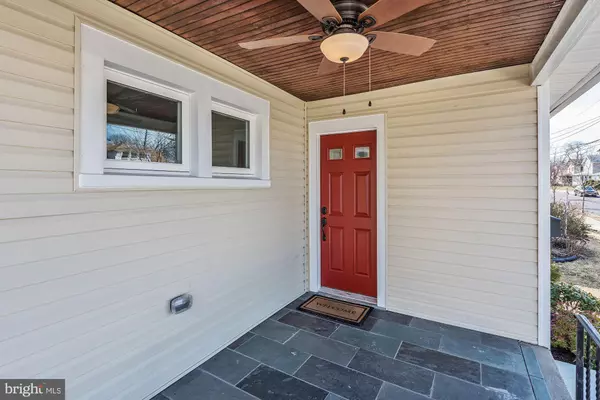$240,000
$245,000
2.0%For more information regarding the value of a property, please contact us for a free consultation.
46 E COLLINGSWOOD AVE Haddon Township, NJ 08107
3 Beds
2 Baths
1,332 SqFt
Key Details
Sold Price $240,000
Property Type Single Family Home
Sub Type Detached
Listing Status Sold
Purchase Type For Sale
Square Footage 1,332 sqft
Price per Sqft $180
Subdivision Bettlewood
MLS Listing ID NJCD347098
Sold Date 04/17/19
Style Bungalow
Bedrooms 3
Full Baths 2
HOA Y/N N
Abv Grd Liv Area 1,332
Originating Board BRIGHT
Year Built 1930
Annual Tax Amount $6,175
Tax Year 2019
Lot Size 4,300 Sqft
Acres 0.1
Lot Dimensions 43.00 x 100.00
Property Description
Beautiful remodeled home features 3 bedrooms 2 full baths.Features are: new vinyl siding,new Hvac, water heater 2012,roof in good shape age unknown, new remodeled kitchen with new appliances granite counters and back splash, recess lighting and ceiling fans . The whole home has original hardwood floors refinished,original moldings multiple windows for a bright sun filled home. Enjoy the view from your open covered porch. Enter into open floor plan with a living room, dining room and kitchen. Two bedrooms are located on the first floor with updated new bathroom and master is on the upper floor with luxury remodeled master bath with double vanities and stall shower. Master bedroom has huge walk in closet and dressing area. Basement is good for storage and laundry hook ups. Don't hesitate to view this home.
Location
State NJ
County Camden
Area Haddon Twp (20416)
Zoning RESIDENTIAL
Rooms
Other Rooms Living Room, Dining Room, Primary Bedroom, Kitchen, Basement, Bedroom 1, Bathroom 1, Bathroom 2, Primary Bathroom
Basement Poured Concrete
Main Level Bedrooms 2
Interior
Interior Features Attic/House Fan, Carpet, Dining Area, Entry Level Bedroom, Floor Plan - Open, Formal/Separate Dining Room, Kitchen - Galley, Primary Bath(s), Recessed Lighting, Stall Shower, Wood Floors
Hot Water Natural Gas
Cooling Central A/C
Flooring Hardwood
Equipment Built-In Microwave, Built-In Range, Dishwasher
Appliance Built-In Microwave, Built-In Range, Dishwasher
Heat Source Natural Gas
Laundry Basement
Exterior
Utilities Available Sewer Available, Water Available, Phone, Natural Gas Available, Cable TV, Electric Available
Water Access N
Roof Type Shingle
Accessibility 2+ Access Exits
Garage N
Building
Story 1.5
Sewer Public Sewer
Water Public
Architectural Style Bungalow
Level or Stories 1.5
Additional Building Above Grade, Below Grade
New Construction N
Schools
Elementary Schools Clyde S. Jennings E.S.
Middle Schools William G Rohrer
High Schools Haddon Township H.S.
School District Haddon Township Public Schools
Others
Senior Community No
Tax ID 16-00007 03-00008
Ownership Fee Simple
SqFt Source Assessor
Acceptable Financing FHA, Conventional, VA
Listing Terms FHA, Conventional, VA
Financing FHA,Conventional,VA
Special Listing Condition Standard
Read Less
Want to know what your home might be worth? Contact us for a FREE valuation!

Our team is ready to help you sell your home for the highest possible price ASAP

Bought with Christopher J Rossmaier • RE/MAX One Realty

GET MORE INFORMATION





