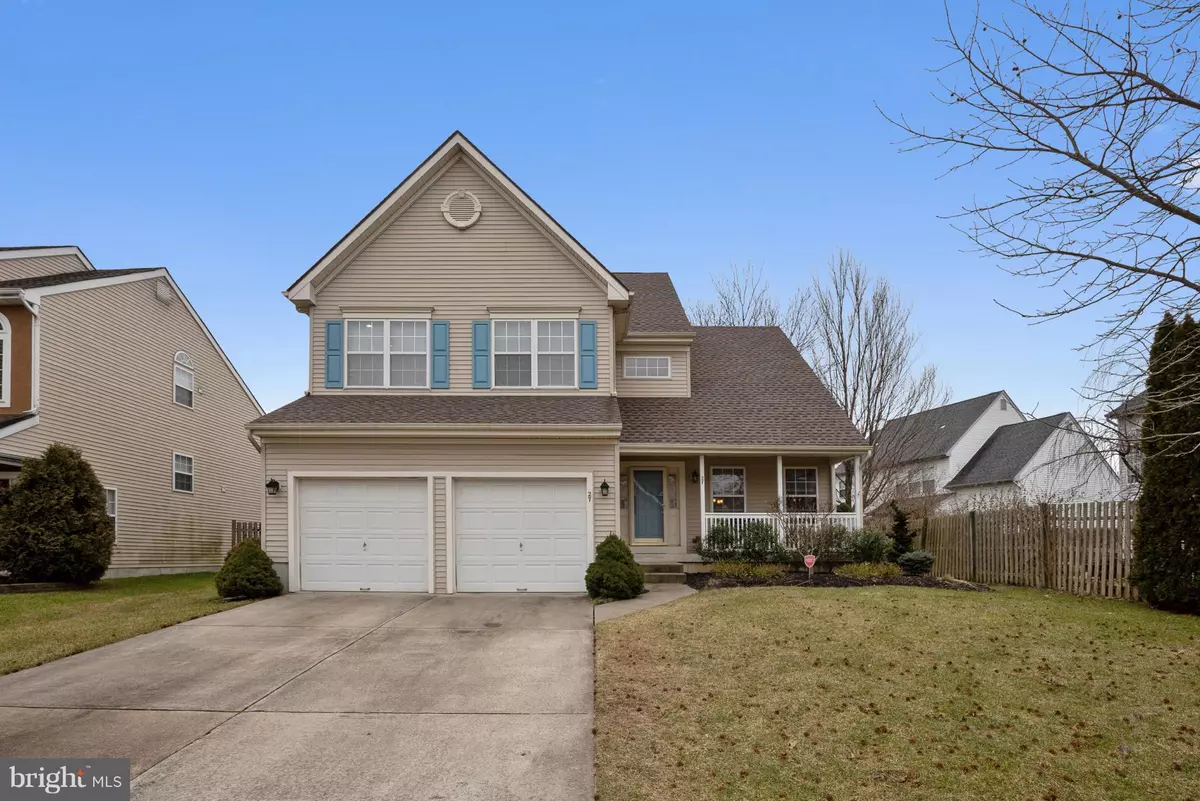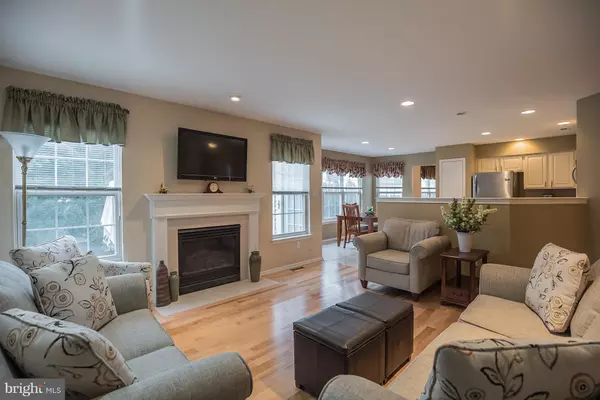$376,000
$380,000
1.1%For more information regarding the value of a property, please contact us for a free consultation.
27 ANN DR Mount Laurel, NJ 08054
3 Beds
3 Baths
1,932 SqFt
Key Details
Sold Price $376,000
Property Type Single Family Home
Sub Type Detached
Listing Status Sold
Purchase Type For Sale
Square Footage 1,932 sqft
Price per Sqft $194
Subdivision Stone Mill Estates
MLS Listing ID NJBL300222
Sold Date 04/18/19
Style Colonial
Bedrooms 3
Full Baths 2
Half Baths 1
HOA Fees $28/ann
HOA Y/N Y
Abv Grd Liv Area 1,932
Originating Board BRIGHT
Year Built 1997
Annual Tax Amount $9,176
Tax Year 2019
Lot Size 6,000 Sqft
Acres 0.14
Property Description
Welcome to the crown jewel of Stone Mill Estates! This meticulously maintained three bedroom, two and a half bathroom home will continue to impress you from the moment you walk in the door. The professional landscaping in the front yard leads you to a covered front porch. Entering the home you are greeted by a dramatic two story foyer, tastefully appointed paint, and hardwood flooring throughout the first floor. The kitchen features white cabinetry, granite countertops, stainless steel appliances and flows into the family room - perfect for entertaining. The family rooms gas fireplace with newer insert and mantel will keep you warm through the winter months. The first floor also features a large dining room, formal living room, powder room and mud room with first floor laundry. Upstairs is the large master suite with private master bath and dual closets. The large, fully finished basement has new carpeting and ample storage. The private backyard has a paver patio, newer automated awning, parti fence and mature arborvitaes for additional privacy. In addition to this home's long list of amenities the roof and HVAC systems have all been replaced within the last 3 years! Make your appointment today!
Location
State NJ
County Burlington
Area Mount Laurel Twp (20324)
Zoning RESIDENTIAL
Rooms
Other Rooms Living Room, Dining Room, Primary Bedroom, Bedroom 2, Kitchen, Family Room, Breakfast Room, Bedroom 1
Basement Fully Finished, Sump Pump, Poured Concrete
Main Level Bedrooms 3
Interior
Interior Features Attic, Ceiling Fan(s), Dining Area, Floor Plan - Open, Kitchen - Eat-In, Primary Bath(s), Recessed Lighting, Walk-in Closet(s)
Heating Forced Air
Cooling Central A/C
Fireplaces Number 1
Equipment Dishwasher, Disposal, Dryer, Microwave
Appliance Dishwasher, Disposal, Dryer, Microwave
Heat Source Natural Gas
Exterior
Parking Features Garage - Front Entry
Garage Spaces 2.0
Fence Partially
Water Access N
Accessibility None
Attached Garage 2
Total Parking Spaces 2
Garage Y
Building
Story 2
Sewer Public Sewer
Water Public
Architectural Style Colonial
Level or Stories 2
Additional Building Above Grade, Below Grade
New Construction N
Schools
Elementary Schools Hillside E.S.
Middle Schools Thomas E. Harrington M.S.
High Schools Lenape H.S.
School District Mount Laurel Township Public Schools
Others
Senior Community No
Tax ID 24-00905 07-00021
Ownership Fee Simple
SqFt Source Assessor
Acceptable Financing Cash, Conventional, FHA
Listing Terms Cash, Conventional, FHA
Financing Cash,Conventional,FHA
Special Listing Condition Standard
Read Less
Want to know what your home might be worth? Contact us for a FREE valuation!

Our team is ready to help you sell your home for the highest possible price ASAP

Bought with Randi Tirado • Gloria Zastko Realtors

GET MORE INFORMATION





