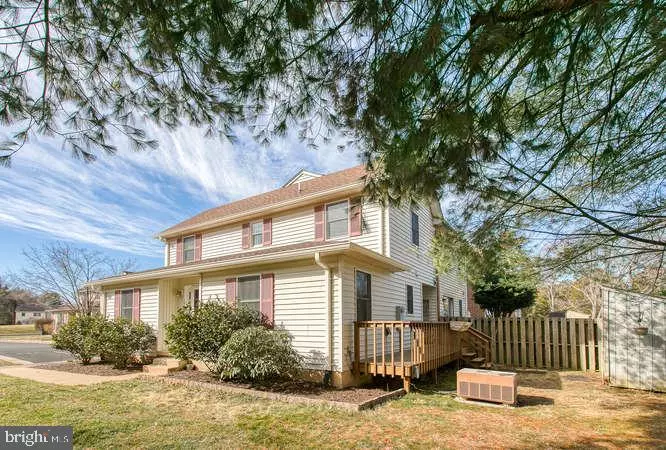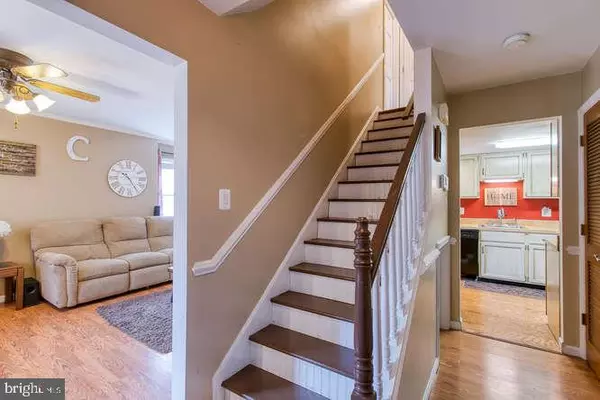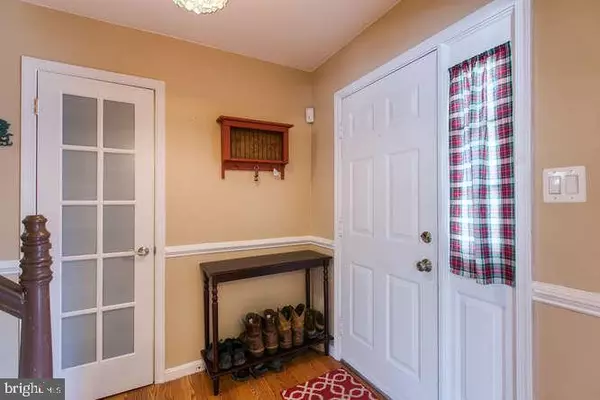$184,200
$182,900
0.7%For more information regarding the value of a property, please contact us for a free consultation.
150 WANKOMA DR Remington, VA 22734
3 Beds
2 Baths
1,379 SqFt
Key Details
Sold Price $184,200
Property Type Townhouse
Sub Type End of Row/Townhouse
Listing Status Sold
Purchase Type For Sale
Square Footage 1,379 sqft
Price per Sqft $133
Subdivision Wankoma Village
MLS Listing ID VAFQ155496
Sold Date 04/09/19
Style Traditional
Bedrooms 3
Full Baths 2
HOA Fees $72/mo
HOA Y/N Y
Abv Grd Liv Area 1,379
Originating Board BRIGHT
Year Built 1987
Annual Tax Amount $1,405
Tax Year 2018
Lot Size 2,287 Sqft
Acres 0.05
Property Description
Spacious 1,350+ sq. ft. move-in ready 3 Bed/2 Bath End Unit Townhome with main floor Master, Hardwood Floors and Newer Appliances. Main floor bedroom could be used as additional living space such as an office or family room. Open Space, New Roof, Vinyl Siding, 2 Parking spaces, Deck and a Shed round out the exteriors benefits. Remington is small town living at its best and yet commuter friendly. Located in close proximity to US15, US17, Rte.28 & Rte.29. Within minutes of this spacious townhome are restaurants, wineries, antiquing, Civil War sites and a wide variety of outdoor activities. A perfect property for first time homebuyers or Investors.
Location
State VA
County Fauquier
Zoning THC
Rooms
Main Level Bedrooms 1
Interior
Interior Features Ceiling Fan(s), Combination Dining/Living, Entry Level Bedroom, Kitchen - Galley, Primary Bath(s), Wood Floors
Heating Heat Pump(s)
Cooling Central A/C
Flooring Hardwood, Carpet, Ceramic Tile
Equipment Built-In Range, Dishwasher, Dryer, Built-In Microwave, Refrigerator, Washer, Water Heater
Furnishings No
Fireplace N
Appliance Built-In Range, Dishwasher, Dryer, Built-In Microwave, Refrigerator, Washer, Water Heater
Heat Source Electric
Laundry Main Floor
Exterior
Exterior Feature Deck(s)
Parking On Site 2
Water Access N
Roof Type Asphalt
Accessibility None
Porch Deck(s)
Garage N
Building
Story 2
Foundation Block
Sewer Public Sewer
Water Public
Architectural Style Traditional
Level or Stories 2
Additional Building Above Grade, Below Grade
New Construction N
Schools
Elementary Schools Margaret M. Pierce
Middle Schools Cedar Lee
High Schools Liberty
School District Fauquier County Public Schools
Others
Senior Community No
Tax ID 6877-98-2655
Ownership Fee Simple
SqFt Source Assessor
Acceptable Financing Cash, Contract
Horse Property N
Listing Terms Cash, Contract
Financing Cash,Contract
Special Listing Condition Standard
Read Less
Want to know what your home might be worth? Contact us for a FREE valuation!

Our team is ready to help you sell your home for the highest possible price ASAP

Bought with Vivian P Sheaffer • Washington Street Realty LLC

GET MORE INFORMATION





