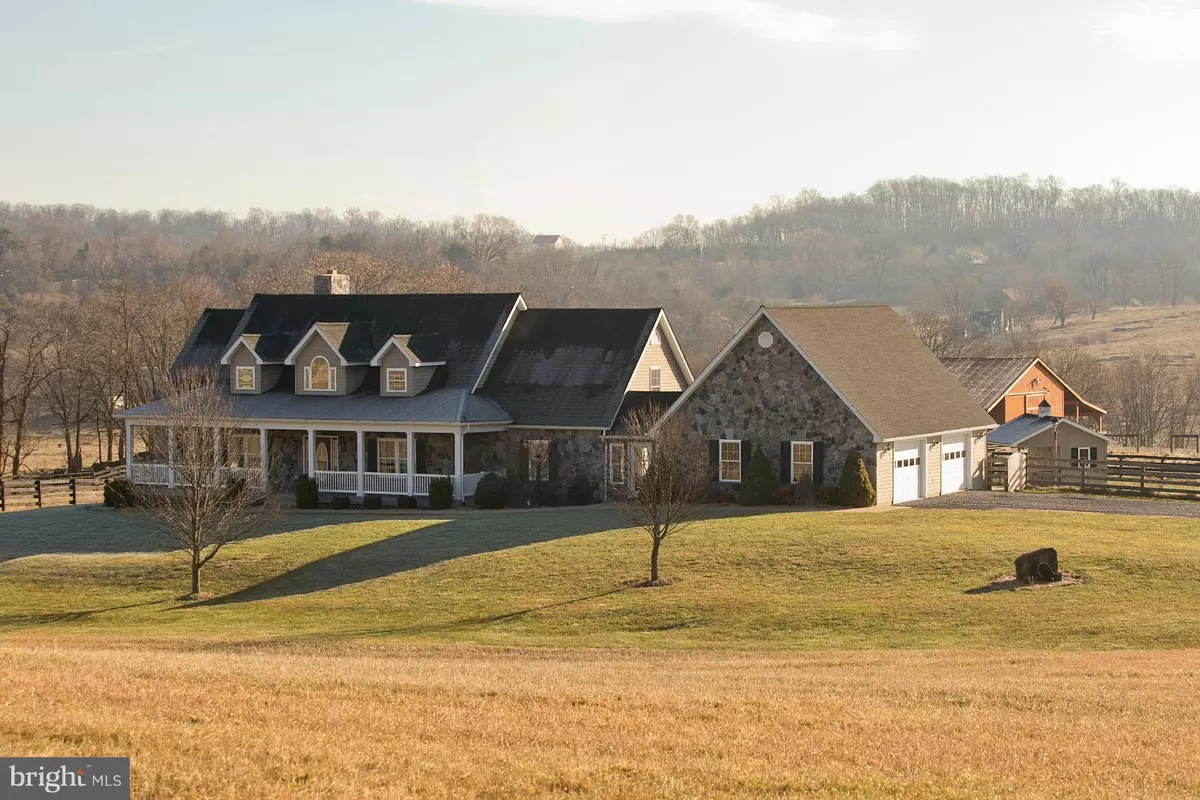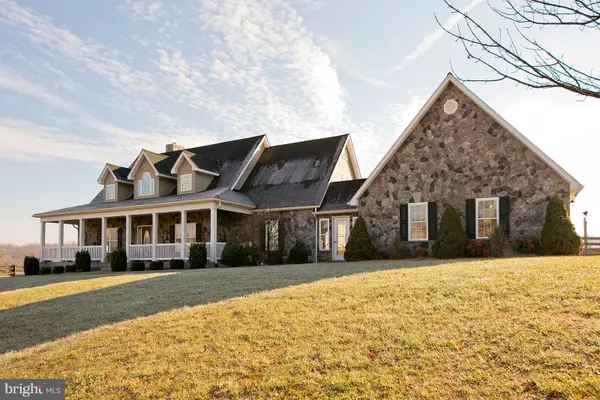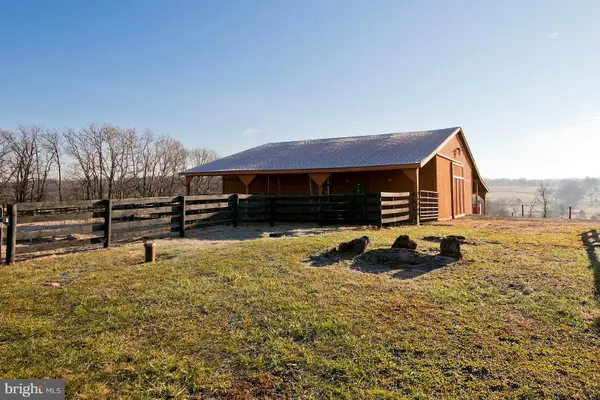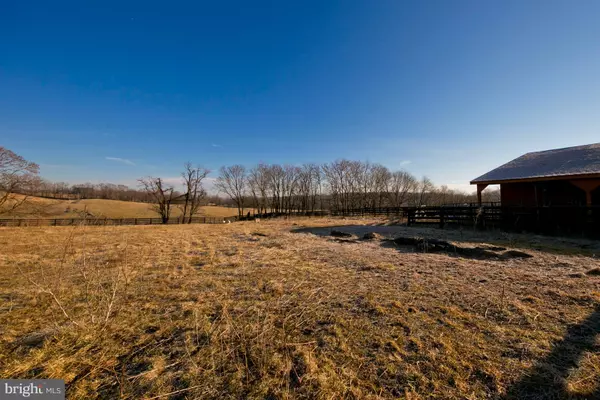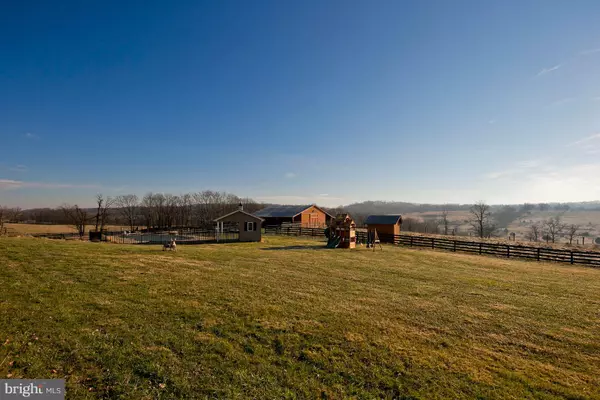$692,000
$699,900
1.1%For more information regarding the value of a property, please contact us for a free consultation.
4689 CEDAR CREEK GRADE Winchester, VA 22602
3 Beds
2 Baths
3,408 SqFt
Key Details
Sold Price $692,000
Property Type Single Family Home
Sub Type Detached
Listing Status Sold
Purchase Type For Sale
Square Footage 3,408 sqft
Price per Sqft $203
Subdivision None Available
MLS Listing ID VAFV127638
Sold Date 04/17/19
Bedrooms 3
Full Baths 2
HOA Y/N N
Abv Grd Liv Area 3,408
Originating Board BRIGHT
Year Built 2006
Annual Tax Amount $3,946
Tax Year 2018
Lot Size 31.410 Acres
Acres 31.41
Property Description
GORGEOUS CAPE COD ON OVER 31 ACRES OFF CEDAR CREEK GRADE! FEATURES OPEN FLOOR PLAN W/ WHITE CABINETS AND GORGEOUS WHITE QUARTZ COUNTER TOPS, STAINLESS STEEL APPLIANCES, HUGE MASTER SUITE ON MAIN LEVEL, SEPARATE LAUNDRY ROOM/MUDROOM OFF KITCHEN, GORGEOUS HARDWOOD FLOORS , 2ND STORY FAMILY ROOM AND OVERLOOK, COVERED FRONT AND REAR PORCHES, SALTWATER IN-GROUND POOL, POOL HOUSE , 4 STALL BARN W/ TACK ROOM AND STORAGE AND 2 RUN IN SHEDS, 18 ACRES ARE FENCED
Location
State VA
County Frederick
Zoning RA
Rooms
Other Rooms Dining Room, Primary Bedroom, Bedroom 2, Kitchen, Den, Foyer, Breakfast Room, 2nd Stry Fam Rm, Great Room, Laundry, Bathroom 1, Bathroom 3, Primary Bathroom
Main Level Bedrooms 2
Interior
Interior Features Carpet, Ceiling Fan(s), Chair Railings, Combination Kitchen/Living, Crown Moldings, Entry Level Bedroom, Family Room Off Kitchen, Floor Plan - Open, Kitchen - Eat-In, Primary Bath(s), Pantry, Upgraded Countertops, Walk-in Closet(s), Wood Floors
Heating Heat Pump - Electric BackUp
Cooling Ceiling Fan(s), Heat Pump(s)
Fireplaces Number 1
Fireplaces Type Mantel(s), Stone
Equipment Built-In Microwave, Cooktop, Dishwasher, Icemaker, Microwave, Oven - Double, Refrigerator
Fireplace Y
Appliance Built-In Microwave, Cooktop, Dishwasher, Icemaker, Microwave, Oven - Double, Refrigerator
Heat Source Electric
Laundry Main Floor
Exterior
Exterior Feature Porch(es), Deck(s)
Parking Features Garage - Side Entry, Garage Door Opener
Garage Spaces 2.0
Fence Board, High Tensile
Pool In Ground, Saltwater
Water Access N
View Mountain, Pasture
Farm Hay,Beef,Horse
Accessibility None
Porch Porch(es), Deck(s)
Attached Garage 2
Total Parking Spaces 2
Garage Y
Building
Lot Description Cleared, Rural
Story 2
Sewer Septic = # of BR
Water Well
Level or Stories 2
Additional Building Above Grade, Below Grade
New Construction N
Schools
Elementary Schools Middletown
Middle Schools Robert E. Aylor
High Schools Sherando
School District Frederick County Public Schools
Others
Senior Community No
Tax ID 72 A 30A
Ownership Fee Simple
SqFt Source Assessor
Security Features Security System
Horse Property Y
Horse Feature Horses Allowed, Stable(s)
Special Listing Condition Standard
Read Less
Want to know what your home might be worth? Contact us for a FREE valuation!

Our team is ready to help you sell your home for the highest possible price ASAP

Bought with Janean W Buchner • Coldwell Banker Realty
GET MORE INFORMATION

