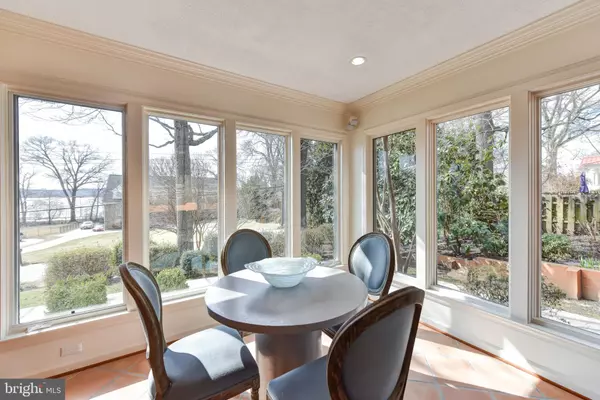$895,000
$910,000
1.6%For more information regarding the value of a property, please contact us for a free consultation.
1600 RIVER FARM DR Alexandria, VA 22308
5 Beds
4 Baths
4,624 SqFt
Key Details
Sold Price $895,000
Property Type Single Family Home
Sub Type Detached
Listing Status Sold
Purchase Type For Sale
Square Footage 4,624 sqft
Price per Sqft $193
Subdivision River Bend Estates
MLS Listing ID VAFX995512
Sold Date 04/12/19
Style Raised Ranch/Rambler
Bedrooms 5
Full Baths 3
Half Baths 1
HOA Y/N N
Abv Grd Liv Area 2,324
Originating Board BRIGHT
Year Built 1963
Annual Tax Amount $10,307
Tax Year 2019
Lot Size 0.546 Acres
Acres 0.55
Property Description
Take a ride down the GW Parkway from Alexandria and experience the potential for a lovely multi-generational home with lower level mother-in-law suite. Main level features 3 bedrooms and dressing room off the master bedroom. Beautiful views of the Potomac river from the Living room and sun rooms. Large deck off the kitchen for informal gatherings and entertaining. This lovely home is next to bike path running from Old Town to Mt. Vernon Estate and adjacent to Ft. Hunt Park.
Location
State VA
County Fairfax
Zoning 130
Direction South
Rooms
Other Rooms Living Room, Dining Room, Primary Bedroom, Bedroom 2, Kitchen, Den, Foyer, Breakfast Room, Bedroom 1, Sun/Florida Room, In-Law/auPair/Suite, Laundry, Storage Room, Bathroom 1, Bathroom 3, Primary Bathroom, Half Bath, Additional Bedroom
Basement Full
Main Level Bedrooms 3
Interior
Interior Features 2nd Kitchen, Built-Ins, Carpet, Ceiling Fan(s), Central Vacuum, Crown Moldings, Dining Area, Entry Level Bedroom, Floor Plan - Traditional, Formal/Separate Dining Room, Kitchen - Gourmet, Kitchen - Table Space, Kitchenette, Primary Bath(s), Pantry, Recessed Lighting, Skylight(s), Wood Floors
Hot Water Natural Gas
Heating Ceiling, Central, Forced Air, Heat Pump - Electric BackUp, Programmable Thermostat, Zoned, Humidifier
Cooling Ceiling Fan(s), Central A/C, Heat Pump(s), Programmable Thermostat, Zoned
Flooring Hardwood
Fireplaces Number 2
Fireplaces Type Fireplace - Glass Doors, Mantel(s), Gas/Propane, Heatilator, Insert
Equipment Built-In Microwave, Central Vacuum, Cooktop, Dishwasher, Disposal, Dryer, Exhaust Fan, Humidifier, Icemaker, Microwave, Oven - Self Cleaning, Oven - Wall, Refrigerator, Washer, Water Heater
Furnishings No
Fireplace Y
Window Features Replacement,Screens,Skylights
Appliance Built-In Microwave, Central Vacuum, Cooktop, Dishwasher, Disposal, Dryer, Exhaust Fan, Humidifier, Icemaker, Microwave, Oven - Self Cleaning, Oven - Wall, Refrigerator, Washer, Water Heater
Heat Source Electric, Natural Gas
Laundry Basement
Exterior
Exterior Feature Brick, Deck(s), Patio(s), Terrace
Parking Features Garage - Side Entry, Garage Door Opener, Inside Access, Oversized, Additional Storage Area, Basement Garage, Built In
Garage Spaces 5.0
Fence Invisible
Utilities Available Cable TV Available, Water Available, Sewer Available, Phone Available, Natural Gas Available, Electric Available
Water Access N
View River, Scenic Vista
Roof Type Unknown
Street Surface Black Top,Paved
Accessibility 32\"+ wide Doors, 36\"+ wide Halls, Entry Slope <1'
Porch Brick, Deck(s), Patio(s), Terrace
Road Frontage City/County, Public
Attached Garage 1
Total Parking Spaces 5
Garage Y
Building
Lot Description Corner, Front Yard, Landscaping, Road Frontage, SideYard(s), Sloping
Story 2
Sewer Public Sewer
Water Public
Architectural Style Raised Ranch/Rambler
Level or Stories 2
Additional Building Above Grade, Below Grade
Structure Type Dry Wall
New Construction N
Schools
Elementary Schools Fort Hunt
Middle Schools Sandburg
High Schools West Potomac
School District Fairfax County Public Schools
Others
Senior Community No
Tax ID 1112 02020022
Ownership Fee Simple
SqFt Source Assessor
Security Features Motion Detectors,Smoke Detector
Acceptable Financing Conventional
Listing Terms Conventional
Financing Conventional
Special Listing Condition Standard
Read Less
Want to know what your home might be worth? Contact us for a FREE valuation!

Our team is ready to help you sell your home for the highest possible price ASAP

Bought with Holly Beville • Compass

GET MORE INFORMATION





