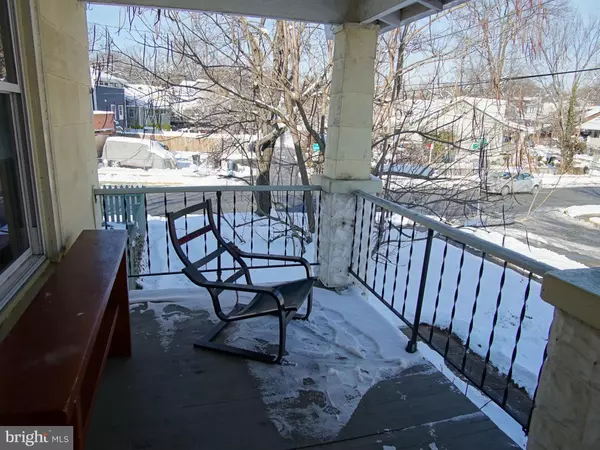$315,000
$325,000
3.1%For more information regarding the value of a property, please contact us for a free consultation.
3401 NEWTON ST Mount Rainier, MD 20712
2 Beds
1 Bath
1,206 SqFt
Key Details
Sold Price $315,000
Property Type Single Family Home
Sub Type Detached
Listing Status Sold
Purchase Type For Sale
Square Footage 1,206 sqft
Price per Sqft $261
Subdivision Mt Rainier
MLS Listing ID MDPG377852
Sold Date 04/17/19
Style Bungalow
Bedrooms 2
Full Baths 1
HOA Y/N N
Abv Grd Liv Area 1,206
Originating Board BRIGHT
Year Built 1923
Annual Tax Amount $5,356
Tax Year 2019
Lot Size 6,141 Sqft
Acres 0.14
Property Description
Classic 1923 Bungalow that's an affordable entry to an exciting City! On a corner lot close by the heart of the City and just one block from the Artist Studio's and Route 1 Art's District! Artists may work and sell from home studios in residential property here! Room to expand with walk up attic currently used as a bedroom and space for a 2nd bathroom here! Lovely oak wood floors and updated kitchen with stainless appliances (all new) & gas cooking stove. Enjoy natural gas fired radiator heating - great for allergy sufferers! Solar panels with no cost lease & free transfer! 2BR on main level & good sized living & separate dining rooms! Buses to Red Line Metro & bus station 1 block away and at the Town Hall while the F1 & F2 bus stop is 25 yards away from the house that travels Cheverly to Takoma Park. 5-minute drive to Costco Shopping Center at Fort Lincoln and 7 minutes from BusBoys & Poets & Franklin Brew Restaurant in Neighboring Hyattsville! A short commute to Capitol Hill & K street corridor from here! University of Maryland Route 295 close by. Note Property taxes will drop by $1862 per year when a new owner files for the Owner Occupant Homestead Exemption (current taxes are without the Homesstead Exemption). What a find! One Year Home Warranty for Buyer(s) Included. Exterior to be painted as soon as warm enough. $3,000 credit to buyer for stain removal in the wood floor. All new stainless appliances just installed (Refrigerator, stove, dishwasher & built-in Microwave). Seller has found house of choice and is ready to review reasonable offers for this darling house!
Location
State MD
County Prince Georges
Zoning R55
Direction Northwest
Rooms
Other Rooms Living Room, Dining Room, Primary Bedroom, Bedroom 2, Kitchen, Den, Basement
Basement Other, Connecting Stairway, Outside Entrance, Side Entrance, Unfinished, Walkout Level
Main Level Bedrooms 2
Interior
Interior Features Entry Level Bedroom, Floor Plan - Traditional, Wood Floors
Hot Water Natural Gas
Heating Radiator
Cooling Window Unit(s)
Flooring Wood, Carpet
Equipment Built-In Microwave, Dishwasher, Disposal, Dryer, Icemaker, Oven/Range - Gas, Refrigerator, Stainless Steel Appliances, Washer, Water Heater
Fireplace N
Window Features Double Pane
Appliance Built-In Microwave, Dishwasher, Disposal, Dryer, Icemaker, Oven/Range - Gas, Refrigerator, Stainless Steel Appliances, Washer, Water Heater
Heat Source Natural Gas
Laundry Main Floor, Dryer In Unit, Washer In Unit
Exterior
Exterior Feature Porch(es)
Fence Partially
Utilities Available Cable TV Available, DSL Available, Electric Available, Fiber Optics Available, Natural Gas Available, Sewer Available, Water Available, Phone Available
Water Access N
View Street, City
Roof Type Asphalt
Street Surface Black Top
Accessibility None
Porch Porch(es)
Road Frontage City/County
Garage N
Building
Story 3+
Foundation Slab, Concrete Perimeter
Sewer Public Sewer
Water Public
Architectural Style Bungalow
Level or Stories 3+
Additional Building Above Grade, Below Grade
New Construction N
Schools
Elementary Schools Mount Rainier
School District Prince George'S County Public Schools
Others
Senior Community No
Tax ID 17171881986
Ownership Fee Simple
SqFt Source Estimated
Acceptable Financing Conventional, FHA, FHA 203(k), FHA 203(b), VA
Listing Terms Conventional, FHA, FHA 203(k), FHA 203(b), VA
Financing Conventional,FHA,FHA 203(k),FHA 203(b),VA
Special Listing Condition Standard
Read Less
Want to know what your home might be worth? Contact us for a FREE valuation!

Our team is ready to help you sell your home for the highest possible price ASAP

Bought with Laura E Bowman Pimentel • Compass

GET MORE INFORMATION





