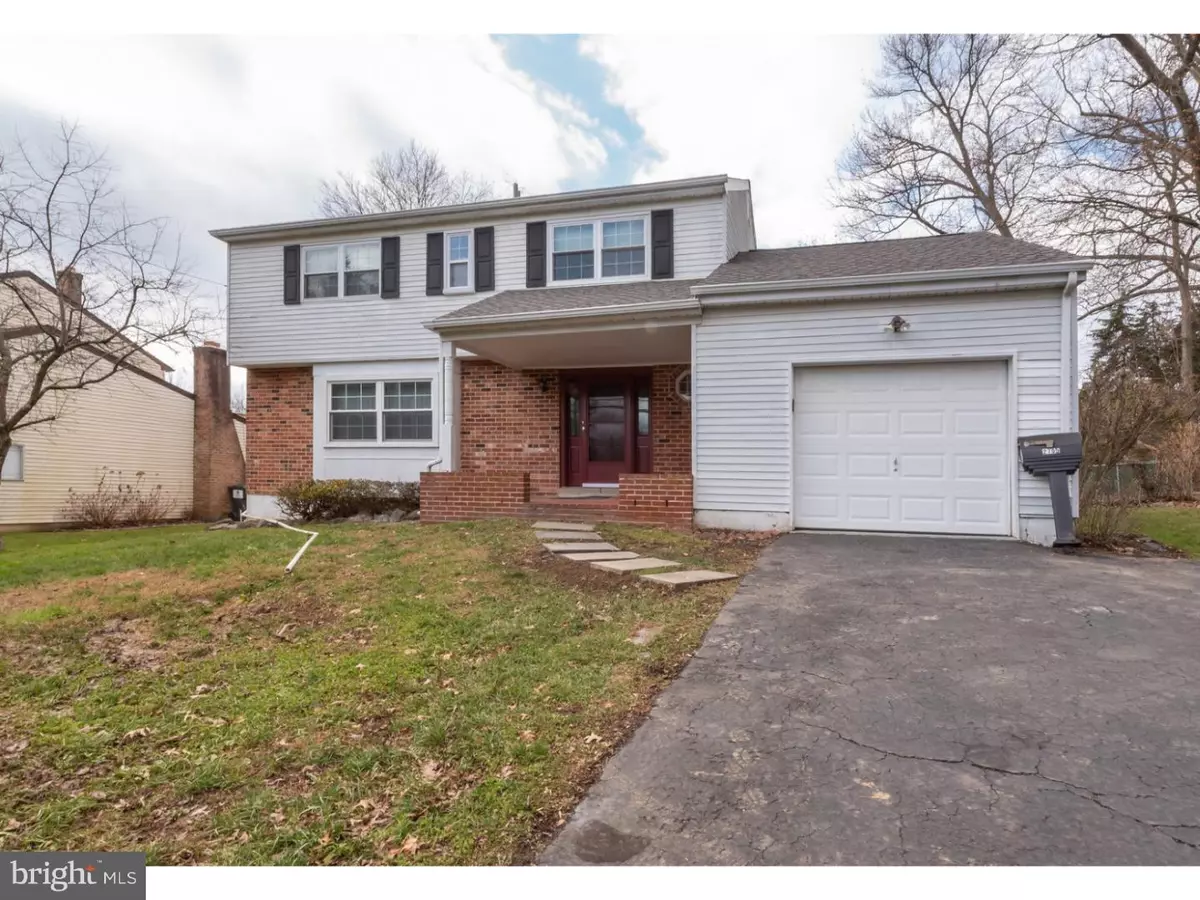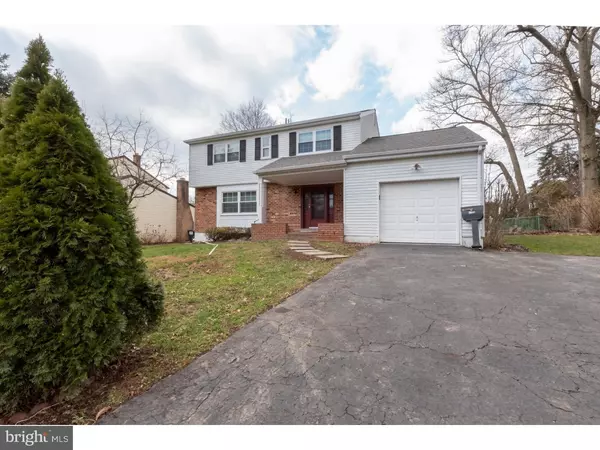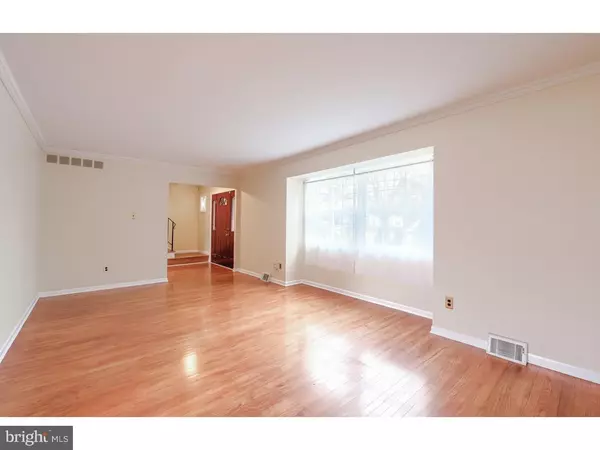$205,600
$265,000
22.4%For more information regarding the value of a property, please contact us for a free consultation.
2705 EBRIGHT RD Wilmington, DE 19810
4 Beds
3 Baths
1,875 SqFt
Key Details
Sold Price $205,600
Property Type Single Family Home
Sub Type Detached
Listing Status Sold
Purchase Type For Sale
Square Footage 1,875 sqft
Price per Sqft $109
Subdivision None Available
MLS Listing ID DENC316032
Sold Date 03/25/19
Style Colonial
Bedrooms 4
Full Baths 2
Half Baths 1
HOA Y/N N
Abv Grd Liv Area 1,875
Originating Board TREND
Year Built 1977
Annual Tax Amount $2,757
Tax Year 2018
Lot Size 0.260 Acres
Acres 0.26
Lot Dimensions 90X154
Property Description
Easy living on Ebright Rd.! Primely located, this 2-story home is tucked off Ebright Rd. where quiet surroundings and convenience are a way of life. Less than 1 mile from Brandywine Town Center, just over 1 mile to Rt. 202, mins. to I-95 and 20 mins. to Phil. Airport! Tall evergreens front this classic blend of red brick/white siding/black shutters exterior, offering privacy screen and natural beauty. Red brick wall encloses covered front porch where coffee and conversation go hand-in-hand during warm weather. Hardwoods and earth-tone paint colors are throughout this 4 BRs/2 bath home. Entryway with big DD hall closet is roomy and where hardwood steps edged with black wrought iron railing, and landing with porthole window hug the wall. To left is generously proportioned formal LR with crown molding. Spanning front wall is bump-out with dual window, just enough to create dimension and interest! Appreciate upside of scaled back colors, since this neutral palette offers anything-goes personal decorating style. DR is beyond LR with continued hardwoods and double window. Great all-around areas! Updated kitchen has granite countertops and angled ceramic tile backsplash with ceramic glass border in tones of sand, toffee and burnt copper. Maple cabinets have sleek profiles, since they are clean-lined and hardware-less, and blend beautifully with kitchen. Details make the difference! Built-in wine rack offers grab-and-go bottles and floor-to-ceiling pantry provides easy swing-out shelves making organization a snap! PR is conveniently between kitchen and FR. Sunken FR displays blend of textures with floor-to-ceiling brick FP, wide-plank hardwood floors, painted wood paneling and glass sliders. Crown molding puts finishing touch, while 3 overhead lights offer extra light. Comfy space for afterdinner downtime! Lovely sunroom is extension of living space, while bringing outdoors inside! Breath of fresh air with its intricately designed marble floor, 4 sets of glass sliders and unmatched serenity. Adjacent is brick/wood deck for grilling, chilling and enjoying outdoors. Shed is tucked in corner. Woodedged garden sits along fenced-in yard. Play set is under white birch tree. Peaceful! Top of 2nd level steps is full bath, easily accessible to guests. 3 secondary BRs along with MBR have hardwoods and lots of natural light. MBR has adjoining master bath with all-tile shower, oak vanity and tile floor. Plus, 1-car garage and unfinished LL. Fabulous N. Wilm. find!
Location
State DE
County New Castle
Area Brandywine (30901)
Zoning NC6.5
Rooms
Other Rooms Living Room, Dining Room, Primary Bedroom, Bedroom 2, Bedroom 3, Kitchen, Family Room, Bedroom 1, Other
Basement Full
Interior
Interior Features Ceiling Fan(s), Kitchen - Eat-In
Hot Water Electric
Heating Forced Air
Cooling Central A/C
Fireplaces Number 1
Fireplace Y
Heat Source Oil
Laundry Basement
Exterior
Exterior Feature Patio(s)
Parking Features Built In, Garage - Front Entry
Garage Spaces 1.0
Utilities Available Cable TV
Water Access N
Accessibility None
Porch Patio(s)
Attached Garage 1
Total Parking Spaces 1
Garage Y
Building
Story 2
Sewer Public Sewer
Water Public
Architectural Style Colonial
Level or Stories 2
Additional Building Above Grade
New Construction N
Schools
Elementary Schools Lancashire
Middle Schools Springer
High Schools Concord
School District Brandywine
Others
Senior Community No
Tax ID 06-005.00-007
Ownership Fee Simple
SqFt Source Estimated
Special Listing Condition Standard
Read Less
Want to know what your home might be worth? Contact us for a FREE valuation!

Our team is ready to help you sell your home for the highest possible price ASAP

Bought with Kimberly S Ruley • Keller Williams Main Line
GET MORE INFORMATION





