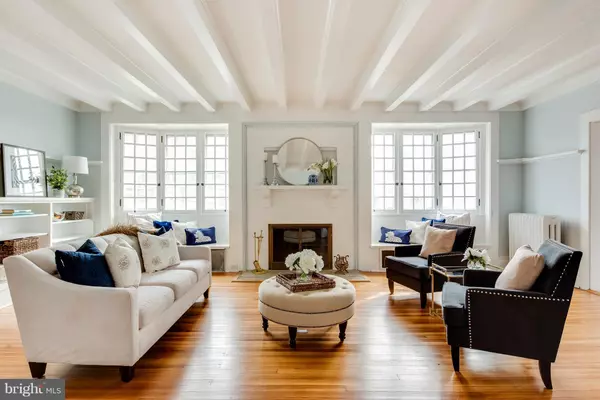$1,275,000
$1,395,000
8.6%For more information regarding the value of a property, please contact us for a free consultation.
61 FRANKLIN ST Annapolis, MD 21401
5 Beds
5 Baths
4,742 SqFt
Key Details
Sold Price $1,275,000
Property Type Single Family Home
Sub Type Detached
Listing Status Sold
Purchase Type For Sale
Square Footage 4,742 sqft
Price per Sqft $268
Subdivision Historic District
MLS Listing ID 1001547972
Sold Date 04/16/19
Style Other
Bedrooms 5
Full Baths 4
Half Baths 1
HOA Y/N N
Abv Grd Liv Area 4,742
Originating Board MRIS
Year Built 1908
Annual Tax Amount $13,440
Tax Year 2017
Lot Size 0.258 Acres
Acres 0.26
Lot Dimensions House is two lots and has had two addressed-61 Franklin Street and 2 Dean Street.
Property Description
1 short block to Church Circle on .26 acres this home has it all Carport parking & in-ground pool!Only 3 owners,110 yrs! Beautiful, important Shingle-style home on 3 levels w/ lg sunny rms, marries recent modern updates w/ original trim & doors, banks of pretty leaded glass windows, beamed ceilings & walls,graceful staircase&long leaf pine flrs.Good bathrooms,closets &storage+lg. terrace.Gorgeous!
Location
State MD
County Anne Arundel
Zoning C2P
Rooms
Other Rooms Living Room, Dining Room, Primary Bedroom, Bedroom 2, Bedroom 3, Bedroom 4, Bedroom 5, Kitchen, Family Room, Breakfast Room, Study, Other
Basement Connecting Stairway, Outside Entrance, Rear Entrance, Unfinished
Interior
Interior Features Kitchen - Table Space, Dining Area, Breakfast Area, Kitchen - Eat-In, Primary Bath(s), Upgraded Countertops, Crown Moldings, Wood Floors, Built-Ins, Window Treatments, Wainscotting, Floor Plan - Traditional
Hot Water 60+ Gallon Tank, Natural Gas
Heating Radiator, Zoned, Forced Air
Cooling Central A/C, Zoned, Ceiling Fan(s)
Fireplaces Number 5
Fireplaces Type Mantel(s)
Equipment Oven - Double, Oven - Self Cleaning, Cooktop, Dishwasher, Disposal, Range Hood, Refrigerator, Six Burner Stove, Water Heater
Fireplace Y
Window Features Double Pane,Insulated,Wood Frame
Appliance Oven - Double, Oven - Self Cleaning, Cooktop, Dishwasher, Disposal, Range Hood, Refrigerator, Six Burner Stove, Water Heater
Heat Source Natural Gas
Exterior
Exterior Feature Porch(es), Terrace
Garage Spaces 2.0
Carport Spaces 2
Fence Other, Rear
Pool In Ground
Waterfront N
Water Access Y
Water Access Desc Public Access
View City
Accessibility Other
Porch Porch(es), Terrace
Road Frontage City/County, Public
Total Parking Spaces 2
Garage N
Building
Lot Description Private
Story 3+
Sewer Public Sewer
Water Public
Architectural Style Other
Level or Stories 3+
Additional Building Above Grade
Structure Type 9'+ Ceilings,Beamed Ceilings,Plaster Walls,Wood Walls
New Construction N
Schools
Elementary Schools Annapolis
Middle Schools Wiley H. Bates
High Schools Annapolis
School District Anne Arundel County Public Schools
Others
Senior Community No
Tax ID 020600005369000
Ownership Fee Simple
SqFt Source Assessor
Security Features Security System
Special Listing Condition Standard
Read Less
Want to know what your home might be worth? Contact us for a FREE valuation!

Our team is ready to help you sell your home for the highest possible price ASAP

Bought with Brent J Allen • Coldwell Banker Realty

GET MORE INFORMATION





