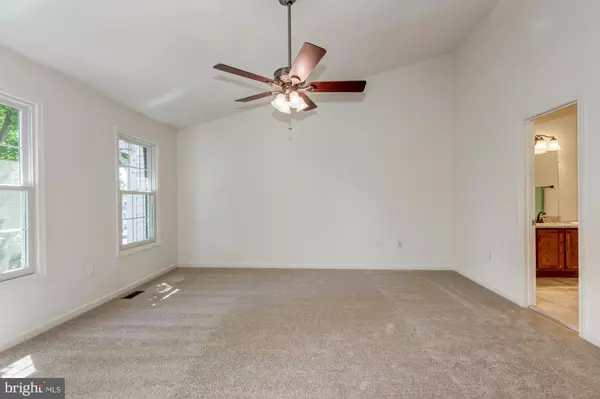$545,000
$537,500
1.4%For more information regarding the value of a property, please contact us for a free consultation.
7022 DARBY TOWNE CT Alexandria, VA 22315
3 Beds
4 Baths
1,616 SqFt
Key Details
Sold Price $545,000
Property Type Townhouse
Sub Type Interior Row/Townhouse
Listing Status Sold
Purchase Type For Sale
Square Footage 1,616 sqft
Price per Sqft $337
Subdivision Kingstowne
MLS Listing ID VAFX992028
Sold Date 04/12/19
Style Federal
Bedrooms 3
Full Baths 3
Half Baths 1
HOA Fees $102/mo
HOA Y/N Y
Abv Grd Liv Area 1,616
Originating Board BRIGHT
Year Built 1989
Annual Tax Amount $5,825
Tax Year 2019
Lot Size 1,500 Sqft
Acres 0.03
Property Description
Fabulous three level townhouse backing to private woodlands. You enter the lovely entry foyer with wood like tile flooring. To the right is a coat closet and powder room. To the left is huge eat in Kitchen with lovely granite counter top, tastefully done ceramic tile backsplash, stainless steel appliances and breakfast nook. Main level has gleaming hardwoods. Spacious living room and dining room with sliding glass doors to the upper deck. The superb Master suite has a vaulted ceiling and a stunning spa like luxury bath. The bedroom level also has two other bedrooms and a rejuvenated hall bath. The Lower level features a large open room with a custom gas fireplace with stone surround. There is also a newer full luxury bath. There is a laundry room and a sizeable storage room which can be converted to an office/den/exercise room. Sliding glass doors lead to a large lower deck and fenced yard. There is a newer roof, windows, HVAC, flooring, lighting and so much more. There are two assigned parking spaces and plenty of visitors parking. Close to shopping, restaurants, and all the Kingstowne amenities. Public transportation and Springfield metro are nearby. Parking Spaces:424& 425
Location
State VA
County Fairfax
Zoning 304
Rooms
Other Rooms Living Room, Dining Room, Primary Bedroom, Kitchen, Family Room, Foyer, Laundry, Bathroom 2, Bathroom 3, Primary Bathroom, Half Bath
Basement Full, Rear Entrance, Outside Entrance, Fully Finished, Walkout Level, Heated, Windows
Interior
Interior Features Kitchen - Table Space, Dining Area, Breakfast Area, Kitchen - Eat-In, Primary Bath(s), Upgraded Countertops, Crown Moldings, Window Treatments, Wood Floors, Recessed Lighting, Floor Plan - Open, Carpet, Ceiling Fan(s), Formal/Separate Dining Room
Hot Water Natural Gas
Heating Forced Air
Cooling Ceiling Fan(s), Central A/C
Flooring Carpet, Ceramic Tile, Concrete, Hardwood, Tile/Brick
Fireplaces Number 1
Fireplaces Type Mantel(s), Gas/Propane
Equipment Dishwasher, Disposal, Dryer, Exhaust Fan, Icemaker, Microwave, Refrigerator, Oven/Range - Electric, Washer, Water Heater
Furnishings No
Fireplace Y
Window Features Casement,Screens,Double Pane,Bay/Bow
Appliance Dishwasher, Disposal, Dryer, Exhaust Fan, Icemaker, Microwave, Refrigerator, Oven/Range - Electric, Washer, Water Heater
Heat Source Natural Gas
Laundry Lower Floor
Exterior
Exterior Feature Deck(s), Patio(s)
Parking On Site 2
Utilities Available Under Ground
Amenities Available Basketball Courts, Club House, Common Grounds, Community Center, Exercise Room, Fitness Center, Jog/Walk Path, Pool - Outdoor, Party Room, Picnic Area, Tennis Courts, Tot Lots/Playground
Water Access N
View Trees/Woods
Roof Type Asphalt
Accessibility None
Porch Deck(s), Patio(s)
Garage N
Building
Lot Description Cul-de-sac, Backs to Trees, Backs - Open Common Area, Landscaping, Trees/Wooded
Story 3+
Sewer Public Sewer
Water Public
Architectural Style Federal
Level or Stories 3+
Additional Building Above Grade, Below Grade
Structure Type 9'+ Ceilings,Vaulted Ceilings
New Construction N
Schools
Elementary Schools Hayfield
Middle Schools Hayfield Secondary School
High Schools Hayfield
School District Fairfax County Public Schools
Others
HOA Fee Include Common Area Maintenance,Management,Insurance,Reserve Funds,Snow Removal,Trash
Senior Community No
Tax ID 0914 09290128
Ownership Fee Simple
SqFt Source Assessor
Special Listing Condition Standard
Read Less
Want to know what your home might be worth? Contact us for a FREE valuation!

Our team is ready to help you sell your home for the highest possible price ASAP

Bought with Julie A Brodie • Engel & Volkers Tysons

GET MORE INFORMATION





