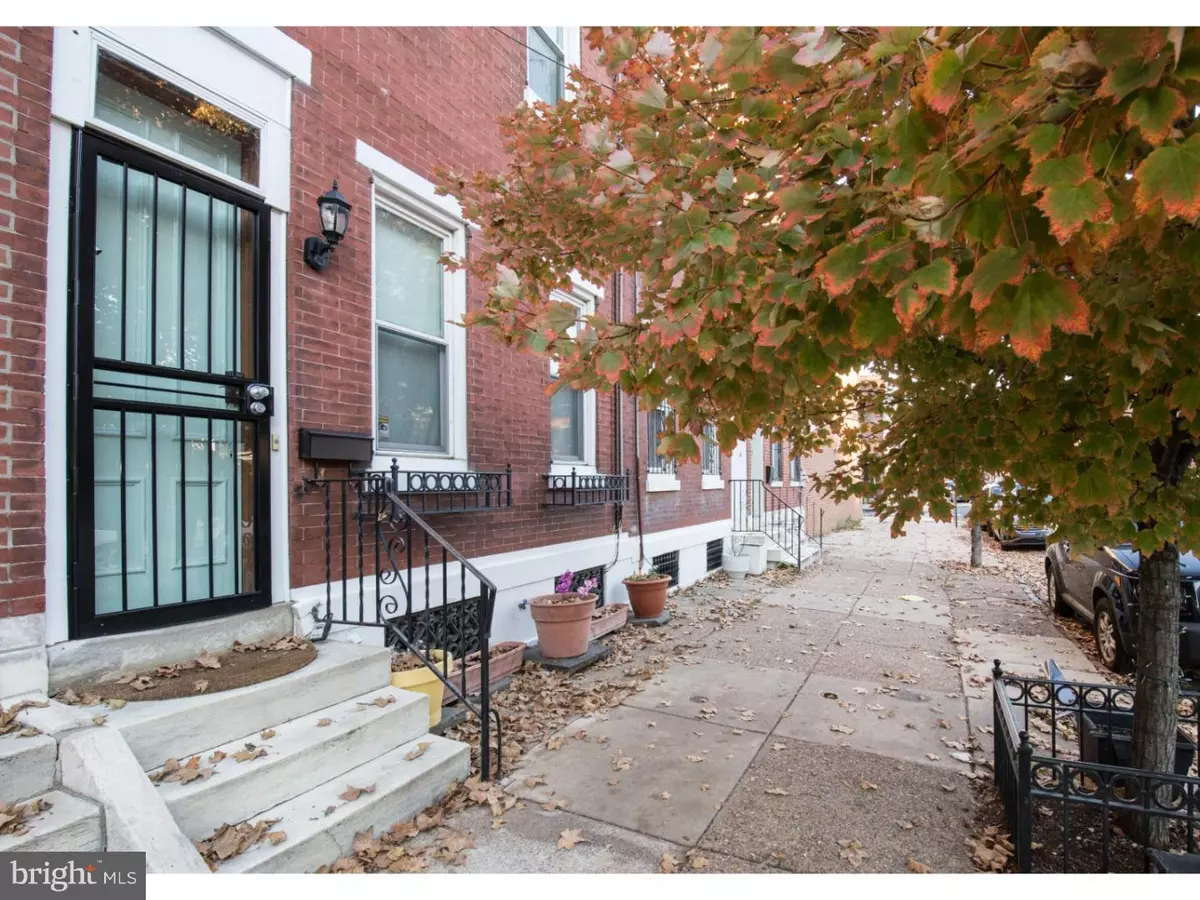$495,000
$510,000
2.9%For more information regarding the value of a property, please contact us for a free consultation.
1309 CHRISTIAN ST Philadelphia, PA 19147
4 Beds
6 Baths
1,666 SqFt
Key Details
Sold Price $495,000
Property Type Townhouse
Sub Type Interior Row/Townhouse
Listing Status Sold
Purchase Type For Sale
Square Footage 1,666 sqft
Price per Sqft $297
Subdivision Avenue Of The Arts
MLS Listing ID PAPH103554
Sold Date 04/16/19
Style Traditional
Bedrooms 4
Full Baths 5
Half Baths 1
HOA Y/N N
Abv Grd Liv Area 1,666
Originating Board TREND
Year Built 1915
Annual Tax Amount $5,013
Tax Year 2018
Lot Size 783 Sqft
Acres 0.02
Lot Dimensions 16X50
Property Description
Come see this spacious 4 bedroom, 3.5 bath home with bonus room, finished basement, decked-in patio and more! This home begins with an original vestibule entrance that leads into the wonderful living room complete with beautiful original refinished hardwood flooring, two windows, original fireplace mantle, closet and convenient powder room. The dining area features two windows and a door out to a beautiful decked-in patio. The kitchen boasts stainless steel appliances, white quartz countertops paired with a grey tile backsplash, and white glass cabinetry. On the second floor you'll find a rear bedroom with wood flooring and 2 windows and another bedroom that offers an exposed brick wall, high ceilings and french doors into a bonus space (additional bedroom, walk-in closet, office? your choice!) Off the hall there is a 3 piece tile bathroom with clawfoot tub and window, and a hallway closet. The third floor features two additional bedrooms, a hallway walk-in closet, and a full tile bathroom with new vanity and tile shower with glass enclosure. Steps lead up to a rear rooftop that offers incredible deck potential. The finished basement makes a great den or family room, and offers a wet bar, laundry facilities, storage area and full bathroom. You will love this Avenue of the Arts/Hawthorne location, right across the street from Ridgeway Pool and playground, parks, shops, eateries, transportation and more. Check OPA for 2019 taxes due to possible citywide reassessment.
Location
State PA
County Philadelphia
Area 19147 (19147)
Zoning RSA5
Rooms
Other Rooms Living Room, Primary Bedroom, Kitchen, Bedroom 1, Other
Basement Full, Fully Finished
Interior
Interior Features Wet/Dry Bar, Kitchen - Eat-In
Hot Water Natural Gas
Heating Forced Air
Cooling None
Flooring Wood
Fireplace N
Heat Source Natural Gas
Laundry Basement
Exterior
Exterior Feature Patio(s)
Water Access N
Accessibility None
Porch Patio(s)
Garage N
Building
Lot Description Rear Yard
Story 3+
Sewer Public Sewer
Water Public
Architectural Style Traditional
Level or Stories 3+
Additional Building Above Grade
New Construction N
Schools
School District The School District Of Philadelphia
Others
Senior Community No
Tax ID 022251300
Ownership Fee Simple
SqFt Source Estimated
Special Listing Condition Standard
Read Less
Want to know what your home might be worth? Contact us for a FREE valuation!

Our team is ready to help you sell your home for the highest possible price ASAP

Bought with Beth Lytwynec • Compass RE

GET MORE INFORMATION





