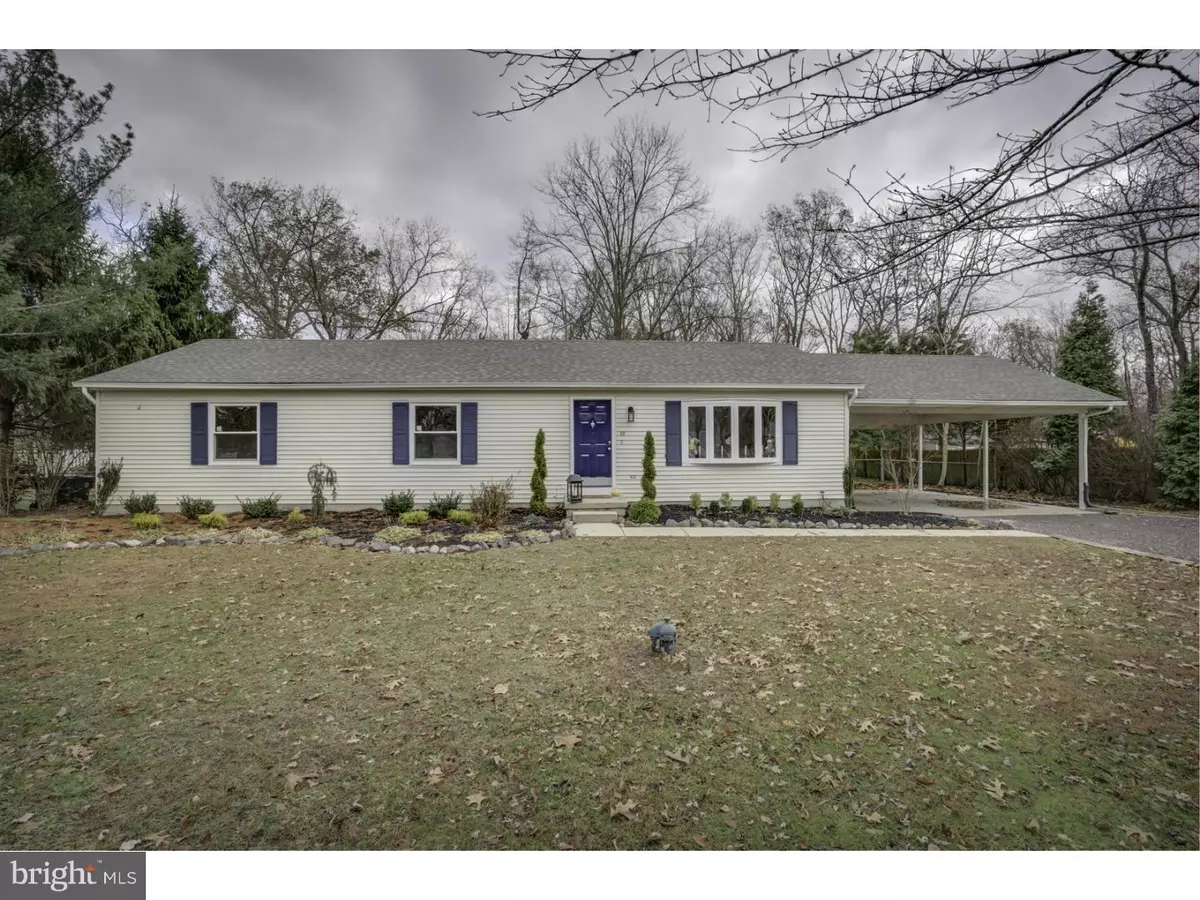$197,000
$199,500
1.3%For more information regarding the value of a property, please contact us for a free consultation.
19 E JUDITH DR Hammonton, NJ 08037
3 Beds
2 Baths
1,482 SqFt
Key Details
Sold Price $197,000
Property Type Single Family Home
Sub Type Detached
Listing Status Sold
Purchase Type For Sale
Square Footage 1,482 sqft
Price per Sqft $132
Subdivision None Available
MLS Listing ID NJCD170942
Sold Date 04/12/19
Style Ranch/Rambler
Bedrooms 3
Full Baths 2
HOA Y/N N
Abv Grd Liv Area 1,482
Originating Board TREND
Year Built 1979
Annual Tax Amount $5,024
Tax Year 2017
Lot Size 0.367 Acres
Acres 0.37
Lot Dimensions 115X139
Property Description
Welcome to Mill Run in the Blue Anchor area! Choice Program for Schools available for this community which would qualify for Hammonton School District! This completely renovated Ranch home will WOW you from the moment you walk in the front door with a large Bow Window in the Living Room, new carpeting and flows to the beautiful and very large Eat in Kitchen with new porcelain tile flooring, upgraded kitchen cabintry, new granite counter tops, under-mount stainless steel sink, new backsplash and all new stainless steel appliances. The Master Bedroom has a beautiful Master Bathroom with marble tiles and a beautiful double vanity with marble top. The second full bath also has been completely renovated. New Instant natural gas instant hot water. The Septic System has a very long life expectancy along with a new pump. The exterior has maintenance free siding, a new roof, a 2 car Over Sized carport and a full fenced in back yard with 2 storage sheds. First Time Home Buyers hurry now and qualify for the $10,000 NJHMFA down payment program. Property taxes have been frozen (Home Improvement Tax Abatement) at a low rate by the municipality for 5 years - Buyers receive the benefit. Nothing to do here but to ENJOY! Call today
Location
State NJ
County Camden
Area Winslow Twp (20436)
Zoning PR1
Rooms
Other Rooms Living Room, Dining Room, Primary Bedroom, Bedroom 2, Kitchen, Bedroom 1, Laundry, Attic
Main Level Bedrooms 3
Interior
Interior Features Primary Bath(s), Butlers Pantry, Ceiling Fan(s), Kitchen - Eat-In
Hot Water Natural Gas
Cooling Central A/C
Flooring Fully Carpeted, Tile/Brick
Equipment Oven - Self Cleaning, Dishwasher, Built-In Microwave
Fireplace N
Window Features Bay/Bow,Energy Efficient
Appliance Oven - Self Cleaning, Dishwasher, Built-In Microwave
Heat Source Natural Gas
Laundry Main Floor
Exterior
Garage Spaces 3.0
Fence Other
Utilities Available Cable TV
Water Access N
Roof Type Shingle,Metal
Accessibility None
Total Parking Spaces 3
Garage N
Building
Lot Description Level, Front Yard, Rear Yard, SideYard(s)
Story 1
Foundation Brick/Mortar
Sewer On Site Septic
Water Well
Architectural Style Ranch/Rambler
Level or Stories 1
Additional Building Above Grade
New Construction N
Schools
School District Winslow Township Public Schools
Others
Senior Community No
Tax ID 36-05402-00040
Ownership Fee Simple
SqFt Source Assessor
Acceptable Financing Conventional, VA, FHA 203(b)
Listing Terms Conventional, VA, FHA 203(b)
Financing Conventional,VA,FHA 203(b)
Special Listing Condition Standard
Read Less
Want to know what your home might be worth? Contact us for a FREE valuation!

Our team is ready to help you sell your home for the highest possible price ASAP

Bought with Non Member • Non Subscribing Office
GET MORE INFORMATION





