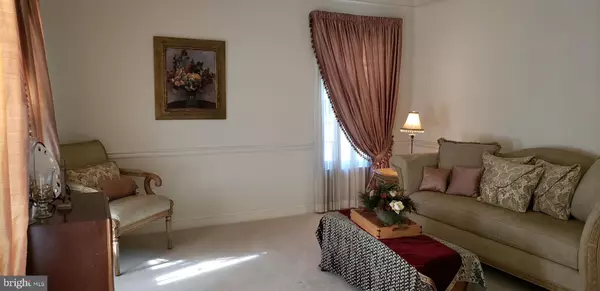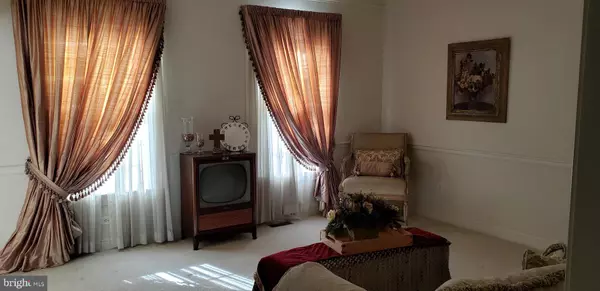$489,000
$489,000
For more information regarding the value of a property, please contact us for a free consultation.
231 BRIARWOOD DR Sellersville, PA 18960
4 Beds
4 Baths
4,166 SqFt
Key Details
Sold Price $489,000
Property Type Single Family Home
Sub Type Detached
Listing Status Sold
Purchase Type For Sale
Square Footage 4,166 sqft
Price per Sqft $117
Subdivision Hilltown Woods
MLS Listing ID PABU442970
Sold Date 04/12/19
Style Colonial
Bedrooms 4
Full Baths 4
HOA Y/N N
Abv Grd Liv Area 2,936
Originating Board BRIGHT
Year Built 1998
Annual Tax Amount $10,053
Tax Year 2018
Lot Size 1.220 Acres
Acres 1.22
Lot Dimensions 53143
Property Description
FIND VALUE AND YOUR DREAM HOME IN HILLTOWN TOWNSHIP .Original owners are creating an opportunity you may have not thought possible. This home has all the space you will need, a versatile floor plan that allows the first floor study to become a 5th bedroom with adjacent full bathroom, full finished basement , with a separate storage room and ridiculously gorgeous in ground Sports pool on over an acre of property. At this location, you really feel as if you are living in the country but with all the amenities of an estate level suburban community. As I toured the home on a sunny afternoon, I could not help but recall the sun-filled two story entrance foyer with Palladium window. The same natural light spread into the Formal Living Room, Dining Room and upstairs bedrooms. During construction, the owners wisely optioned for the extension of the breakfast room which increased the room size an additional 4 feet. You will appreciate the pretty 42 in. Maple Cabinetry with pull out drawers, neutral countertops, center Gourmet Island and white appliances, porcelain sink and window view. The newly painted, dramatic two- story cathedral ceilings of the adjacent family room are stunning while boasting the handsome white wood mantle Gas Fireplace and matching woodwork. These rooms together with the beautiful double wide opening to the Formal Dining room, have a luscious open feel and the kind of architectural design buyers today are seeking. The 9 foot ceilings and 2 x 6 construction(allows greater insulation) were a standard feature of the Parec Design for this community and most lots are an acre plus. Tiny detail, the water pipe size is three- quarter inches wide, which eliminates scorching upstairs w/toilet flushing while showering. You ll notice chair rail and Triple Crown moldings in Formal Dining Room and Formal Living room and six panel doors throughout. Upstairs behold a double door entrance to the Master bedroom, accented by a gorgeous tray ceiling with lighted fan. Notice there is plenty of room for king size bedroom furniture. Nearby, are two spacious walk-in closets, followed by a sumptuous master bath featuring deep soaking tub, separate stall shower, double sinks and privacy toilet. Down the hall are three generous sized bedrooms, nicely painted with abundant closet space. The unfurnished bedroom closet was upgraded with additional racks. Most rooms have lighted ceiling fans and custom window shades. The finished basement is beautifully wall-to-wall carpeted in taupe colored short shag adding an approximate 1,200 sq. ft. of living space to the home. This is an exciting recreation spot which has hosted many gatherings. Just picture your wide screen TV on movie night or the next big game. The Amana HVAC system works in conjunction with a Space Guard Air Cleaner and together with Hot Water Heater have been replaced 2012-2013. All windows with the exception of the Foyer have been replaced with Simonton 100% vinyl, tilt-in double hung windows in addition to the Kitchen sliding glass door. Another great feature is the Bilco door exit from the Utility room. This feature is so convenient for storing items or simply taking a shortcut to outside. Imagine having extra space set up for overnight guests with another full bathroom convenient for those great pool parties. Speaking of which you may like to know the concrete in ground sports pool(no diving!!) was opened in June of 2006 by Sundance Custom Pools, Inc. It is a heated pool and 8 person spa with quartz finish and benching. The depth of a sports pool of this nature is 3 ft.,5 ft. ,6 ft. and 4 ft.. There is a standard required fence installed by Helm Fencing . An exquisite pavered patio embellishes the pool entrance enhanced by a secondary fence barrier surrounding it. The pool is serviced by Elite Swimming Pools Service & Supplies. Do not delay, summer is on its way and you can plan NOW to be the New Owners to enjoy it!
Location
State PA
County Bucks
Area Hilltown Twp (10115)
Zoning CR2
Direction West
Rooms
Other Rooms Living Room, Dining Room, Primary Bedroom, Bedroom 2, Bedroom 3, Bedroom 4, Kitchen, Game Room, Family Room, Breakfast Room, Study, Media Room, Bathroom 2, Primary Bathroom
Basement Full, Drainage System, Fully Finished, Heated, Interior Access, Walkout Stairs, Windows, Poured Concrete, Connecting Stairway, Improved, Outside Entrance, Sump Pump
Interior
Interior Features Breakfast Area, Butlers Pantry, Ceiling Fan(s), Chair Railings, Crown Moldings, Entry Level Bedroom, Family Room Off Kitchen, Floor Plan - Open, Formal/Separate Dining Room, Kitchen - Country, Kitchen - Eat-In, Kitchen - Island, Primary Bath(s), Pantry, Recessed Lighting, Stall Shower, Wet/Dry Bar, Window Treatments
Hot Water Natural Gas
Heating Programmable Thermostat, Forced Air, Other
Cooling Central A/C
Flooring Carpet, Hardwood, Vinyl, Ceramic Tile
Fireplaces Number 1
Fireplaces Type Mantel(s), Gas/Propane
Equipment Built-In Microwave, Built-In Range, Dishwasher, Disposal, Extra Refrigerator/Freezer, Microwave, Oven - Self Cleaning, Oven - Single, Refrigerator, Oven/Range - Gas, Water Heater - High-Efficiency
Fireplace Y
Window Features Double Pane,Energy Efficient,Screens,Vinyl Clad
Appliance Built-In Microwave, Built-In Range, Dishwasher, Disposal, Extra Refrigerator/Freezer, Microwave, Oven - Self Cleaning, Oven - Single, Refrigerator, Oven/Range - Gas, Water Heater - High-Efficiency
Heat Source Natural Gas
Laundry Main Floor
Exterior
Exterior Feature Patio(s)
Parking Features Garage - Side Entry, Additional Storage Area
Garage Spaces 10.0
Fence Decorative, Masonry/Stone, Partially, Rear, Other
Pool In Ground
Utilities Available Cable TV, Electric Available, Fiber Optics Available, Natural Gas Available, Phone, Sewer Available, Water Available, Under Ground
Water Access N
View Pasture, Garden/Lawn
Roof Type Architectural Shingle
Street Surface Access - On Grade,Black Top
Accessibility 2+ Access Exits, Grab Bars Mod, Level Entry - Main, Low Pile Carpeting
Porch Patio(s)
Road Frontage Boro/Township, Public
Attached Garage 2
Total Parking Spaces 10
Garage Y
Building
Lot Description Cleared, Corner, Front Yard, Level
Story 2
Foundation Concrete Perimeter, Slab
Sewer Public Sewer
Water Public
Architectural Style Colonial
Level or Stories 2
Additional Building Above Grade, Below Grade
Structure Type 9'+ Ceilings,2 Story Ceilings,Dry Wall,Tray Ceilings
New Construction N
Schools
Elementary Schools Grasse
Middle Schools Penn Central
High Schools Pennrdige
School District Pennridge
Others
Senior Community No
Tax ID 15-001-164-025
Ownership Fee Simple
SqFt Source Assessor
Security Features 24 hour security
Acceptable Financing Cash, Conventional, FHA, VA
Horse Property N
Listing Terms Cash, Conventional, FHA, VA
Financing Cash,Conventional,FHA,VA
Special Listing Condition Standard
Read Less
Want to know what your home might be worth? Contact us for a FREE valuation!

Our team is ready to help you sell your home for the highest possible price ASAP

Bought with Jennifer L Bishop • Real Estate Excel-The Baringer Group LTD
GET MORE INFORMATION





