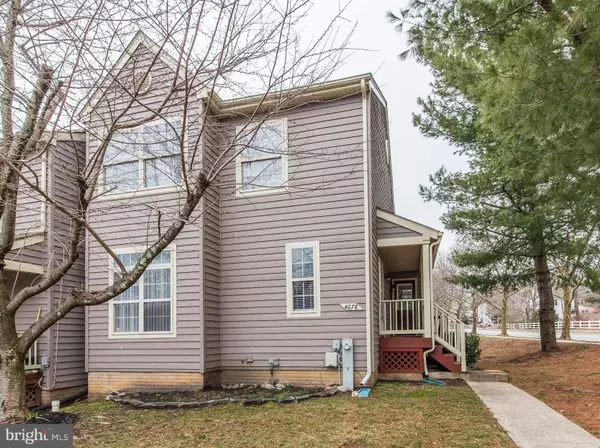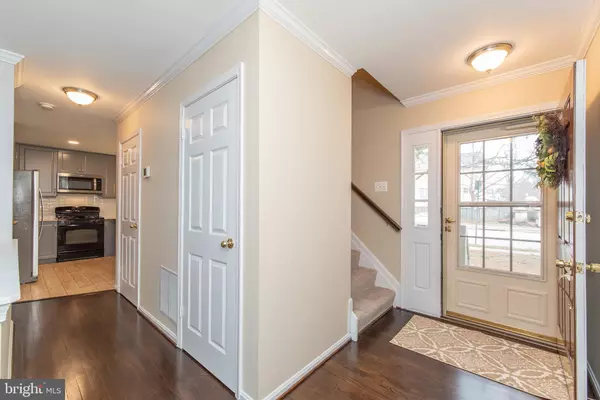$287,000
$279,900
2.5%For more information regarding the value of a property, please contact us for a free consultation.
4678 MEWS DR Owings Mills, MD 21117
3 Beds
4 Baths
2,202 SqFt
Key Details
Sold Price $287,000
Property Type Townhouse
Sub Type End of Row/Townhouse
Listing Status Sold
Purchase Type For Sale
Square Footage 2,202 sqft
Price per Sqft $130
Subdivision Five Oaks
MLS Listing ID MDBC434028
Sold Date 04/12/19
Style Contemporary,Traditional
Bedrooms 3
Full Baths 3
Half Baths 1
HOA Fees $63/mo
HOA Y/N Y
Abv Grd Liv Area 1,692
Originating Board BRIGHT
Year Built 1992
Annual Tax Amount $3,300
Tax Year 2018
Lot Size 2,850 Sqft
Acres 0.07
Property Description
Spark of Joy! Beautifully renovated 2200sq' townhome that you will be overjoyed to call home. Welcoming foyer opens to a spacious & bright living room which shares a two-sided gas fireplace with the formal dining room. You'll love cooking at home in the updated gourmet kitchen w/quartz counter tops, farm sink and stainless appliances including a gas range. It's the perfect eat-in kitchen with a breakfast bar and great space for a table. Atrium doors from both the dining room and kitchen open to an oversize deck. The master suite boasts a bump-out window, walk-in closet and updated garden spa master bath with a Jacuzzi tub. The fully finished walkout basement includes a huge family room with a wood-burning fireplace, laundry room and a bonus room with a full bath that can be used as an office, exercise room or 4th bedroom. Great neighborhood with a community pool. HOA provides lawn maintenance & sidewalk snow removal. Plenty of parking. Must See! PS: Please remove shoes... new carpet and polished floors!
Location
State MD
County Baltimore
Zoning RESIDENTIAL
Rooms
Other Rooms Living Room, Dining Room, Primary Bedroom, Bedroom 2, Bedroom 3, Kitchen, Family Room, Foyer, Laundry, Bathroom 2, Bathroom 3, Bonus Room, Primary Bathroom, Half Bath
Basement Fully Finished, Walkout Stairs
Interior
Interior Features Breakfast Area, Carpet, Dining Area, Floor Plan - Open, Formal/Separate Dining Room, Kitchen - Eat-In, Recessed Lighting, Upgraded Countertops, Walk-in Closet(s), Window Treatments, Wood Floors
Hot Water Natural Gas
Heating Forced Air
Cooling Central A/C
Fireplaces Number 2
Fireplaces Type Gas/Propane, Wood
Equipment Built-In Microwave, Dishwasher, Disposal, Dryer - Gas, Icemaker, Oven/Range - Gas, Stainless Steel Appliances, Washer, Water Heater
Fireplace Y
Window Features Double Pane,Screens
Appliance Built-In Microwave, Dishwasher, Disposal, Dryer - Gas, Icemaker, Oven/Range - Gas, Stainless Steel Appliances, Washer, Water Heater
Heat Source Natural Gas
Laundry Lower Floor
Exterior
Exterior Feature Deck(s), Porch(es)
Amenities Available Pool - Outdoor
Water Access N
Accessibility None
Porch Deck(s), Porch(es)
Garage N
Building
Lot Description Trees/Wooded, No Thru Street, Landscaping, Front Yard, Corner, Backs - Open Common Area
Story 3+
Sewer Public Sewer
Water Public
Architectural Style Contemporary, Traditional
Level or Stories 3+
Additional Building Above Grade, Below Grade
New Construction N
Schools
Elementary Schools New Town
Middle Schools Deer Park Middle Magnet School
High Schools New Town
School District Baltimore County Public Schools
Others
HOA Fee Include Lawn Maintenance,Snow Removal
Senior Community No
Tax ID 04022200002545
Ownership Fee Simple
SqFt Source Estimated
Horse Property N
Special Listing Condition Standard
Read Less
Want to know what your home might be worth? Contact us for a FREE valuation!

Our team is ready to help you sell your home for the highest possible price ASAP

Bought with Tom Atwood • Keller Williams Metropolitan

GET MORE INFORMATION





