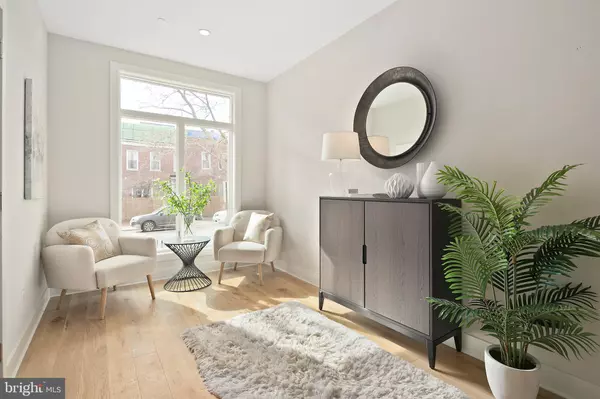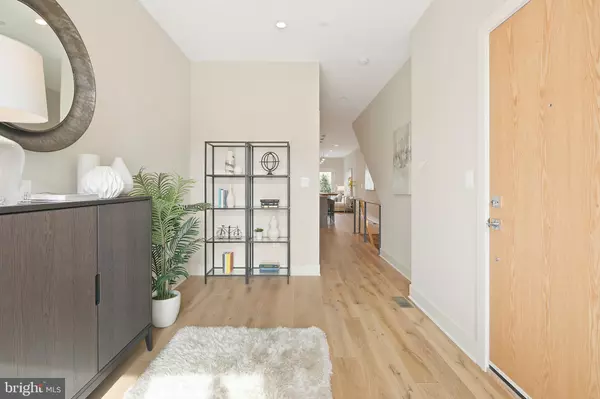$860,000
$879,000
2.2%For more information regarding the value of a property, please contact us for a free consultation.
517 Q ST NW #1 Washington, DC 20001
2 Beds
3 Baths
1,600 SqFt
Key Details
Sold Price $860,000
Property Type Condo
Sub Type Condo/Co-op
Listing Status Sold
Purchase Type For Sale
Square Footage 1,600 sqft
Price per Sqft $537
Subdivision Shaw
MLS Listing ID DCDC401346
Sold Date 04/12/19
Style Contemporary
Bedrooms 2
Full Baths 2
Half Baths 1
Condo Fees $318/mo
HOA Y/N N
Abv Grd Liv Area 1,600
Originating Board BRIGHT
Year Built 2018
Annual Tax Amount $2,899
Tax Year 2017
Lot Size 1,462 Sqft
Acres 0.03
Property Description
New Price! Welcome to luxury living in the first residence at 517 Q Street NW, where no detail has been overlooked or spared. You will walk into an elevated foyer, a perfect, sun-drenched space to enjoy morning coffee, entertain guests, and more more. The gourmet chefs kitchen is outfitted with custom cabinetry, a fabulous on-of-a-kind breakfast bar, and Jenn-Air stainless steel sleek appliances. To top this off, all custom wood work was created right here in Washington, DC! The sun-lit open living and dining features expansive windows, 10-foot ceilings, recessed lighting, and engineered wide-plank hardwood floors. The whole home is pre-wired with an incredible system with the ability to set up for music, security, lighting, and much more. The lower level is complete with two spacious bedrooms, along with a flex space- a bonus room with endless possibilities. Each spacious bedroom has gracious closet space and is drenched in sunThe Owners Suite is complete with a spa-like bathroom, featuring five showerheads, heated floors, custom fixtures, and sensor lighting. Finally, the rare and private backyard truly provides an oasis in the city, with a large patio to entertain or lounge with friends or family. Uber credits and rental off-street parking available- ask agent for more details!
Location
State DC
County Washington
Zoning RF-1
Rooms
Basement Connecting Stairway, Full, Heated, Side Entrance, Space For Rooms, Walkout Stairs, Windows
Interior
Interior Features Combination Dining/Living, Combination Kitchen/Dining, Combination Kitchen/Living, Dining Area, Floor Plan - Open, Kitchen - Eat-In, Kitchen - Gourmet, Recessed Lighting, Walk-in Closet(s), Wood Floors
Heating Heat Pump(s)
Cooling Central A/C
Flooring Wood
Equipment Dryer, Dryer - Front Loading, Disposal, Dishwasher, Freezer, Icemaker, Oven/Range - Electric, Refrigerator, Stainless Steel Appliances, Washer, Washer - Front Loading, Washer/Dryer Stacked
Appliance Dryer, Dryer - Front Loading, Disposal, Dishwasher, Freezer, Icemaker, Oven/Range - Electric, Refrigerator, Stainless Steel Appliances, Washer, Washer - Front Loading, Washer/Dryer Stacked
Heat Source Electric
Exterior
Amenities Available Common Grounds
Water Access N
View City, Street
Accessibility None
Garage N
Building
Story 2
Unit Features Garden 1 - 4 Floors
Sewer Public Sewer
Water Public
Architectural Style Contemporary
Level or Stories 2
Additional Building Above Grade, Below Grade
Structure Type 9'+ Ceilings,Brick,High
New Construction Y
Schools
School District District Of Columbia Public Schools
Others
HOA Fee Include Lawn Maintenance,Sewer,Snow Removal,Taxes,Water,Insurance
Senior Community No
Tax ID 0102//2037
Ownership Condominium
Special Listing Condition Standard
Read Less
Want to know what your home might be worth? Contact us for a FREE valuation!

Our team is ready to help you sell your home for the highest possible price ASAP

Bought with Erica Breaux • Compass
GET MORE INFORMATION





