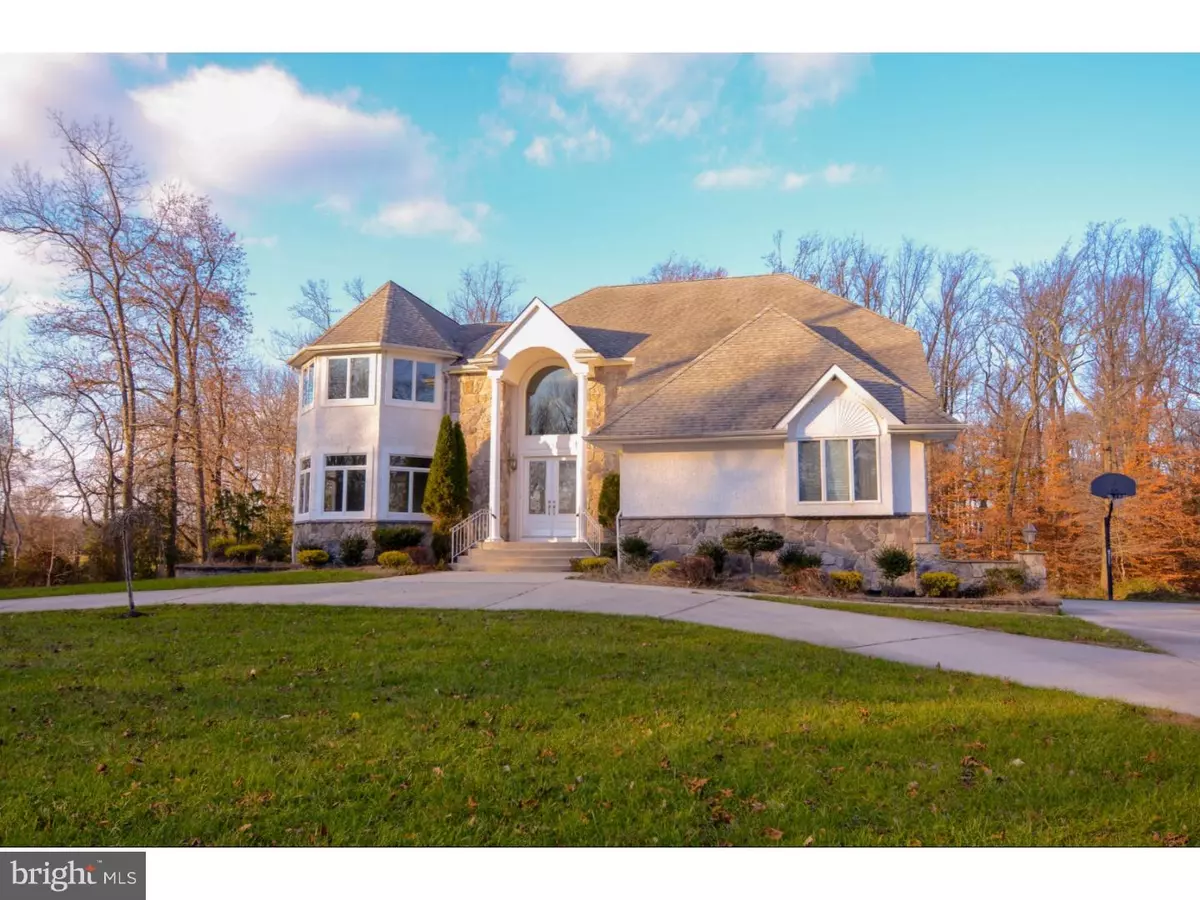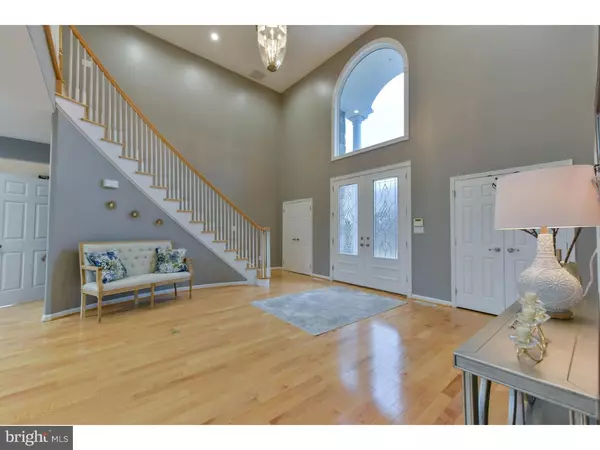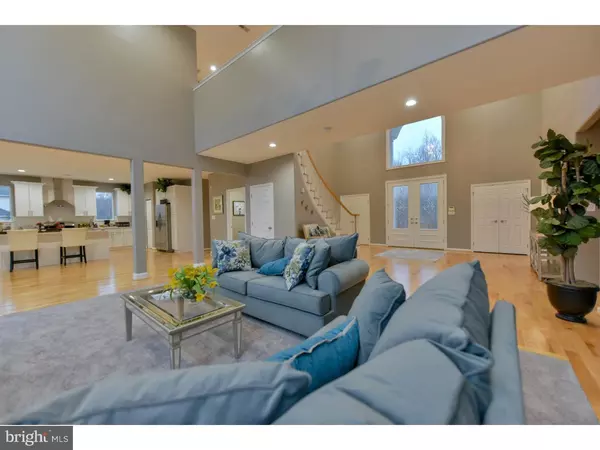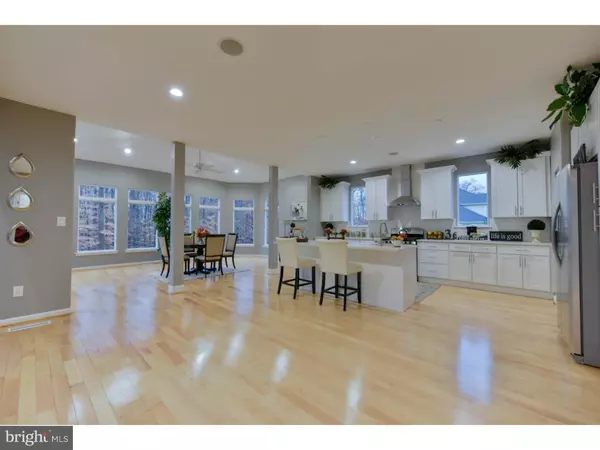$640,000
$679,000
5.7%For more information regarding the value of a property, please contact us for a free consultation.
35 S ELMWOOD RD Marlton, NJ 08053
5 Beds
5 Baths
3,907 SqFt
Key Details
Sold Price $640,000
Property Type Single Family Home
Sub Type Detached
Listing Status Sold
Purchase Type For Sale
Square Footage 3,907 sqft
Price per Sqft $163
Subdivision Elmwood Estates
MLS Listing ID NJBL221890
Sold Date 03/15/19
Style Colonial
Bedrooms 5
Full Baths 4
Half Baths 1
HOA Y/N N
Abv Grd Liv Area 3,907
Originating Board TREND
Year Built 2003
Annual Tax Amount $16,894
Tax Year 2017
Lot Size 1.163 Acres
Acres 1.16
Lot Dimensions 179X283
Property Description
Magnificent home with envious curb appeal! Grand, majestic, this home is truly spectacular in every way! Fresh and Ready to Move In! You don't want to lose out on seeing this home, it is sure to leave you in absolute awe. Pull into the circle driveway and right up to your front door. As you enter you are greeted by high ceilings and a wide open floor plan. This floor encompasses a study, large living room with fireplace and massive windows, the recently updated kitchen with fresh modern touches, a spacious eating area, the formal dining room, and a full suite with an attached bath with it's own private balcony would make an excellent guest room, live in nanny quarters or mother in law suite for multi family shared living. The lower basement level is finished and has an additional large living area with a full bath along with a built-in GRANITE bar with sink, and spectacular surround sound great for entertaining, watching the games, and hanging out with friends, associates or family. Basement has two huge finished rooms which could be used for office space, gym, or private quarters. Walk right on out to your covered back patio through the sliding doors in the lower living area and enjoy serene backyard which backs up to the local golf club. Upstairs we have three bedrooms including the master suite, a jack and jill bath, along with the laundry area. Schedule your private showing today.
Location
State NJ
County Burlington
Area Evesham Twp (20313)
Zoning MD
Rooms
Other Rooms Living Room, Dining Room, Primary Bedroom, Bedroom 2, Bedroom 3, Kitchen, Family Room, Bedroom 1, In-Law/auPair/Suite, Laundry, Other, Attic
Basement Full, Outside Entrance
Main Level Bedrooms 1
Interior
Interior Features Primary Bath(s), Kitchen - Island, Butlers Pantry, Ceiling Fan(s), 2nd Kitchen, Wet/Dry Bar, Stall Shower, Dining Area
Hot Water Natural Gas
Heating Forced Air, Zoned
Cooling Central A/C
Flooring Wood, Fully Carpeted, Tile/Brick, Marble
Fireplaces Number 2
Fireplaces Type Marble, Stone
Fireplace Y
Heat Source Natural Gas
Laundry Upper Floor
Exterior
Exterior Feature Deck(s), Patio(s)
Parking Features Inside Access, Garage Door Opener
Garage Spaces 5.0
Utilities Available Cable TV
Water Access N
Roof Type Pitched,Shingle
Accessibility None
Porch Deck(s), Patio(s)
Attached Garage 2
Total Parking Spaces 5
Garage Y
Building
Lot Description Level, Front Yard, Rear Yard, SideYard(s)
Story 2
Sewer Public Sewer
Water Public
Architectural Style Colonial
Level or Stories 2
Additional Building Above Grade
Structure Type Cathedral Ceilings,9'+ Ceilings,High
New Construction N
Schools
School District Evesham Township
Others
Senior Community No
Tax ID 13-00029 12-00004
Ownership Fee Simple
SqFt Source Assessor
Special Listing Condition Standard
Read Less
Want to know what your home might be worth? Contact us for a FREE valuation!

Our team is ready to help you sell your home for the highest possible price ASAP

Bought with Mark J McKenna • Pat McKenna Realtors

GET MORE INFORMATION





