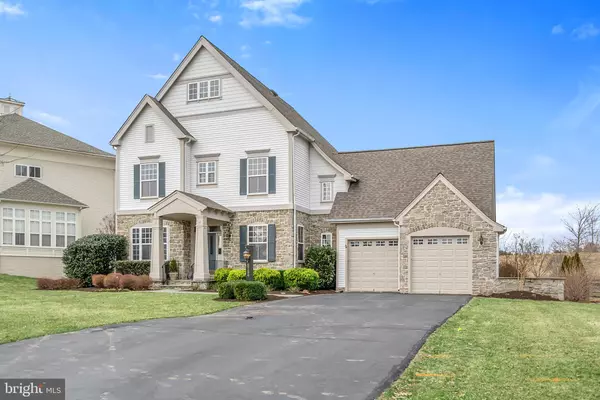$579,000
$579,000
For more information regarding the value of a property, please contact us for a free consultation.
6754 ECKERT CT Warrenton, VA 20187
5 Beds
4 Baths
3,909 SqFt
Key Details
Sold Price $579,000
Property Type Single Family Home
Sub Type Detached
Listing Status Sold
Purchase Type For Sale
Square Footage 3,909 sqft
Price per Sqft $148
Subdivision Vint Hill
MLS Listing ID VAFQ155222
Sold Date 04/09/19
Style Colonial
Bedrooms 5
Full Baths 3
Half Baths 1
HOA Fees $30/mo
HOA Y/N Y
Abv Grd Liv Area 2,913
Originating Board BRIGHT
Year Built 2002
Annual Tax Amount $4,556
Tax Year 2018
Lot Size 0.368 Acres
Acres 0.37
Lot Dimensions .36
Property Description
Three finished levels of perfection! This immaculate home is conveniently located in Vint Hill Land Bay on a premium lot backing to preservation land. Filled with special features, this home offers gleaming hardwood floors, a spectacular kitchen overlooking the large family room with gas fireplace and built-in bookcases. Inviting entrance, library, formal dining room, four spacious bedrooms on the upper level, sitting room and newly renovated spa like bathrooms offer something for everyone. The lower level features a recreation/media room, exercise room and additional bedroom/den with full bath. The generously sized covered rear porch with lighting, retractable shades and a private view add to this stylish home's appeal. Roof was replaced in 2014 and HVAC less 5 years ago. No pets have ever lived in this lovely home.
Location
State VA
County Fauquier
Zoning PR
Rooms
Other Rooms Family Room
Basement Interior Access, Partially Finished, Walkout Stairs
Interior
Hot Water Natural Gas
Heating Heat Pump(s), Forced Air, Zoned
Cooling Ceiling Fan(s), Heat Pump(s), Zoned
Fireplaces Type Gas/Propane, Mantel(s)
Fireplace Y
Heat Source Natural Gas, Electric
Laundry Main Floor
Exterior
Parking Features Garage - Front Entry, Garage Door Opener
Garage Spaces 2.0
Water Access N
Accessibility None
Attached Garage 2
Total Parking Spaces 2
Garage Y
Building
Lot Description Backs - Open Common Area
Story 3+
Sewer Public Sewer
Water Public
Architectural Style Colonial
Level or Stories 3+
Additional Building Above Grade, Below Grade
New Construction N
Schools
High Schools Kettle Run
School District Fauquier County Public Schools
Others
Senior Community No
Tax ID 7925-07-5550
Ownership Fee Simple
SqFt Source Assessor
Special Listing Condition Standard
Read Less
Want to know what your home might be worth? Contact us for a FREE valuation!

Our team is ready to help you sell your home for the highest possible price ASAP

Bought with Antoinette A Flory • United Country Piedmont Real Estate
GET MORE INFORMATION





