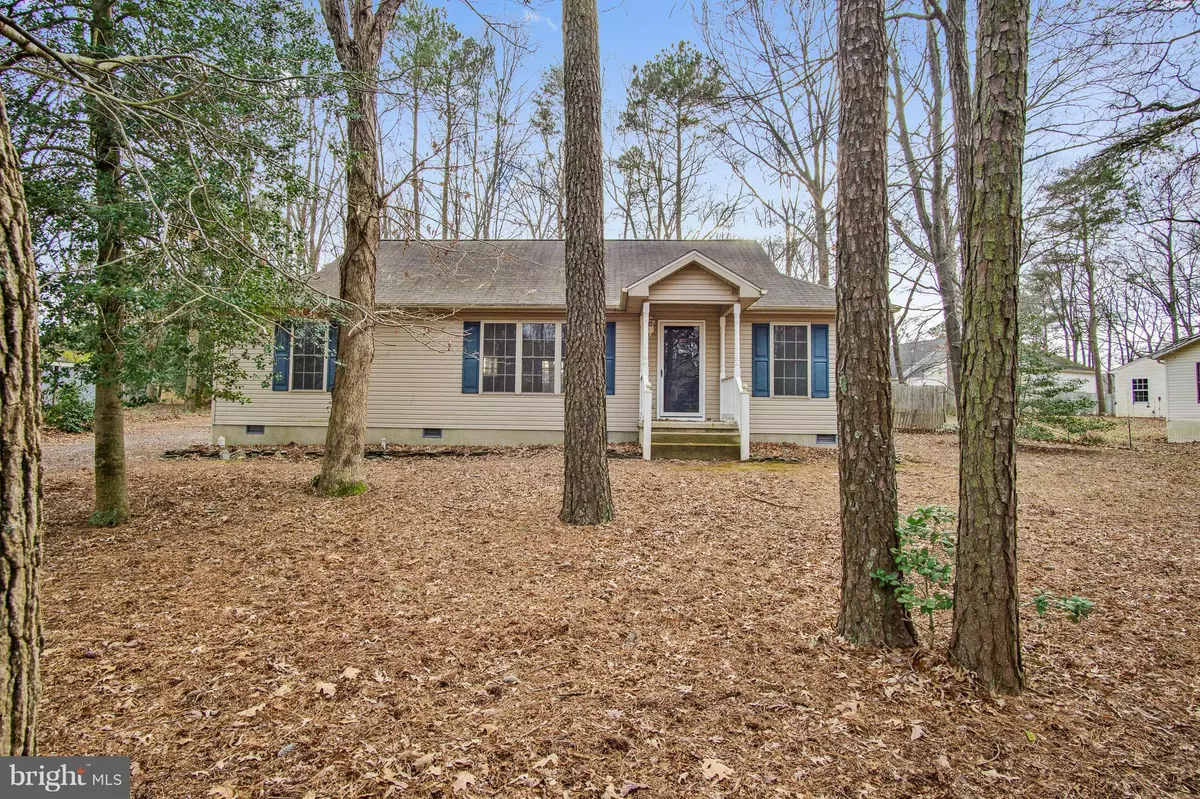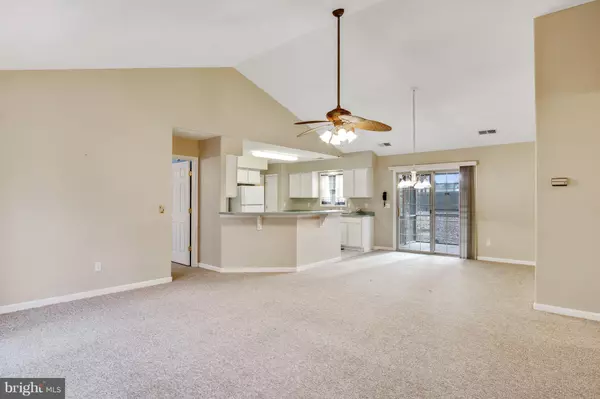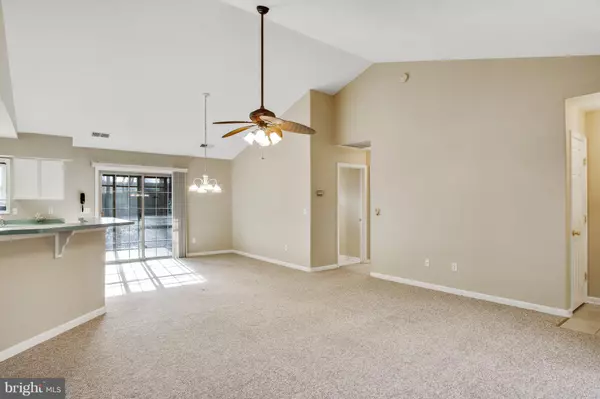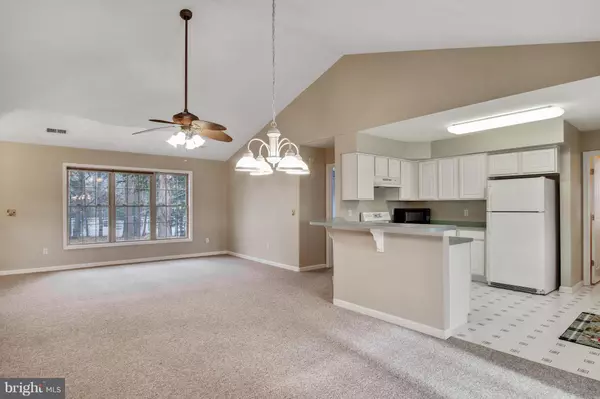$240,000
$249,900
4.0%For more information regarding the value of a property, please contact us for a free consultation.
2032 RAMBLEWOOD DR N Rehoboth Beach, DE 19971
3 Beds
2 Baths
1,344 SqFt
Key Details
Sold Price $240,000
Property Type Single Family Home
Sub Type Detached
Listing Status Sold
Purchase Type For Sale
Square Footage 1,344 sqft
Price per Sqft $178
Subdivision Fieldwood
MLS Listing ID DESU129122
Sold Date 04/04/19
Style Ranch/Rambler
Bedrooms 3
Full Baths 2
HOA Fees $8/ann
HOA Y/N Y
Abv Grd Liv Area 1,344
Originating Board BRIGHT
Year Built 2002
Annual Tax Amount $716
Tax Year 2018
Lot Size 0.389 Acres
Acres 0.39
Lot Dimensions 113x123x87x150
Property Description
A favorite in Fieldwood! Whether you re looking for year-round or summer-season enjoyment, this 3BRs/2 bath home is a great fit! Off of Rt. 1 and just 4 miles to Rehoboth Beach and Boardwalk, this home is conveniently located yet tucked away in quiet community. Situated on wooded lot with filtered sunlight, this tan siding/blue shutter home has elevated covered front porch and friendly air. Entry has low-maintenance flooring inset and opens to huge main living space with cathedral ceiling. Flooring transitions to easy-care fully carpeted home and welcomes you to sand-colored LR/FR where triple window sits on front wall and palm-leaf fan adds stress-free vibe. LR/FR is seamless to DR beyond with open kitchen servicing both. DR with its cream-color wrought iron chandelier keeps colors natural, while glass sliding doors on back wall accesses deck and yard. Kitchen cleverly sits at angle and its 2-tier wrap-around counter is inviting and faces both LR/FR and DR. Upper counter s generous size allows for addition of 6-7 bar stools instantly adding extra seating, while lower counter is left open for food prep space. Kitchen promptly offers up beachy d cor with its soft island-color turquoise countertops, white cabinets and white appliances, including DW and self-cleaning oven. Flooring of turquoise, white and tan coordinates perfectly with countertops and cabinets. Even lighthouse motif curtains frame window above dual-sink. Off kitchen is sunset-colored laundry/mud room with Roper W & D, transom window and back door which leads to open patio trimmed in wood, tree edged with stacked stones and gravel driveway. Carpeting continues in 2 roomy secondary BRs off main space. Brilliant use of color in these 2 BRs offers a happy air. BR 1 features coral color, while BR touts aquatic blue-color paint. Both BRs have big closets with shelves, 2 windows and ceiling fans. Hall bath has white-washed cabinet vanity and tub/shower along with transom window. The 13 x 13 MBR in ocean blue paint is on opposite side of home with his-and-her closets and sizable private bath, also with white-washed vanity and tub/shower. From DR glass sliders lead to screened-in porch and open deck adjacent, where post-beach days are a sure thing. True gem is outdoor shower, where the day s sand is washed off saving wear-and-tear on home s interior. Privacy fence encloses back yard, while tall trees dot property. Note storage shed for beach chairs, bikes and balls! Relax and recharge in Fairwood!
Location
State DE
County Sussex
Area Lewes Rehoboth Hundred (31009)
Zoning E
Direction East
Rooms
Other Rooms Living Room, Dining Room, Primary Bedroom, Bedroom 2, Bedroom 3, Kitchen, Laundry
Main Level Bedrooms 3
Interior
Interior Features Breakfast Area, Butlers Pantry, Ceiling Fan(s), Kitchen - Island, Primary Bath(s)
Hot Water Electric
Heating Forced Air, Heat Pump - Electric BackUp
Cooling Central A/C
Flooring Fully Carpeted, Vinyl
Equipment Oven/Range - Electric, Range Hood, Refrigerator, Icemaker, Dishwasher, Microwave
Fireplace N
Window Features Screens
Appliance Oven/Range - Electric, Range Hood, Refrigerator, Icemaker, Dishwasher, Microwave
Heat Source Electric
Laundry Main Floor
Exterior
Exterior Feature Porch(es)
Utilities Available Cable TV
Water Access N
Roof Type Shingle
Accessibility None
Porch Porch(es)
Garage N
Building
Lot Description Trees/Wooded
Story 1
Foundation Crawl Space
Sewer Public Sewer
Water Well
Architectural Style Ranch/Rambler
Level or Stories 1
Additional Building Above Grade, Below Grade
New Construction N
Schools
School District Cape Henlopen
Others
Senior Community No
Tax ID 334-13.00-103.05
Ownership Fee Simple
SqFt Source Estimated
Special Listing Condition Standard
Read Less
Want to know what your home might be worth? Contact us for a FREE valuation!

Our team is ready to help you sell your home for the highest possible price ASAP

Bought with JAIME HURLOCK • Long & Foster Real Estate, Inc.

GET MORE INFORMATION





