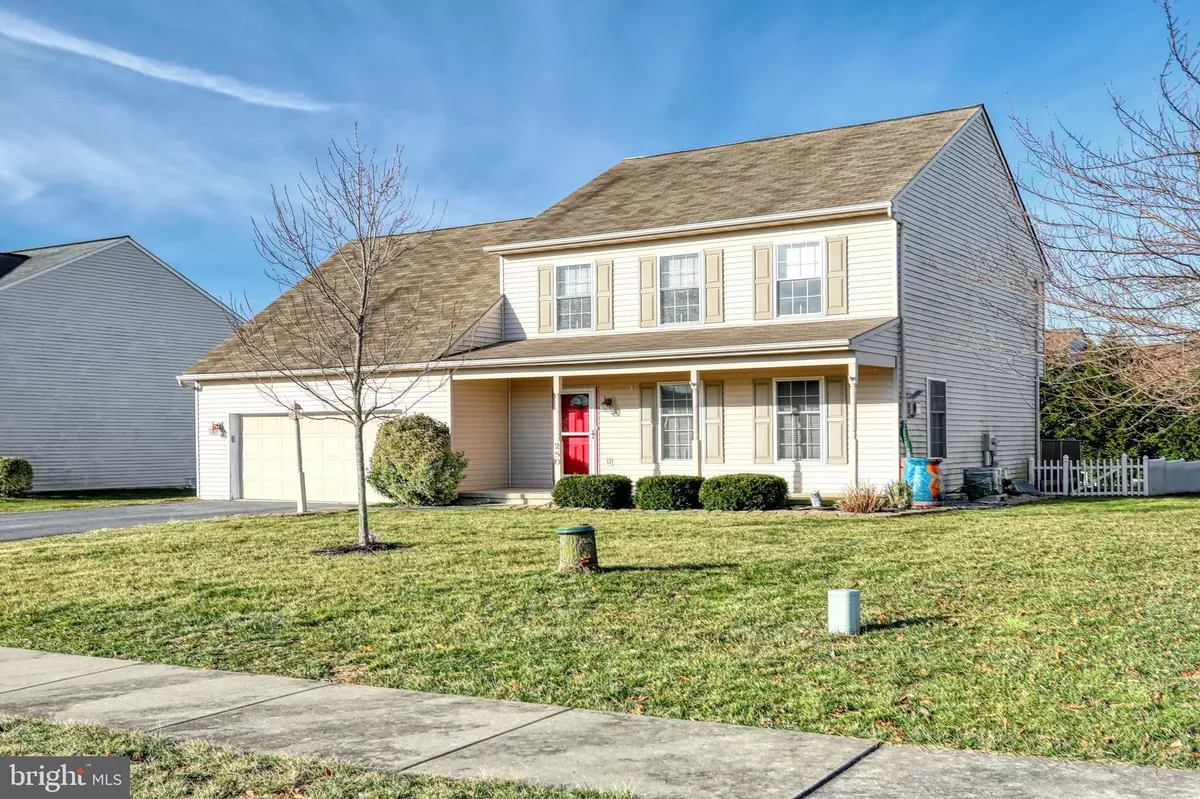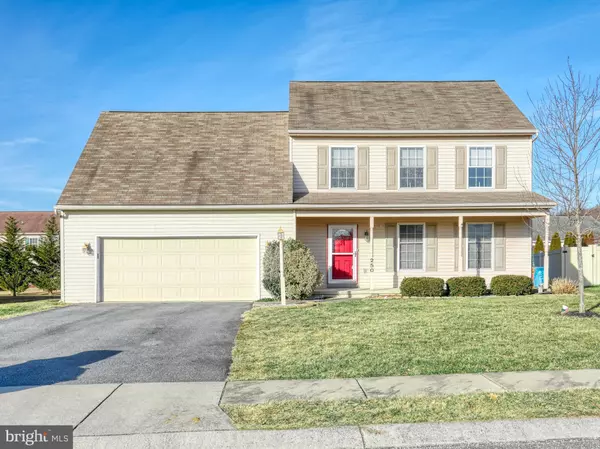$229,900
$229,900
For more information regarding the value of a property, please contact us for a free consultation.
250 OLDE HICKORY RD Mount Wolf, PA 17347
4 Beds
3 Baths
1,883 SqFt
Key Details
Sold Price $229,900
Property Type Single Family Home
Sub Type Detached
Listing Status Sold
Purchase Type For Sale
Square Footage 1,883 sqft
Price per Sqft $122
Subdivision Sherman Oaks
MLS Listing ID PAYK110388
Sold Date 04/05/19
Style Colonial
Bedrooms 4
Full Baths 2
Half Baths 1
HOA Y/N N
Abv Grd Liv Area 1,883
Originating Board BRIGHT
Year Built 2001
Annual Tax Amount $5,138
Tax Year 2018
Lot Size 10,018 Sqft
Acres 0.23
Lot Dimensions 76 X 136 X 77 X 136
Property Sub-Type Detached
Property Description
Within minutes to 30, shopping, dining and entertainment, and John Rudy Park you will find this move in ready home with a sweet covered front porch, just waiting for you to call it home.Enjoy your new kitchen with a moveable island, pantry and beautiful quartz counter tops. The living room has a beautiful custom gas fireplace with plenty of windows for bright sunshine. Main floor laundry room and half bath.Owner s suite with private bath and large bedroom/ studio on second floor.Summer will be full of entertaining, grilling and relaxing in the back yard. The covered patio can easily be made into a 4 season and has a beautiful stamped concrete patio. The yard has a sweet picket fence, shed and a raised vegetable garden.Invite family and friends to start the party on the deck right off the kitchen.The oversized garage is generous with plenty of room to park 2 cars, store bicycles and even a little work shop.What are you waiting for? Come view this home today!
Location
State PA
County York
Area East Manchester Twp (15226)
Zoning RESIDENTIAL
Rooms
Other Rooms Living Room, Primary Bedroom, Bedroom 2, Bedroom 3, Kitchen, Foyer, Bedroom 1, Laundry, Full Bath, Half Bath
Basement Full, Rough Bath Plumb, Sump Pump, Unfinished
Interior
Interior Features Carpet, Ceiling Fan(s), Combination Kitchen/Dining, Dining Area, Floor Plan - Traditional, Kitchen - Eat-In, Kitchen - Island, Kitchen - Table Space, Primary Bath(s), Recessed Lighting, Upgraded Countertops, Window Treatments, Breakfast Area
Hot Water Natural Gas
Heating Forced Air
Cooling Central A/C, Ceiling Fan(s), Other
Flooring Carpet, Ceramic Tile
Fireplaces Number 1
Fireplaces Type Gas/Propane
Equipment Dishwasher, Disposal, Dryer, Icemaker, Microwave, Oven/Range - Gas, Range Hood, Refrigerator, Washer, Water Heater
Fireplace Y
Window Features Double Pane,Insulated
Appliance Dishwasher, Disposal, Dryer, Icemaker, Microwave, Oven/Range - Gas, Range Hood, Refrigerator, Washer, Water Heater
Heat Source Natural Gas
Laundry Main Floor
Exterior
Exterior Feature Deck(s), Patio(s), Porch(es)
Parking Features Garage - Front Entry, Garage Door Opener, Inside Access, Oversized
Garage Spaces 2.0
Fence Partially, Picket, Rear
Utilities Available Cable TV
Water Access N
Roof Type Asphalt
Street Surface Paved
Accessibility None
Porch Deck(s), Patio(s), Porch(es)
Road Frontage Boro/Township
Attached Garage 2
Total Parking Spaces 2
Garage Y
Building
Lot Description Backs to Trees, Cleared, Front Yard, Interior, Landscaping, Level, Rear Yard, Road Frontage, SideYard(s)
Story 2
Foundation Block
Sewer Public Sewer
Water Public
Architectural Style Colonial
Level or Stories 2
Additional Building Above Grade, Below Grade
Structure Type Dry Wall
New Construction N
Schools
Elementary Schools Mt Wolf
Middle Schools Northeastern
High Schools Northeastern
School District Northeastern York
Others
Senior Community No
Tax ID 26-000-LI-0420-00-00000
Ownership Fee Simple
SqFt Source Assessor
Security Features Smoke Detector
Acceptable Financing Cash, Conventional, FHA, VA
Horse Property N
Listing Terms Cash, Conventional, FHA, VA
Financing Cash,Conventional,FHA,VA
Special Listing Condition Standard
Read Less
Want to know what your home might be worth? Contact us for a FREE valuation!

Our team is ready to help you sell your home for the highest possible price ASAP

Bought with Abby Fishel • Berkshire Hathaway HomeServices Homesale Realty
GET MORE INFORMATION





