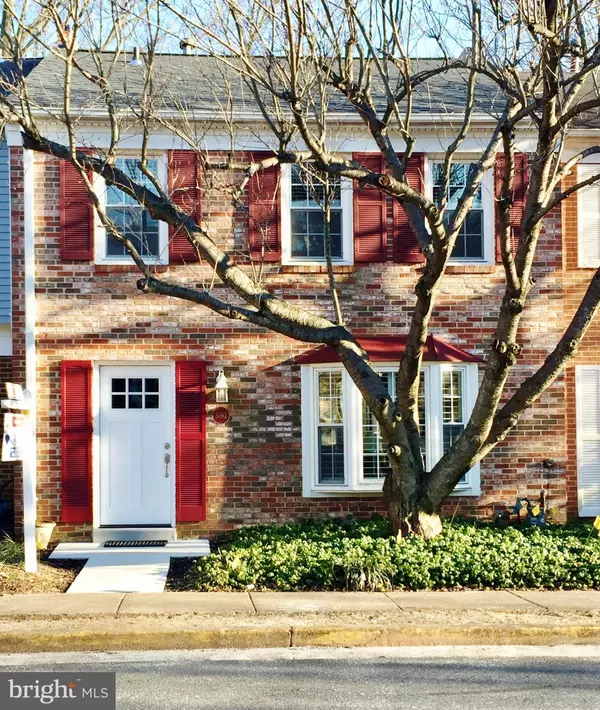$433,000
$419,900
3.1%For more information regarding the value of a property, please contact us for a free consultation.
5562 KENDRICK LN Burke, VA 22015
3 Beds
3 Baths
1,666 SqFt
Key Details
Sold Price $433,000
Property Type Townhouse
Sub Type Interior Row/Townhouse
Listing Status Sold
Purchase Type For Sale
Square Footage 1,666 sqft
Price per Sqft $259
Subdivision Lake Braddock
MLS Listing ID VAFX997578
Sold Date 04/03/19
Style Colonial
Bedrooms 3
Full Baths 2
Half Baths 1
HOA Fees $83/mo
HOA Y/N Y
Abv Grd Liv Area 1,232
Originating Board BRIGHT
Year Built 1972
Annual Tax Amount $4,526
Tax Year 2019
Lot Size 1,430 Sqft
Acres 0.03
Property Description
Upgraded 3-level townhome backing to Lake Braddock. Completely renovated kitchen with stainless appliances and gas cooking, beautiful wood floors on main level. Newer replacement windows, plantation shutter, new carpet, new full bath on upper level. Sliding Glass Door off kitchen/dining room to your 23x20 patio and view of the lake. New roof, new carpet, some fresh paint and Bay window in living room. Two assigned parking spaces. Note elementary schools are K-3 Kings Park, 4-6 Kings Glen. AP schools are Keene Mill ES and Lake Braddock Secondary. Get more community detail and lake privilege info at LakeBraddock(.)com
Location
State VA
County Fairfax
Zoning 303
Direction West
Rooms
Other Rooms Living Room, Dining Room, Primary Bedroom, Bedroom 2, Bedroom 3, Kitchen, Family Room, Foyer, Utility Room, Full Bath, Half Bath
Basement Full, Fully Finished, Sump Pump, Windows, Water Proofing System
Interior
Interior Features Carpet, Ceiling Fan(s), Crown Moldings, Dining Area, Floor Plan - Traditional, Kitchen - Gourmet, Recessed Lighting, Upgraded Countertops, Walk-in Closet(s), Wood Floors, Breakfast Area, Kitchen - Island
Hot Water Natural Gas
Heating Central, Forced Air
Cooling Ceiling Fan(s), Central A/C
Flooring Carpet, Hardwood
Equipment Built-In Microwave, Dishwasher, Disposal, Dryer, Dryer - Front Loading, Dryer - Electric, Microwave, Oven/Range - Gas, Stainless Steel Appliances, Refrigerator, Stove, Washer, Water Heater
Fireplace N
Window Features Bay/Bow,Double Pane,Replacement
Appliance Built-In Microwave, Dishwasher, Disposal, Dryer, Dryer - Front Loading, Dryer - Electric, Microwave, Oven/Range - Gas, Stainless Steel Appliances, Refrigerator, Stove, Washer, Water Heater
Heat Source Natural Gas
Laundry Basement
Exterior
Exterior Feature Patio(s)
Garage Spaces 2.0
Parking On Site 2
Fence Rear, Wood
Amenities Available Bike Trail, Jog/Walk Path, Lake, Pool - Outdoor, Swimming Pool, Water/Lake Privileges, Basketball Courts, Community Center, Tennis Courts, Tot Lots/Playground
Waterfront Description Boat/Launch Ramp
Water Access Y
Water Access Desc Canoe/Kayak,Boat - Non Powered Only
View Lake, Pond, Water
Roof Type Fiberglass
Accessibility Other
Porch Patio(s)
Total Parking Spaces 2
Garage N
Building
Lot Description Backs - Open Common Area, Pond
Story 3+
Sewer Public Sewer
Water Public
Architectural Style Colonial
Level or Stories 3+
Additional Building Above Grade, Below Grade
Structure Type Dry Wall,Paneled Walls
New Construction N
Schools
Elementary Schools Kings Park
Middle Schools Lake Braddock Secondary School
High Schools Lake Braddock
School District Fairfax County Public Schools
Others
HOA Fee Include Trash,Pool(s),Recreation Facility,Reserve Funds
Senior Community No
Tax ID 0781 07 0118
Ownership Fee Simple
SqFt Source Assessor
Acceptable Financing Cash, Conventional, FHA, VA, VHDA
Horse Property N
Listing Terms Cash, Conventional, FHA, VA, VHDA
Financing Cash,Conventional,FHA,VA,VHDA
Special Listing Condition Standard
Read Less
Want to know what your home might be worth? Contact us for a FREE valuation!

Our team is ready to help you sell your home for the highest possible price ASAP

Bought with ELIZABETH ANN KLINE • RE/MAX Premier

GET MORE INFORMATION





