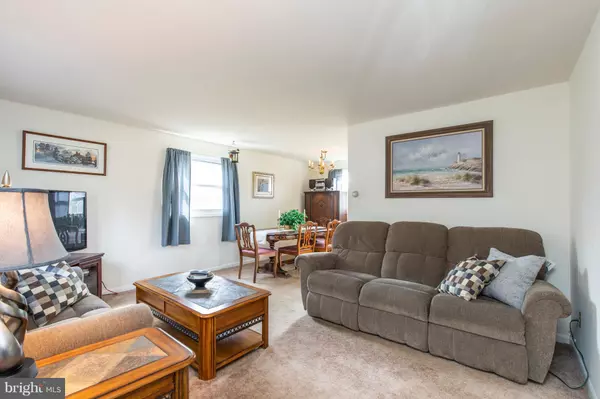$310,000
$310,000
For more information regarding the value of a property, please contact us for a free consultation.
166 SPROUL RD Malvern, PA 19355
4 Beds
2 Baths
0.54 Acres Lot
Key Details
Sold Price $310,000
Property Type Single Family Home
Sub Type Detached
Listing Status Sold
Purchase Type For Sale
Subdivision None Available
MLS Listing ID PACT360524
Sold Date 03/14/19
Style Cape Cod
Bedrooms 4
Full Baths 2
HOA Y/N N
Originating Board BRIGHT
Year Built 1950
Annual Tax Amount $3,548
Tax Year 2018
Lot Size 0.539 Acres
Acres 0.54
Property Description
Welcome to 166 Sproul Road in Malvern. This home has a bright open Floor plan, and has a recently updated Kitchen with beautiful Granite counter tops, a newer Dishwasher and Gas Stove, with its own built-in grill. You will also appreciate the updated first floor bath with tile floor and tub surround. This home has hardwood floors throughout for the first and second floor! (The carpeting has been removed in the 2nd floor bedrooms so that you can appreciate their great condition!) There are 2 bedrooms on the first floor. The second bedroom is currently set up as an office, but could easily be a nursery, a playroom, a guest room or study. The second floor has two large bedrooms and a second bath with a stall shower. You ll find this home has a large basement with lots of storage and a huge finished section which makes a GREAT Familoom! If you are looking for an affordable home in the AWESOME Great Valley School District, with easy access to all major routes, just minutes from the charming Malvern Boro with all its restaurants, shops, the Farmers Market and Amtrak, then make your appointment to see 166 Sproul Road TODAY! The Seller is offering a One Year Home Warranty with an acceptable offer.
Location
State PA
County Chester
Area East Whiteland Twp (10342)
Zoning R2
Direction East
Rooms
Other Rooms Living Room, Dining Room, Bedroom 2, Bedroom 3, Bedroom 4, Kitchen, Family Room, Primary Bathroom, Full Bath
Basement Full
Main Level Bedrooms 2
Interior
Interior Features Carpet, Combination Dining/Living, Dining Area, Entry Level Bedroom, Floor Plan - Open, Pantry, Stall Shower, Wood Floors
Hot Water Natural Gas
Heating Forced Air
Cooling Window Unit(s)
Flooring Ceramic Tile, Partially Carpeted, Hardwood, Vinyl
Equipment Dishwasher, Disposal, Dryer, Dryer - Electric, Indoor Grill, Oven - Self Cleaning, Oven/Range - Gas, Refrigerator, Washer
Fireplace N
Window Features Replacement
Appliance Dishwasher, Disposal, Dryer, Dryer - Electric, Indoor Grill, Oven - Self Cleaning, Oven/Range - Gas, Refrigerator, Washer
Heat Source Natural Gas
Laundry Basement
Exterior
Exterior Feature Patio(s)
Garage Spaces 3.0
Fence Privacy, Rear, Wood
Water Access N
View Garden/Lawn
Roof Type Pitched,Shingle
Accessibility None
Porch Patio(s)
Total Parking Spaces 3
Garage N
Building
Story 2
Foundation Block
Sewer On Site Septic
Water Public
Architectural Style Cape Cod
Level or Stories 2
Additional Building Above Grade
New Construction N
Schools
Middle Schools Great Valley M.S.
High Schools Great Valley
School District Great Valley
Others
Senior Community No
Tax ID 42-07 -0015.0400
Ownership Fee Simple
SqFt Source Assessor
Acceptable Financing Cash, Conventional, FHA, VA
Horse Property N
Listing Terms Cash, Conventional, FHA, VA
Financing Cash,Conventional,FHA,VA
Special Listing Condition Standard
Read Less
Want to know what your home might be worth? Contact us for a FREE valuation!

Our team is ready to help you sell your home for the highest possible price ASAP

Bought with Kristina Jenny • C21 Pierce & Bair-Kennett

GET MORE INFORMATION





