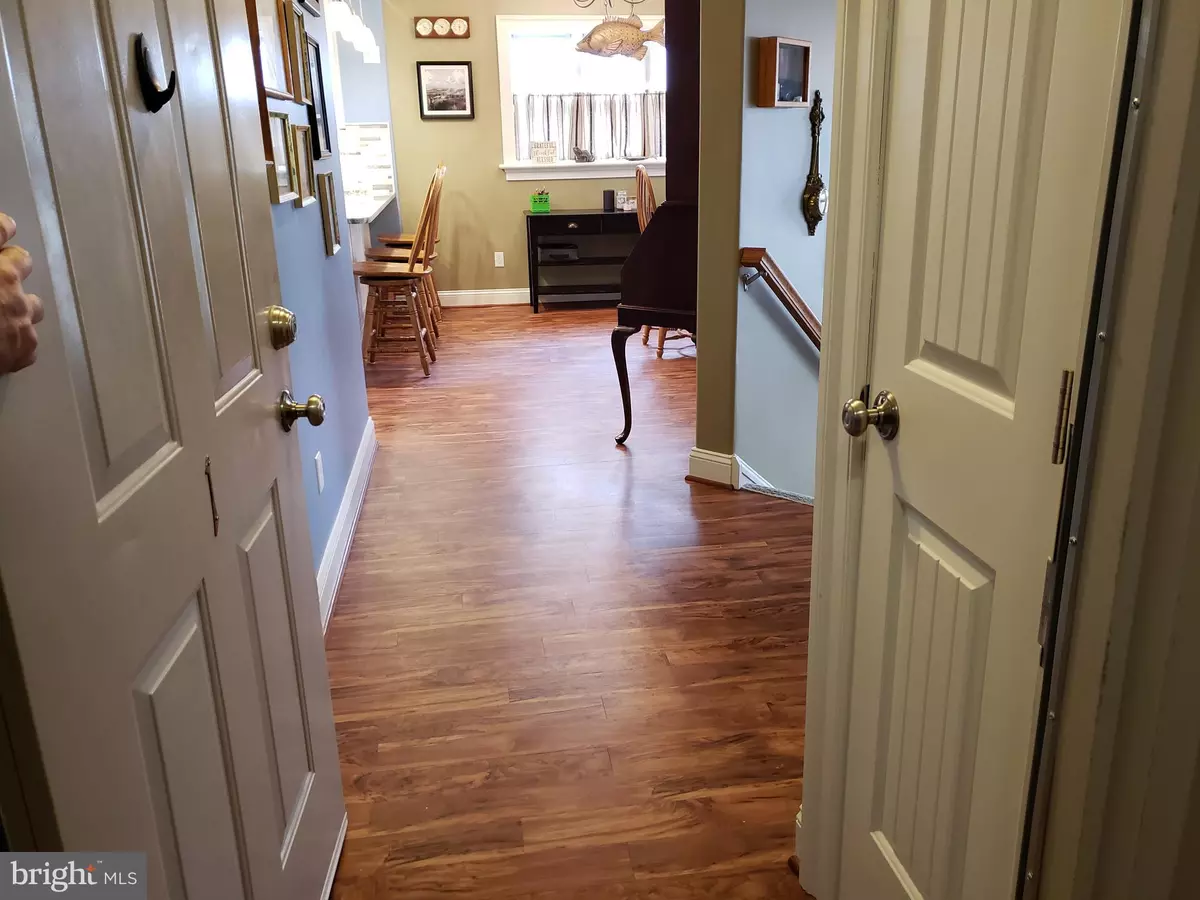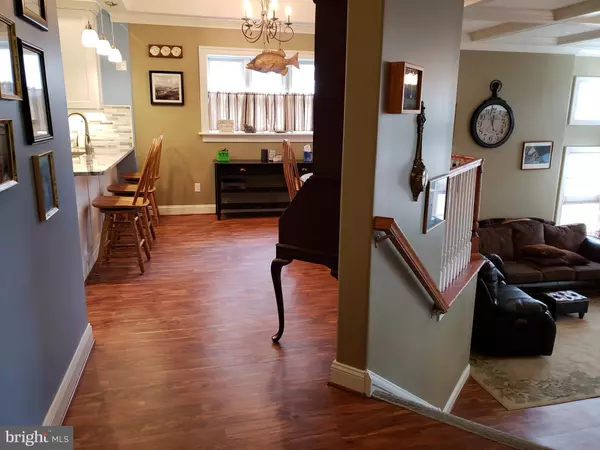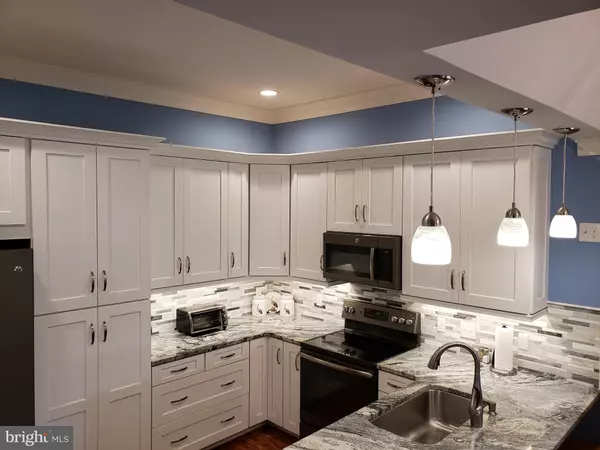$135,000
$143,500
5.9%For more information regarding the value of a property, please contact us for a free consultation.
4101 BIRCH CIR Wilmington, DE 19808
1 Bed
1 Bath
Key Details
Sold Price $135,000
Property Type Condo
Sub Type Condo/Co-op
Listing Status Sold
Purchase Type For Sale
Subdivision Birch Pointe
MLS Listing ID DENC412012
Sold Date 04/01/19
Style Unit/Flat
Bedrooms 1
Full Baths 1
Condo Fees $330/mo
HOA Y/N N
Originating Board BRIGHT
Year Built 1985
Annual Tax Amount $1,560
Tax Year 2018
Property Description
A must see one of a kind end unit condo in Pike Creek. End units offer a whole wall of extra windows. Rehabbed to the hilt 2017. You could enjoy our over improvement, move in ready. One bedroom one bath. 2 piece Crown moldings everywhere. 12' Coffered ceiling in the family room. Custom walk in shower with extra high glass shower doors, tiled shower. Heated tile floor. Radius drywall with fresh paint everywhere. All new kitchen w/ 10' ceiling, soft close doors and slide out pantry and silverware drawer slide, granite counter tops new sink w/faucet and all new appliances no smudge Slate GE line. Refrigerator has couric coffee maker built in. New Samsung front load washer and dryer in large laundry room. New Andersen french door in family room and new Andersen slider off the bedroom to deck. New energy efficient Andersen bedroom windows. New flooring thru out. Parking is ample in this section of Birch Pointe. The owner is listing agent.
Location
State DE
County New Castle
Area Elsmere/Newport/Pike Creek (30903)
Zoning NCAP
Rooms
Other Rooms Living Room, Dining Room, Primary Bedroom, Kitchen, Laundry
Main Level Bedrooms 1
Interior
Interior Features Breakfast Area, Carpet, Ceiling Fan(s), Combination Kitchen/Dining, Crown Moldings, Dining Area, Family Room Off Kitchen, Floor Plan - Open, Intercom, Kitchen - Island, Recessed Lighting, Stall Shower, Upgraded Countertops, Walk-in Closet(s), Window Treatments
Hot Water Electric
Cooling Central A/C
Flooring Carpet
Fireplaces Number 1
Fireplaces Type Brick, Mantel(s), Screen, Wood
Equipment Built-In Microwave, Built-In Range, Cooktop, Dishwasher, Disposal, Dryer - Front Loading, Icemaker, Microwave, Oven - Self Cleaning, Refrigerator, Stainless Steel Appliances, Washer - Front Loading, Water Heater
Fireplace Y
Window Features Double Pane
Appliance Built-In Microwave, Built-In Range, Cooktop, Dishwasher, Disposal, Dryer - Front Loading, Icemaker, Microwave, Oven - Self Cleaning, Refrigerator, Stainless Steel Appliances, Washer - Front Loading, Water Heater
Heat Source Electric
Laundry Dryer In Unit, Washer In Unit
Exterior
Exterior Feature Balcony
Utilities Available Cable TV, Electric Available, Water Available
Amenities Available None
Water Access N
View Garden/Lawn, Trees/Woods
Street Surface Paved
Accessibility None
Porch Balcony
Road Frontage Road Maintenance Agreement
Garage N
Building
Lot Description No Thru Street
Story 1.5
Unit Features Garden 1 - 4 Floors
Sewer No Septic System
Water Public
Architectural Style Unit/Flat
Level or Stories 1.5
Additional Building Above Grade, Below Grade
Structure Type 9'+ Ceilings
New Construction N
Schools
Elementary Schools Linden Hil
Middle Schools Skyline
High Schools Dickinson
School District Red Clay Consolidated
Others
HOA Fee Include Cable TV,Common Area Maintenance,Lawn Care Front,Lawn Care Rear,Lawn Care Side,Lawn Maintenance,Road Maintenance,Sewer,Snow Removal,Trash,Water
Senior Community No
Tax ID 08-042.20-122.C.0097
Ownership Condominium
Security Features Carbon Monoxide Detector(s),Fire Detection System,Intercom,Main Entrance Lock,Smoke Detector
Acceptable Financing Cash, Conventional, VA
Listing Terms Cash, Conventional, VA
Financing Cash,Conventional,VA
Special Listing Condition Standard
Read Less
Want to know what your home might be worth? Contact us for a FREE valuation!

Our team is ready to help you sell your home for the highest possible price ASAP

Bought with Paul Dumigan • Concord Realty Group

GET MORE INFORMATION





