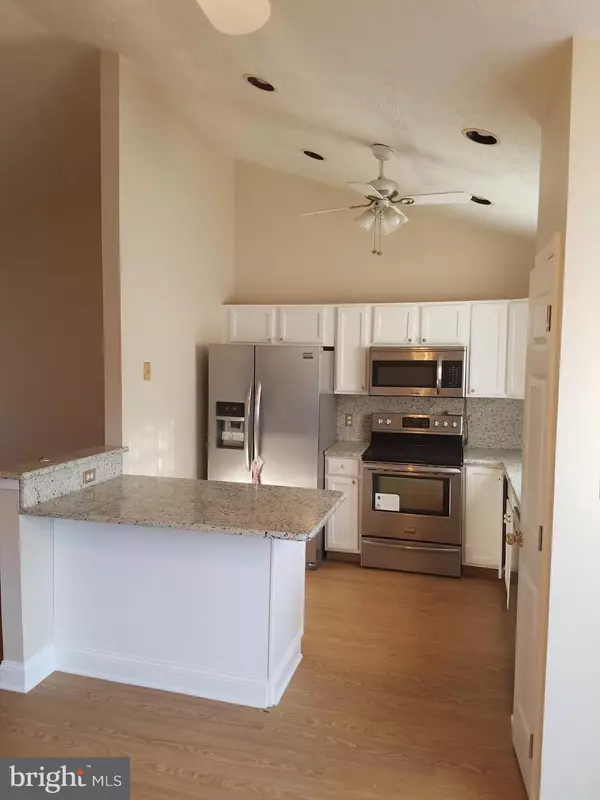$259,000
$259,900
0.3%For more information regarding the value of a property, please contact us for a free consultation.
1 GRAND TETON DR Bear, DE 19701
4 Beds
2 Baths
560 SqFt
Key Details
Sold Price $259,000
Property Type Single Family Home
Sub Type Detached
Listing Status Sold
Purchase Type For Sale
Square Footage 560 sqft
Price per Sqft $462
Subdivision Becks Woods
MLS Listing ID DENC315952
Sold Date 03/26/19
Style Split Level
Bedrooms 4
Full Baths 2
HOA Fees $10/ann
HOA Y/N Y
Originating Board BRIGHT
Year Built 1995
Annual Tax Amount $2,224
Tax Year 2017
Lot Size 7,405 Sqft
Acres 0.17
Lot Dimensions 82 x 84
Property Description
Single family home in convenient and desirable Becks Woods Community with 3/4 bedrooms, 2 full baths. Many updates including new roof 2018, HVAC 2018, granite countertops in bathrooms and kitchen, breakfast bar, waterproof laminate floors, new dishwasher, refrig,, stove and microwave. Lower Level has mud room, 4th bedroom/office and large family with gas fireplace. Main level has cathedral ceilings for a spacious open floor plan,
Location
State DE
County New Castle
Area Newark/Glasgow (30905)
Zoning NC6.5
Rooms
Other Rooms Family Room
Basement Full, Partial, Sump Pump, Unfinished
Interior
Interior Features Breakfast Area, Ceiling Fan(s), Combination Kitchen/Dining, Kitchen - Eat-In, Pantry, Stall Shower, Upgraded Countertops, Walk-in Closet(s), Window Treatments, Other
Heating Forced Air
Cooling Central A/C
Flooring Laminated
Fireplaces Number 1
Fireplaces Type Fireplace - Glass Doors, Gas/Propane
Equipment Built-In Microwave, Built-In Range, Disposal, Dryer, Microwave, Oven - Self Cleaning, Oven/Range - Electric, Refrigerator, Stainless Steel Appliances, Washer, Water Heater
Furnishings No
Fireplace Y
Appliance Built-In Microwave, Built-In Range, Disposal, Dryer, Microwave, Oven - Self Cleaning, Oven/Range - Electric, Refrigerator, Stainless Steel Appliances, Washer, Water Heater
Heat Source Natural Gas
Laundry Lower Floor
Exterior
Exterior Feature Deck(s)
Garage Spaces 3.0
Utilities Available Cable TV, Natural Gas Available, Electric Available, Water Available, Sewer Available
Water Access N
Roof Type Shingle
Accessibility None
Porch Deck(s)
Total Parking Spaces 3
Garage N
Building
Lot Description Corner
Story 3+
Sewer Public Sewer
Water Public
Architectural Style Split Level
Level or Stories 3+
Additional Building Above Grade, Below Grade
New Construction N
Schools
School District Christina
Others
HOA Fee Include Common Area Maintenance
Senior Community No
Tax ID 11-023.20-181
Ownership Fee Simple
SqFt Source Assessor
Acceptable Financing Cash, Conventional, FHA
Listing Terms Cash, Conventional, FHA
Financing Cash,Conventional,FHA
Special Listing Condition Standard
Read Less
Want to know what your home might be worth? Contact us for a FREE valuation!

Our team is ready to help you sell your home for the highest possible price ASAP

Bought with Michele Meyer Burch • EXIT Preferred Realty

GET MORE INFORMATION





