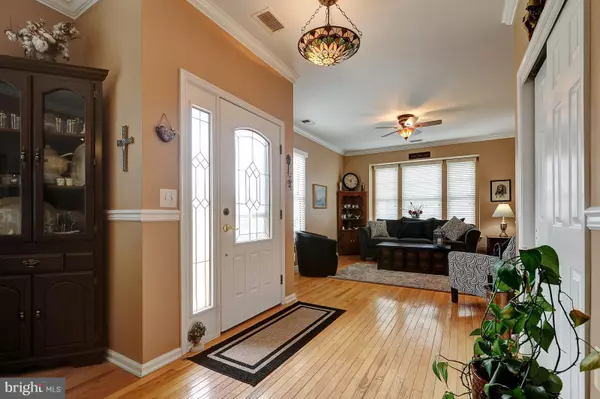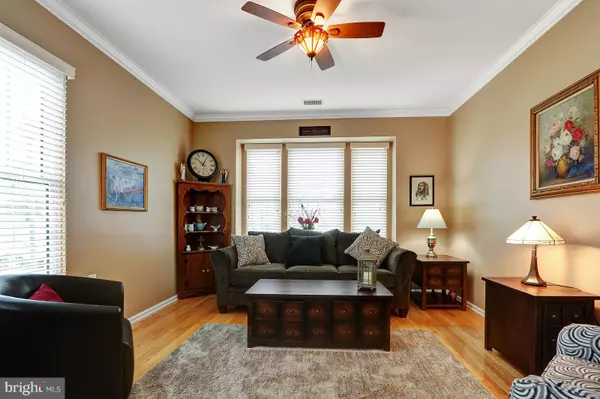$360,000
$369,900
2.7%For more information regarding the value of a property, please contact us for a free consultation.
20 CANARY WAY Hamilton, NJ 08690
2 Beds
3 Baths
8,140 Sqft Lot
Key Details
Sold Price $360,000
Property Type Single Family Home
Sub Type Detached
Listing Status Sold
Purchase Type For Sale
Subdivision Evergreen
MLS Listing ID NJME203672
Sold Date 03/26/19
Style Ranch/Rambler
Bedrooms 2
Full Baths 3
HOA Fees $190/mo
HOA Y/N Y
Originating Board BRIGHT
Year Built 2000
Annual Tax Amount $9,032
Tax Year 2018
Lot Size 8,140 Sqft
Acres 0.19
Property Description
Welcome to 20 Canary Way! This Sweetspire model offers a number of delightful upgrades and added features that few homes in this community can offer. The main level features natural hardwood flooring throughout, along with accent moldings and recessed lighting, custom window treatments, and recently installed upgraded granite counters in kitchen and bath. In the warmer months, you can enjoy the great outdoors from the comfort of the newly completed three-season sunroom, or if there s a chill in the air, enjoy a cozy evening by the fireplace. With an eye toward the future, these owners envisioned entertaining friends and family, so they added a well-appointed finished basement that features a expansive great room with an adjacent full bath, a small office and bonus room. The only thing missing from this lovely home is you!
Location
State NJ
County Mercer
Area Hamilton Twp (21103)
Zoning RESIDENTIAL
Rooms
Other Rooms Living Room, Dining Room, Primary Bedroom, Kitchen, Family Room, Sun/Florida Room, Great Room, Bathroom 2, Bonus Room, Primary Bathroom
Basement Full
Main Level Bedrooms 2
Interior
Interior Features Breakfast Area, Formal/Separate Dining Room, Kitchen - Eat-In, Kitchen - Island, Primary Bath(s), Upgraded Countertops, Wood Floors
Heating Forced Air
Cooling Central A/C
Fireplaces Number 1
Fireplaces Type Gas/Propane
Equipment Built-In Microwave, Built-In Range, Dishwasher, Dryer, Refrigerator, Washer
Furnishings No
Fireplace Y
Window Features Energy Efficient,Double Pane
Appliance Built-In Microwave, Built-In Range, Dishwasher, Dryer, Refrigerator, Washer
Heat Source Natural Gas
Laundry Main Floor
Exterior
Garage Built In
Garage Spaces 2.0
Amenities Available Club House, Tennis Courts
Waterfront N
Water Access N
Accessibility 36\"+ wide Halls
Attached Garage 2
Total Parking Spaces 2
Garage Y
Building
Story 1
Sewer Public Sewer
Water Public
Architectural Style Ranch/Rambler
Level or Stories 1
Additional Building Above Grade, Below Grade
New Construction N
Schools
School District Hamilton Township
Others
HOA Fee Include Common Area Maintenance,Lawn Maintenance,Pool(s),Snow Removal,Trash
Senior Community Yes
Age Restriction 55
Tax ID 03-02167 01-00388
Ownership Fee Simple
SqFt Source Assessor
Acceptable Financing Cash, FHA, VA, Conventional
Listing Terms Cash, FHA, VA, Conventional
Financing Cash,FHA,VA,Conventional
Special Listing Condition Standard
Read Less
Want to know what your home might be worth? Contact us for a FREE valuation!

Our team is ready to help you sell your home for the highest possible price ASAP

Bought with Susan A Robertson • Keller Williams Real Estate - Princeton

GET MORE INFORMATION





