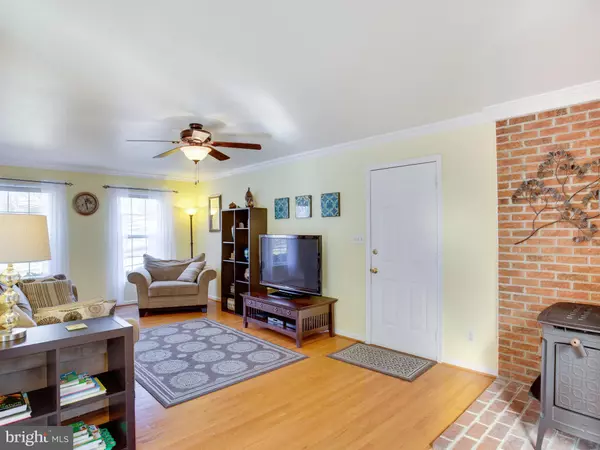$380,000
$389,000
2.3%For more information regarding the value of a property, please contact us for a free consultation.
5026 ERIKA PL Port Republic, MD 20676
4 Beds
4 Baths
2,556 SqFt
Key Details
Sold Price $380,000
Property Type Single Family Home
Sub Type Detached
Listing Status Sold
Purchase Type For Sale
Square Footage 2,556 sqft
Price per Sqft $148
Subdivision Olde Mill
MLS Listing ID MDCA140484
Sold Date 04/01/19
Style Colonial
Bedrooms 4
Full Baths 3
Half Baths 1
HOA Y/N N
Abv Grd Liv Area 1,836
Originating Board BRIGHT
Year Built 1992
Annual Tax Amount $3,401
Tax Year 2018
Lot Size 1.260 Acres
Acres 1.26
Property Description
This traditional colonial features three spacious levels of living with lots of extras throughout! Enter foyer and note the wood floors, expansive family room to the left that extends from the front all the way to the rear of the home and features brick fireplace with stove. To the right is a multi purpose room currently used as a formal dining room featuring chair railing and crown molding and spacious enough to hold even the largest of dining sets. Enter into the bright and sunny kitchen with center island and bump out breakfast nook Door way leads to covered three season room and deck overlooking the back yard/trees. Upper level includes 4 bedrooms and 2 full baths with master suite. Lower level has recently finished rec room with kitchenette and full bath. There is plenty of natural light with windows and walk out. Perfect for in law suite, possible 5th bedroom, office space, and more! No shortage of storage here with storage room and 2 car garage! Enjoy the great outdoors in your private back yard with fire pit, garden area, pond, and shed. Sellers will leave the chicken/duck coop if you like, but are taking their feathered friends with them! All this, plus situated on a quite cul de sac in neighborhood with amenities including playground and basketball courts. Don't miss out!
Location
State MD
County Calvert
Zoning A
Rooms
Other Rooms Dining Room, Kitchen, Family Room
Basement Daylight, Partial, Improved, Rear Entrance, Walkout Level, Windows, Full
Interior
Interior Features Breakfast Area, Ceiling Fan(s), Chair Railings, Crown Moldings, Dining Area, Family Room Off Kitchen, Floor Plan - Traditional, Formal/Separate Dining Room, Kitchen - Island, Primary Bath(s), Window Treatments, Wood Floors, Wood Stove
Heating Heat Pump(s)
Cooling Central A/C
Fireplaces Number 1
Fireplace Y
Heat Source Electric
Exterior
Exterior Feature Deck(s)
Parking Features Garage - Front Entry
Garage Spaces 2.0
Utilities Available Cable TV Available, Electric Available, Phone Available
Amenities Available Basketball Courts, Tot Lots/Playground
Water Access N
Roof Type Asphalt
Accessibility None
Porch Deck(s)
Attached Garage 2
Total Parking Spaces 2
Garage Y
Building
Lot Description Backs to Trees, Front Yard, Partly Wooded, Private
Story 3+
Sewer Septic Exists
Water Well
Architectural Style Colonial
Level or Stories 3+
Additional Building Above Grade, Below Grade
Structure Type Dry Wall
New Construction N
Schools
Elementary Schools Mutual
Middle Schools Calvert
High Schools Calvert
School District Calvert County Public Schools
Others
Senior Community No
Tax ID 0501217372
Ownership Fee Simple
SqFt Source Assessor
Acceptable Financing Cash, Conventional, FHA, Rural Development, USDA, VA
Listing Terms Cash, Conventional, FHA, Rural Development, USDA, VA
Financing Cash,Conventional,FHA,Rural Development,USDA,VA
Special Listing Condition Standard
Read Less
Want to know what your home might be worth? Contact us for a FREE valuation!

Our team is ready to help you sell your home for the highest possible price ASAP

Bought with Donna White DeLay • RE/MAX One

GET MORE INFORMATION





