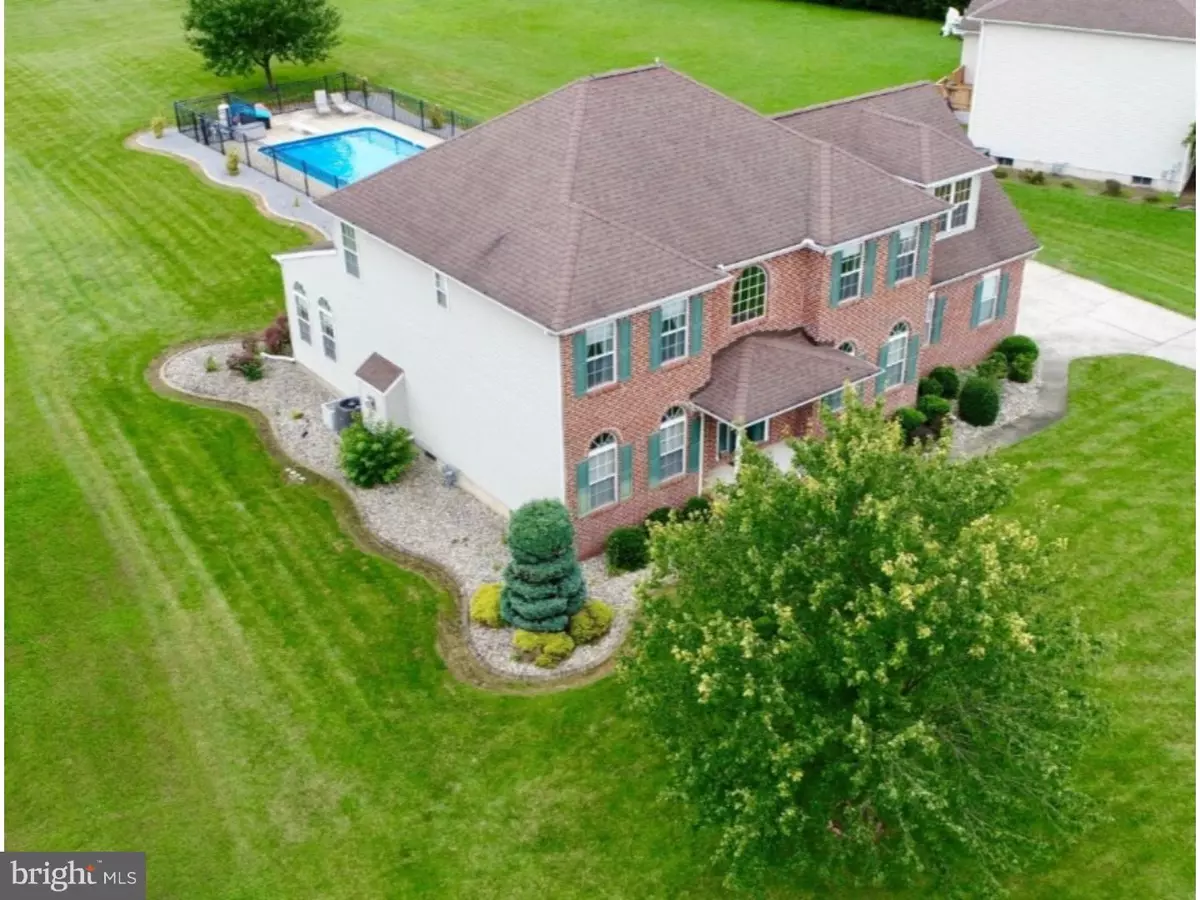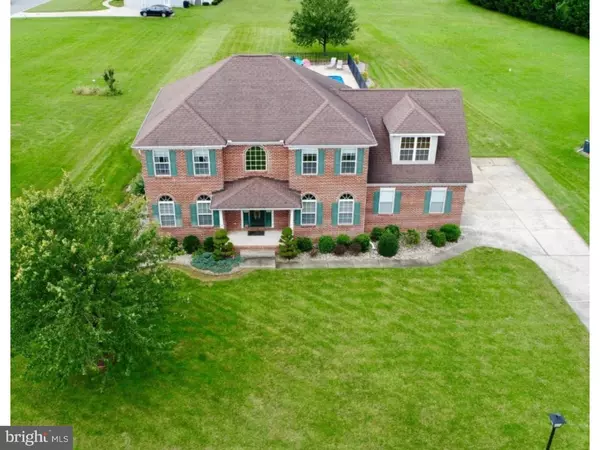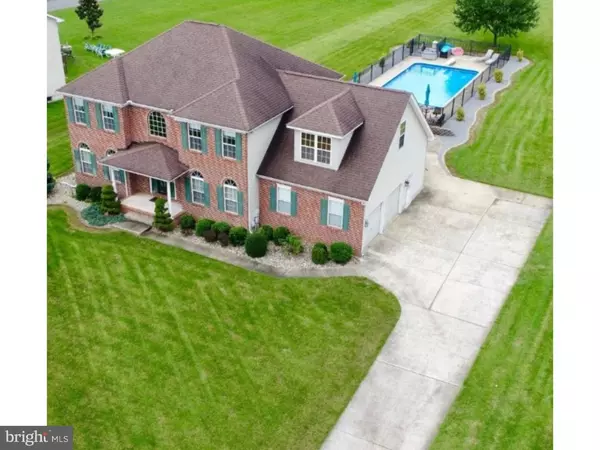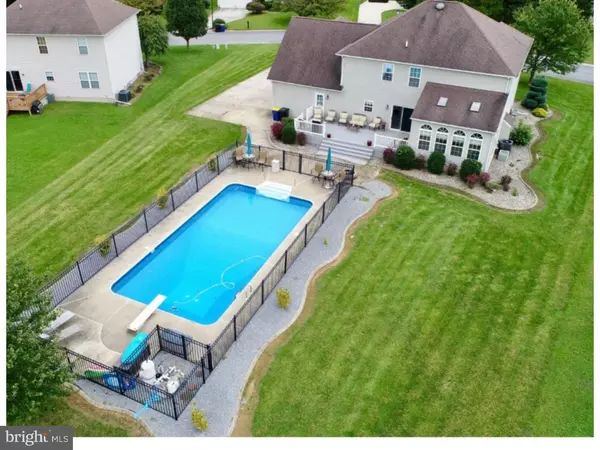$384,500
$385,400
0.2%For more information regarding the value of a property, please contact us for a free consultation.
114 GREAT GENEVA DR Camden, DE 19901
4 Beds
4 Baths
3,580 SqFt
Key Details
Sold Price $384,500
Property Type Single Family Home
Sub Type Detached
Listing Status Sold
Purchase Type For Sale
Square Footage 3,580 sqft
Price per Sqft $107
Subdivision Twelve Oaks
MLS Listing ID 1008362356
Sold Date 04/01/19
Style Contemporary
Bedrooms 4
Full Baths 3
Half Baths 1
HOA Fees $16/ann
HOA Y/N Y
Abv Grd Liv Area 2,780
Originating Board TREND
Year Built 2001
Annual Tax Amount $1,700
Tax Year 2018
Lot Size 0.873 Acres
Acres 0.57
Lot Dimensions 157X243
Property Description
R-10679 Absolutely A Premiere Home! Resort living in this stunning 2-story BRICK home. This miticulously landscaped home has an irrigation system for easy maintainence, oversized 2 car garage and is dual zoned. Enjoy the fabulous inground pool all summer and cozy up around the fire pit during the cool evenings. A spacious composite deck makes entertaing large crowds a joy. The interior boosts a 2 story foyer showcasing a beautiful oak stair case. Get lost in the vast amount of living space on the main level of the house. Beautiful hardwood flooring in the foyer, dining and kitchen areas and tile flooring in the sun room and bathrooms. The kitchen is the hub of the home and this kitchen is stunning! Loaded with upgrades including granite, working island, breakfast nook, 42' cabinets, panty and is open to the great room and light filled sun room. The large Master bedroom boosts a siting room, walk in closet, master bath with a jetted tub, 2 seperate vanities and sinks and large seperate shower. Finished Basement adds an additional 750 square feet of living space and comes with a professionally installed Home Theater with surround sound, Full Bath, bar area and Finished Room (16' X 8') for exercise or recreation. Close to schools, shopping, route 1 and air base makes a convenient location.
Location
State DE
County Kent
Area Caesar Rodney (30803)
Zoning RS1
Rooms
Other Rooms Living Room, Dining Room, Primary Bedroom, Bedroom 2, Bedroom 3, Kitchen, Family Room, Bedroom 1, Laundry, Other, Attic
Basement Full, Fully Finished
Interior
Interior Features Primary Bath(s), Kitchen - Island, Butlers Pantry, Breakfast Area
Hot Water Natural Gas
Heating Forced Air
Cooling Central A/C
Flooring Wood, Fully Carpeted, Tile/Brick
Fireplaces Number 1
Fireplaces Type Marble
Equipment Cooktop, Oven - Wall, Oven - Double, Oven - Self Cleaning, Dishwasher, Refrigerator, Disposal
Fireplace Y
Appliance Cooktop, Oven - Wall, Oven - Double, Oven - Self Cleaning, Dishwasher, Refrigerator, Disposal
Heat Source Natural Gas
Laundry Main Floor
Exterior
Exterior Feature Patio(s)
Garage Spaces 3.0
Pool In Ground
Water Access N
Roof Type Pitched,Shingle
Accessibility None
Porch Patio(s)
Total Parking Spaces 3
Garage N
Building
Story 2
Sewer Public Sewer
Water Public
Architectural Style Contemporary
Level or Stories 2
Additional Building Above Grade, Below Grade
New Construction N
Schools
Elementary Schools W.B. Simpson
Middle Schools Postlethwait
High Schools Caesar Rodney
School District Caesar Rodney
Others
Senior Community No
Tax ID NM-00-09506-03-3300-000
Ownership Fee Simple
SqFt Source Assessor
Acceptable Financing Conventional, VA, FHA 203(b)
Listing Terms Conventional, VA, FHA 203(b)
Financing Conventional,VA,FHA 203(b)
Special Listing Condition Standard
Read Less
Want to know what your home might be worth? Contact us for a FREE valuation!

Our team is ready to help you sell your home for the highest possible price ASAP

Bought with Sandra M Unkrur • The Moving Experience Delaware Inc
GET MORE INFORMATION





