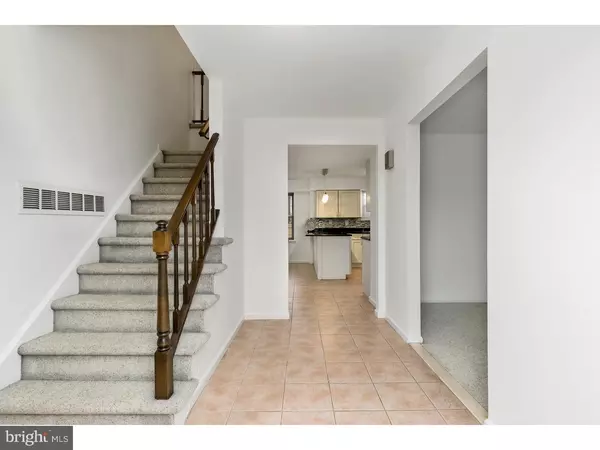$330,000
$340,000
2.9%For more information regarding the value of a property, please contact us for a free consultation.
144 WYNDMERE RD Evesham, NJ 08053
4 Beds
4 Baths
2,616 SqFt
Key Details
Sold Price $330,000
Property Type Single Family Home
Sub Type Detached
Listing Status Sold
Purchase Type For Sale
Square Footage 2,616 sqft
Price per Sqft $126
Subdivision Ramblewood Manor
MLS Listing ID NJBL194728
Sold Date 04/01/19
Style Colonial
Bedrooms 4
Full Baths 2
Half Baths 2
HOA Y/N N
Abv Grd Liv Area 2,616
Originating Board TREND
Year Built 1980
Annual Tax Amount $8,643
Tax Year 2017
Lot Size 10,890 Sqft
Acres 0.25
Lot Dimensions 100X108.9
Property Description
Tour this Beautiful Home with 4 Bedrooms, 2.5 Baths with 2 Car Garage and Fenced Yard. The Kitchen has been totally remodeled and includes gorgeous cabinets and Backsplash with Granite Countertops and Stainless Steel Appliances. The Kitchen is a Cook's Delight with a Double Oven, Microwave, Pantry and Dishwasher. Hardwood Floors and a Wood Burning Fireplace are the highlights of the Family Room. All of the Bathrooms have also had some attractive updates as well including Contemporary Shower Systems in the Full Bathrooms. Master Bedroom has a walk in closet. The Sliding Glass Doors from the Family Room lead to a Fenced Patio which is perfect for a pet. The yard is also completely fenced which provides some privacy. You will have lots of storage in your two Car Garage, Shed and Laundry Room. This home is close to major highways, Shopping Centers and Restaurants.
Location
State NJ
County Burlington
Area Evesham Twp (20313)
Zoning MD
Rooms
Other Rooms Living Room, Dining Room, Primary Bedroom, Bedroom 2, Bedroom 3, Kitchen, Family Room, Bedroom 1, Laundry
Interior
Interior Features Primary Bath(s), Butlers Pantry, Exposed Beams, Stall Shower, Kitchen - Eat-In
Hot Water Electric
Heating Hot Water
Cooling Central A/C
Flooring Wood, Fully Carpeted, Tile/Brick
Fireplaces Number 1
Equipment Oven - Double
Fireplace Y
Appliance Oven - Double
Heat Source Electric
Laundry Main Floor
Exterior
Exterior Feature Patio(s)
Parking Features Garage - Front Entry
Garage Spaces 5.0
Fence Other
Utilities Available Cable TV
Water Access N
Accessibility None
Porch Patio(s)
Attached Garage 2
Total Parking Spaces 5
Garage Y
Building
Story 2
Sewer Public Sewer
Water Public
Architectural Style Colonial
Level or Stories 2
Additional Building Above Grade
New Construction N
Schools
Middle Schools Frances Demasi
School District Evesham Township
Others
Senior Community No
Tax ID 13-00013 50-00025
Ownership Fee Simple
SqFt Source Assessor
Security Features Security System
Special Listing Condition Standard
Read Less
Want to know what your home might be worth? Contact us for a FREE valuation!

Our team is ready to help you sell your home for the highest possible price ASAP

Bought with Deborah L Valvo • Weichert Realtors-Medford
GET MORE INFORMATION





