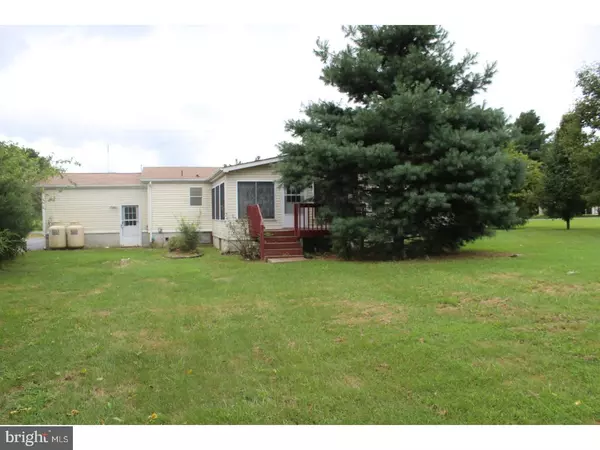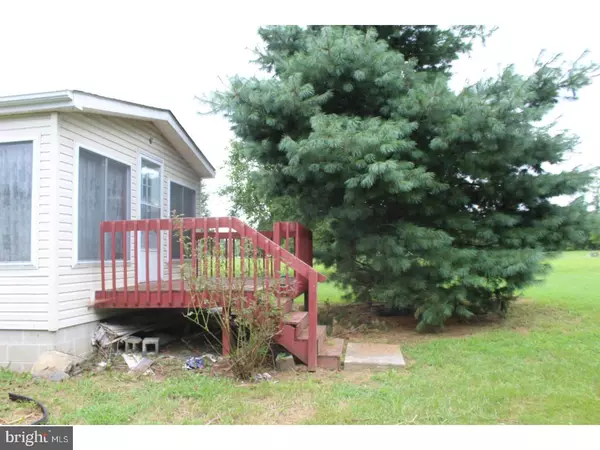$69,100
$69,000
0.1%For more information regarding the value of a property, please contact us for a free consultation.
1249 HOURGLASS RD Hartly, DE 19953
3 Beds
2 Baths
1,512 SqFt
Key Details
Sold Price $69,100
Property Type Manufactured Home
Sub Type Manufactured
Listing Status Sold
Purchase Type For Sale
Square Footage 1,512 sqft
Price per Sqft $45
Subdivision None Available
MLS Listing ID 1002305900
Sold Date 03/29/19
Style Other,Class C,Ranch/Rambler
Bedrooms 3
Full Baths 2
HOA Y/N N
Abv Grd Liv Area 1,512
Originating Board TREND
Year Built 1995
Annual Tax Amount $866
Tax Year 2017
Lot Size 0.541 Acres
Acres 0.5
Lot Dimensions 117X201
Property Sub-Type Manufactured
Property Description
R-10627 Very appealing country setting on this half acre lot with large back yard adjoining open fields. This one story manufactured Class C home has had the title done in 2000. There is a very well built FR addition which lets you walk out on to the rear wood deck. There is an eat-in kitchen plus a separate dining area,a large living room, 3 bedrooms and a one car attached garage. The property is being sold in as-is condition and will need repairs or replacement of the heat and air system and other cosmetic improvement needed. Recent State septic certification inspection has repairs issues that will require the replacement of the septic system and will be a elevated sand mound system. No work with DNREC has been started, all repairs at buyer's expense.. "'may be eligible for seller financing (vendee)"
Location
State DE
County Kent
Area Capital (30802)
Zoning AR
Rooms
Other Rooms Living Room, Dining Room, Primary Bedroom, Bedroom 2, Kitchen, Family Room, Bedroom 1
Main Level Bedrooms 3
Interior
Interior Features Ceiling Fan(s), Kitchen - Eat-In
Hot Water Electric
Heating Forced Air
Cooling None
Flooring Fully Carpeted, Vinyl
Fireplace N
Heat Source None
Laundry Main Floor
Exterior
Exterior Feature Deck(s)
Parking Features Garage - Front Entry, Garage Door Opener
Garage Spaces 1.0
Water Access N
Accessibility None
Porch Deck(s)
Attached Garage 1
Total Parking Spaces 1
Garage Y
Building
Lot Description Front Yard, Rear Yard
Story 1
Foundation Brick/Mortar
Sewer On Site Septic
Water Well
Architectural Style Other, Class C, Ranch/Rambler
Level or Stories 1
Additional Building Above Grade
New Construction N
Schools
High Schools Dover
School District Capital
Others
Senior Community No
Tax ID WD-00-07200-02-1202-000
Ownership Fee Simple
SqFt Source Assessor
Acceptable Financing Conventional, Cash
Listing Terms Conventional, Cash
Financing Conventional,Cash
Special Listing Condition REO (Real Estate Owned)
Read Less
Want to know what your home might be worth? Contact us for a FREE valuation!

Our team is ready to help you sell your home for the highest possible price ASAP

Bought with Andrew T. Bryan • RE/MAX Horizons
GET MORE INFORMATION





