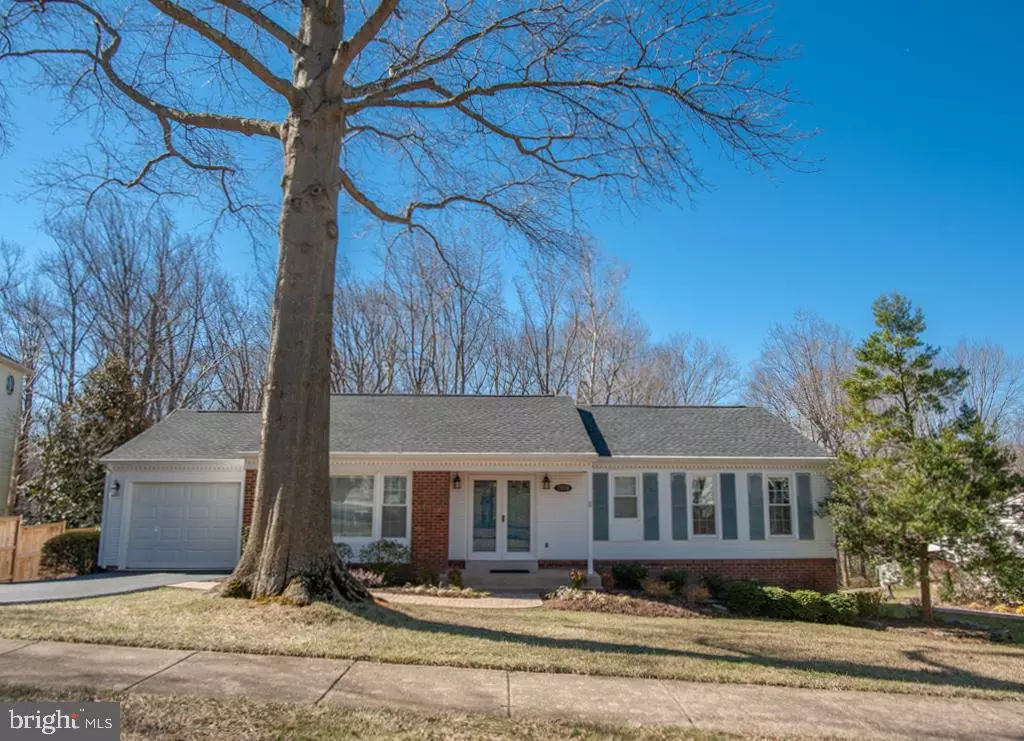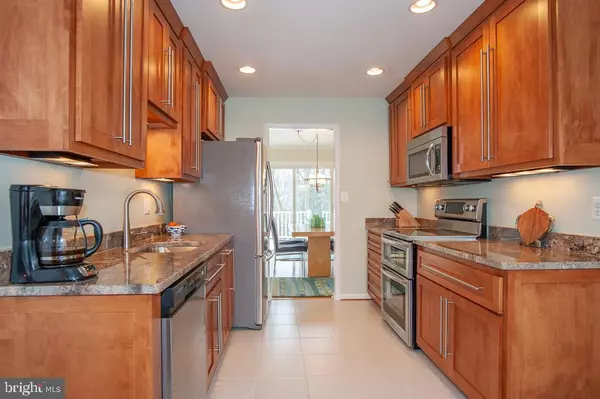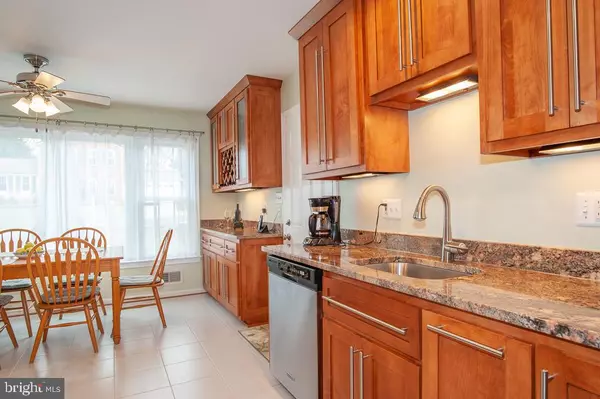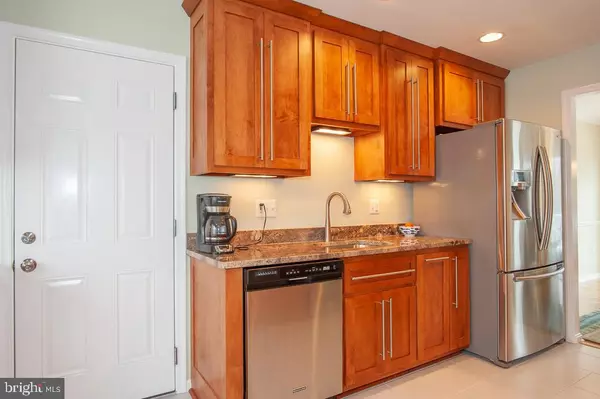$569,000
$564,900
0.7%For more information regarding the value of a property, please contact us for a free consultation.
7920 JOURNEY LN Springfield, VA 22153
4 Beds
3 Baths
2,666 SqFt
Key Details
Sold Price $569,000
Property Type Single Family Home
Sub Type Detached
Listing Status Sold
Purchase Type For Sale
Square Footage 2,666 sqft
Price per Sqft $213
Subdivision Saratoga
MLS Listing ID VAFX996526
Sold Date 03/29/19
Style Ranch/Rambler
Bedrooms 4
Full Baths 3
HOA Fees $5/ann
HOA Y/N Y
Abv Grd Liv Area 1,333
Originating Board BRIGHT
Year Built 1974
Annual Tax Amount $5,727
Tax Year 2019
Lot Size 9,208 Sqft
Acres 0.21
Property Description
Welcome to 7920 Journey Lane. Positioned on almost a quarter-acre lot and backing to trees, this outstanding single-family home showcases an endless list of exceptional upgrades. Beautiful hardwood floors grace the main level and elegant moldings add a classy touch. The bright eat-in kitchen has been completely renovated with granite counters, 42" cabinetry and stainless-steel appliances. Step out and relax on the wonderful Procell composite deck just off the dining room. All baths have been re-imagined with stylish fixtures, lighting and countertops. From the Thompson Creek windows and fresh paint throughout, to the newer 50-year architectural roof, this home is ready to move into and close to everything!
Location
State VA
County Fairfax
Zoning 131
Rooms
Other Rooms Living Room, Dining Room, Primary Bedroom, Bedroom 2, Bedroom 3, Bedroom 4, Kitchen, Basement, Office, Primary Bathroom
Basement Full, Fully Finished, Walkout Level
Main Level Bedrooms 3
Interior
Interior Features Ceiling Fan(s), Chair Railings, Crown Moldings, Dining Area, Entry Level Bedroom, Floor Plan - Open, Formal/Separate Dining Room, Kitchen - Eat-In
Heating Forced Air
Cooling Central A/C, Ceiling Fan(s)
Flooring Hardwood, Tile/Brick
Fireplaces Number 1
Equipment Built-In Microwave, Dryer, Washer, Dishwasher, Disposal, Refrigerator, Icemaker, Stove
Fireplace Y
Appliance Built-In Microwave, Dryer, Washer, Dishwasher, Disposal, Refrigerator, Icemaker, Stove
Heat Source Electric
Exterior
Exterior Feature Deck(s)
Parking Features Garage - Front Entry
Garage Spaces 1.0
Water Access N
Roof Type Architectural Shingle
Accessibility None
Porch Deck(s)
Attached Garage 1
Total Parking Spaces 1
Garage Y
Building
Lot Description Backs - Parkland
Story 2
Sewer Public Sewer
Water Public
Architectural Style Ranch/Rambler
Level or Stories 2
Additional Building Above Grade, Below Grade
New Construction N
Schools
Elementary Schools Saratoga
Middle Schools Key
High Schools John R. Lewis
School District Fairfax County Public Schools
Others
Senior Community No
Tax ID 0982 06 0274
Ownership Fee Simple
SqFt Source Assessor
Special Listing Condition Standard
Read Less
Want to know what your home might be worth? Contact us for a FREE valuation!

Our team is ready to help you sell your home for the highest possible price ASAP

Bought with F. David Billups • Long & Foster Real Estate, Inc.

GET MORE INFORMATION





