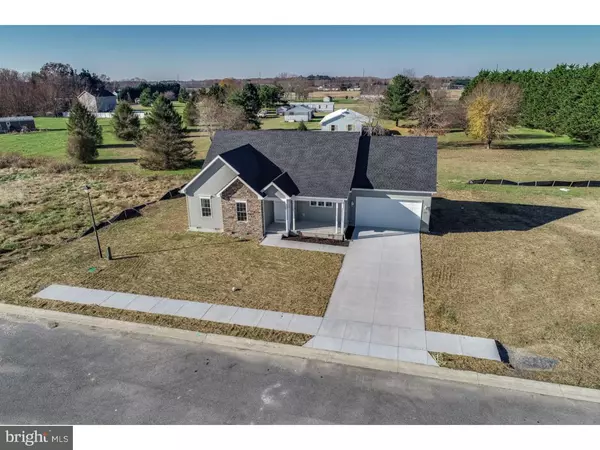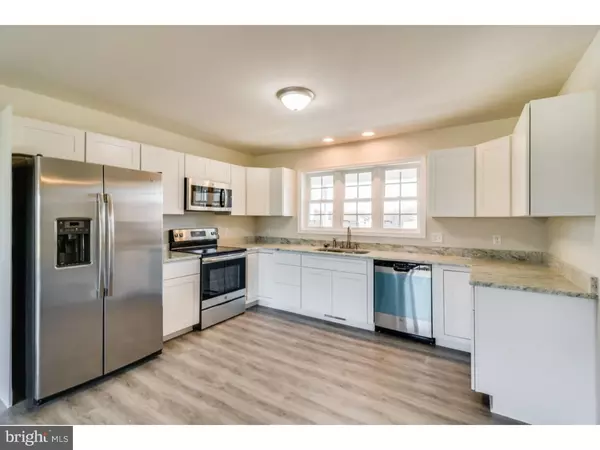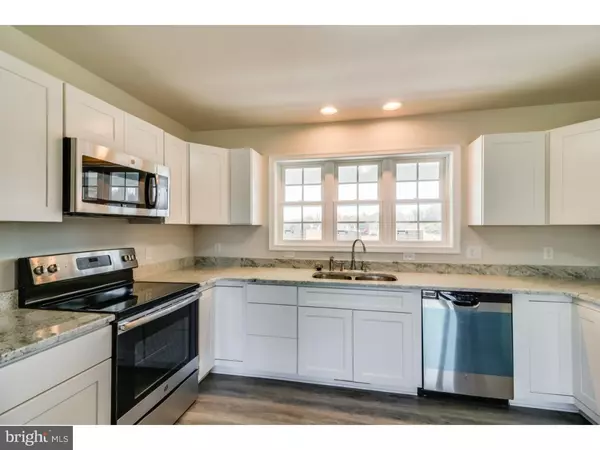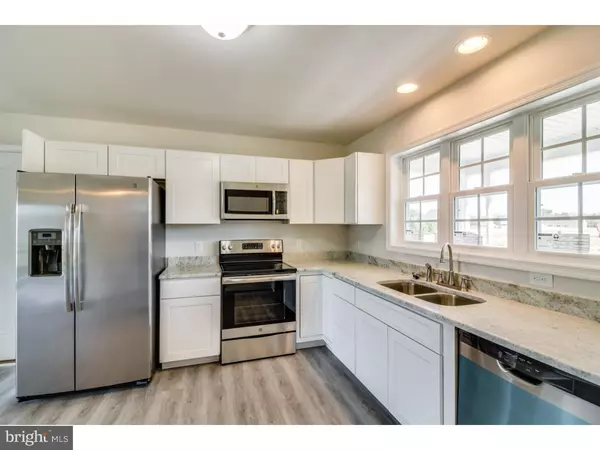$248,000
$243,500
1.8%For more information regarding the value of a property, please contact us for a free consultation.
108 PLANTATION DR Felton, DE 19943
3 Beds
2 Baths
1,806 SqFt
Key Details
Sold Price $248,000
Property Type Single Family Home
Sub Type Detached
Listing Status Sold
Purchase Type For Sale
Square Footage 1,806 sqft
Price per Sqft $137
Subdivision Plymouth
MLS Listing ID DEKT132900
Sold Date 03/14/19
Style Contemporary,Ranch/Rambler
Bedrooms 3
Full Baths 2
HOA Y/N Y
Abv Grd Liv Area 1,806
Originating Board TREND
Year Built 2018
Annual Tax Amount $1,229
Tax Year 2018
Lot Size 8,712 Sqft
Acres 0.2
Lot Dimensions 80X110
Property Description
Welcome to Plymouth Place; a quiet subdivision tucked away from the hustle & bustle of everyday life yet close enough to shopping, beaches, and more! This is the latest quick delivery from Premier Custom Homes, known as the Windham, this home boasts loads of upgrades, quality craftsmanship, energy efficiency and peace of mind for its new owner. Featuring 3 bed, 2 bath, eat in kitchen with stainless steel appliances, granite countertops, and shaker style soft close cabinets, dining area, and living room, this model is everything you were waiting for. Need more space? Look no further than an open bonus room on the 2nd floor! 2 car garage, upgraded carpet and laminate flooring throughout. Seriously, this house is a must see! Give us a call to schedule your tour today,this home won't last long!
Location
State DE
County Kent
Area Lake Forest (30804)
Zoning AR
Rooms
Other Rooms Living Room, Primary Bedroom, Bedroom 2, Kitchen, Bedroom 1, Laundry, Other, Attic, Bonus Room
Main Level Bedrooms 3
Interior
Interior Features Primary Bath(s), Ceiling Fan(s), Kitchen - Eat-In
Hot Water Electric
Heating Forced Air, Energy Star Heating System, Programmable Thermostat
Cooling Central A/C
Flooring Fully Carpeted, Vinyl
Equipment Oven - Self Cleaning, Dishwasher, Energy Efficient Appliances, Built-In Microwave
Fireplace N
Window Features Energy Efficient
Appliance Oven - Self Cleaning, Dishwasher, Energy Efficient Appliances, Built-In Microwave
Heat Source Electric
Laundry Main Floor
Exterior
Exterior Feature Porch(es)
Garage Inside Access, Garage Door Opener
Garage Spaces 5.0
Utilities Available Cable TV
Water Access N
Roof Type Pitched,Shingle
Accessibility None
Porch Porch(es)
Attached Garage 2
Total Parking Spaces 5
Garage Y
Building
Lot Description Front Yard, Rear Yard, SideYard(s)
Story 1.5
Foundation Brick/Mortar
Sewer Public Sewer
Water Public
Architectural Style Contemporary, Ranch/Rambler
Level or Stories 1.5
Additional Building Above Grade
New Construction Y
Schools
Elementary Schools Lake Forest North
Middle Schools W.T. Chipman
High Schools Lake Forest
School District Lake Forest
Others
HOA Fee Include Common Area Maintenance
Senior Community No
Tax ID 8-00-12901-08-0700-000
Ownership Fee Simple
SqFt Source Assessor
Acceptable Financing Conventional, VA, FHA 203(b), USDA
Listing Terms Conventional, VA, FHA 203(b), USDA
Financing Conventional,VA,FHA 203(b),USDA
Special Listing Condition Standard
Read Less
Want to know what your home might be worth? Contact us for a FREE valuation!

Our team is ready to help you sell your home for the highest possible price ASAP

Bought with James A Brady • Long & Foster Real Estate, Inc.

GET MORE INFORMATION





